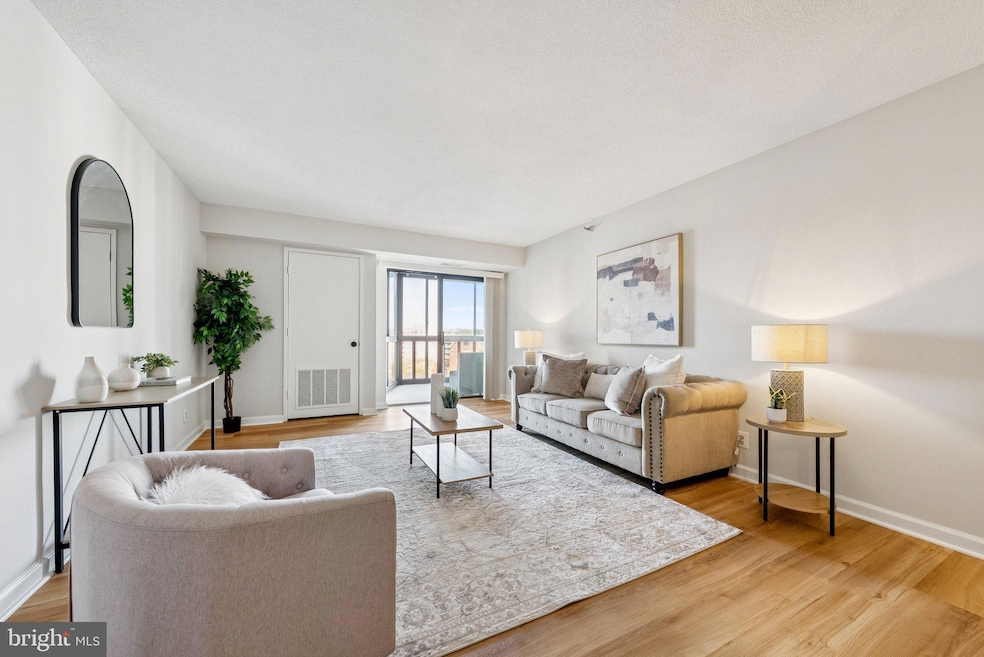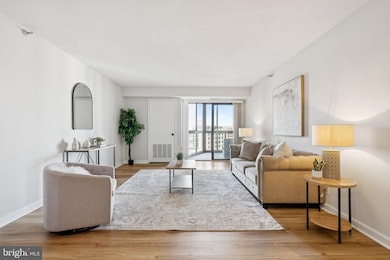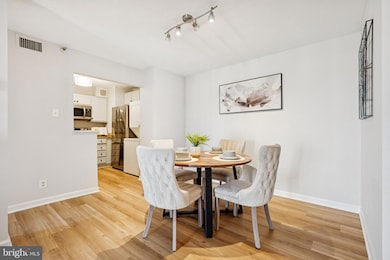The Alta Vista 900 N Stafford St Unit 915 Floor 9 Arlington, VA 22203
Ballston NeighborhoodEstimated payment $4,139/month
Highlights
- Very Popular Property
- 2-minute walk to Ballston-Mu
- Fitness Center
- Ashlawn Elementary School Rated A
- Concierge
- 24-Hour Security
About This Home
Experience unmatched convenience in this beautifully renovated 2-bedroom condo at The Altavista, perched directly above the Ballston Metro. Step inside to find brand-new luxury vinyl flooring that flows through a bright, open living area with a dedicated dining space. Sliding glass doors lead to a spacious sunroom with western exposure, perfect for relaxing or entertaining. The kitchen features freshly custom painted cabinetry with sleek black hardware and brand-new stainless steel LG appliances. The primary suite offers two large closets and a private bath with a soaking tub/shower combo. The second bedroom, located on the opposite side of the home for added privacy, includes ample closet space, access to the sunroom, and a second full bath just outside the door. One premium garage parking space and extra storage on the 9th floor convey. The Altavista is one of Arlington’s most convenient and connected buildings, situated directly above the Metro and steps to everything Ballston has to offer. The rear entrance opens to shops and dining, with escalators leading to a covered bridge connecting to Ballston Quarter. Enjoy easy, modern living in the heart of Arlington.
Listing Agent
(703) 999-8108 shawn@thebattlegroup.com Real Broker, LLC License #0225080651 Listed on: 10/30/2025

Co-Listing Agent
(703) 472-0574 Matt@thebattlegroup.com Real Broker, LLC License #0225206552
Open House Schedule
-
Sunday, November 02, 20251:00 to 3:00 pm11/2/2025 1:00:00 PM +00:0011/2/2025 3:00:00 PM +00:00Add to Calendar
Property Details
Home Type
- Condominium
Est. Annual Taxes
- $5,411
Year Built
- Built in 1989
HOA Fees
- $725 Monthly HOA Fees
Parking
Home Design
- Contemporary Architecture
- Entry on the 9th floor
- Brick Exterior Construction
Interior Spaces
- Property has 1 Level
- Open Floorplan
- Combination Dining and Living Room
- Luxury Vinyl Plank Tile Flooring
Kitchen
- Breakfast Area or Nook
- Stove
- Built-In Microwave
- Dishwasher
- Stainless Steel Appliances
- Disposal
Bedrooms and Bathrooms
- 2 Main Level Bedrooms
- 2 Full Bathrooms
Laundry
- Laundry on main level
- Dryer
- Washer
Utilities
- Central Air
- Heat Pump System
- Electric Water Heater
Additional Features
- Accessible Elevator Installed
- Property is in excellent condition
Listing and Financial Details
- Assessor Parcel Number 14-049-043
Community Details
Overview
- Association fees include common area maintenance, management, reserve funds, sewer, snow removal, trash, water
- High-Rise Condominium
- Altavista Condos
- Alta Vista Condominium Community
- Alta Vista Condo Subdivision
- Property Manager
Amenities
- Concierge
- Meeting Room
- Party Room
Recreation
Pet Policy
- Dogs and Cats Allowed
Security
- 24-Hour Security
- Front Desk in Lobby
Map
About The Alta Vista
Home Values in the Area
Average Home Value in this Area
Tax History
| Year | Tax Paid | Tax Assessment Tax Assessment Total Assessment is a certain percentage of the fair market value that is determined by local assessors to be the total taxable value of land and additions on the property. | Land | Improvement |
|---|---|---|---|---|
| 2025 | $5,411 | $523,800 | $85,300 | $438,500 |
| 2024 | $5,322 | $515,200 | $85,300 | $429,900 |
| 2023 | $5,307 | $515,200 | $85,300 | $429,900 |
| 2022 | $5,444 | $528,500 | $39,200 | $489,300 |
| 2021 | $5,444 | $528,500 | $39,200 | $489,300 |
| 2020 | $5,138 | $500,800 | $39,200 | $461,600 |
| 2019 | $4,828 | $470,600 | $39,200 | $431,400 |
| 2018 | $4,734 | $470,600 | $39,200 | $431,400 |
| 2017 | $4,734 | $470,600 | $39,200 | $431,400 |
| 2016 | $4,422 | $446,200 | $39,200 | $407,000 |
| 2015 | $4,444 | $446,200 | $39,200 | $407,000 |
| 2014 | $3,946 | $396,200 | $39,200 | $357,000 |
Property History
| Date | Event | Price | List to Sale | Price per Sq Ft |
|---|---|---|---|---|
| 10/30/2025 10/30/25 | For Sale | $565,000 | -- | $577 / Sq Ft |
Purchase History
| Date | Type | Sale Price | Title Company |
|---|---|---|---|
| Deed | $352,500 | -- |
Source: Bright MLS
MLS Number: VAAR2064150
APN: 14-049-043
- 900 N Stafford St Unit 1117
- 900 N Stafford St Unit 2016
- 1000 N Randolph St Unit 104
- 1000 N Randolph St Unit 806
- 1029 N Stuart St Unit 204
- 1044 N Stafford St
- 900 N Taylor St Unit 2026
- 900 N Taylor St Unit 2006
- 900 N Taylor St Unit 510
- 900 N Taylor St Unit 2105 & 2107
- 900 N Taylor St Unit 705
- 900 N Taylor St Unit 617
- 900 N Taylor St Unit 1111
- 900 N Taylor St Unit 1205 & 1207
- 900 N Taylor St Unit 505
- 900 N Taylor St Unit 606
- 900 N Taylor St Unit 909
- 900 N Taylor St Unit 904-06
- 900 N Taylor St Unit 604
- 900 N Taylor St Unit 2022
- 900 N Stafford St Unit 2632
- 900 N Stafford St Unit 1117
- 900 N Stafford St Unit 2223
- 900 N Randolph St
- 850 N Randolph St
- 850 N Randolph St Unit FL12-ID8085A
- 850 N Randolph St Unit FL2-ID6456A
- 850 N Randolph St Unit FL8-ID6862A
- 850 N Randolph St Unit FL16-ID6916A
- 850 N Randolph St Unit FL12-ID6726A
- 850 N Randolph St Unit FL4-ID1008
- 850 N Randolph St Unit FL11-ID943
- 4001 N 9th St Unit FL20-ID1195
- 4001 N 9th St Unit FL13-ID1174
- 4001 N 9th St Unit FL8-ID1125
- 4001 N 9th St Unit FL17-ID502
- 1001 N Randolph St Unit 406
- 1001 N Randolph St Unit 402
- 1001 N Randolph St Unit 215
- 1001 N Randolph St Unit 516






