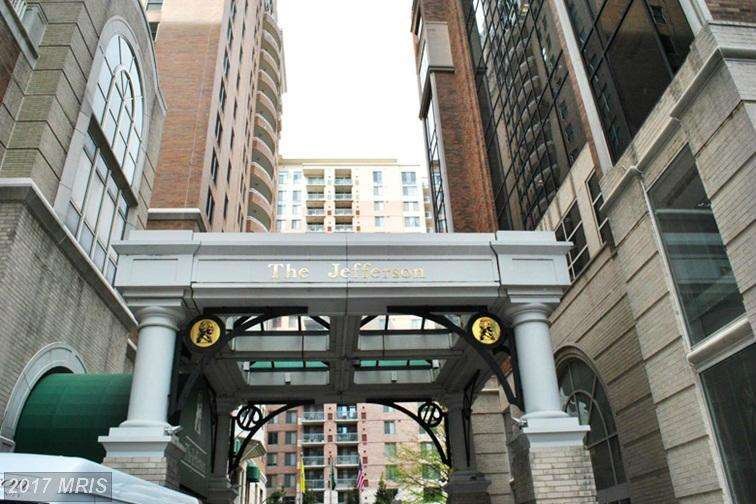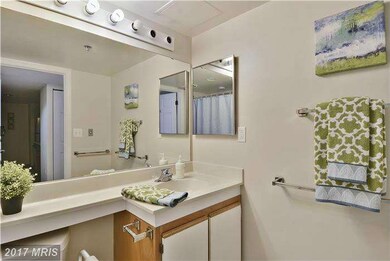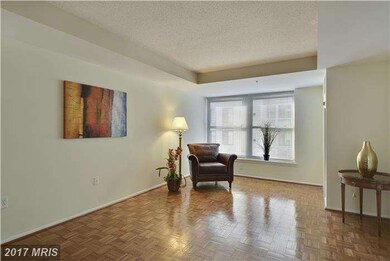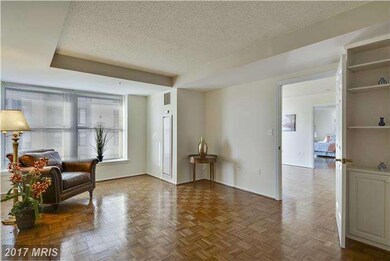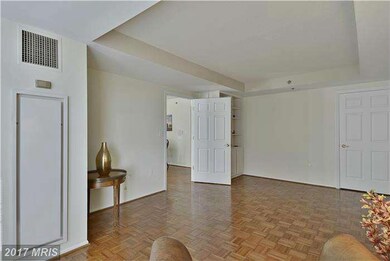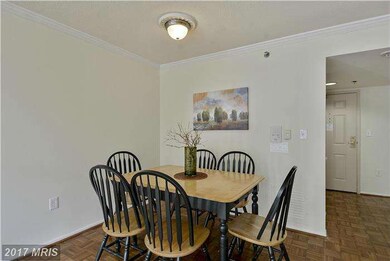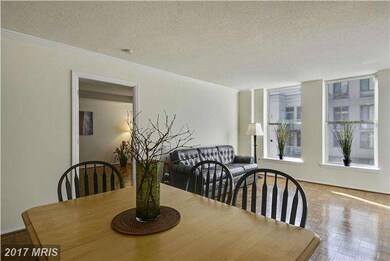
900 N Taylor St Unit 2023 Arlington, VA 22203
Ballston NeighborhoodHighlights
- Concierge
- 2-minute walk to Ballston-Mu
- Senior Living
- Fitness Center
- Transportation Service
- Traditional Floor Plan
About This Home
As of June 202455+ Retirement community.Amenities fee of $3,397/month includes 30 fine dining meals, weekly housekeeping, weekly linen service, transportation and more. One block from Ballston Metro. Enjoy vibrant activity filled days and wind down in your private lovely condo complete with full kitchen and washer and dryer.
Last Agent to Sell the Property
Roxanne Southern
Jefferson Realty Listed on: 12/06/2016

Last Buyer's Agent
Roxanne Southern
Jefferson Realty Listed on: 12/06/2016

Property Details
Home Type
- Condominium
Est. Annual Taxes
- $2,177
Year Built
- Built in 1992
HOA Fees
- $401 Monthly HOA Fees
Parking
- Subterranean Parking
Home Design
- Traditional Architecture
- Brick Exterior Construction
Interior Spaces
- 1,107 Sq Ft Home
- Property has 1 Level
- Traditional Floor Plan
- Built-In Features
- Chair Railings
- Combination Dining and Living Room
- Wood Flooring
- Stacked Washer and Dryer
Kitchen
- Electric Oven or Range
- Microwave
- Ice Maker
- Dishwasher
- Disposal
Bedrooms and Bathrooms
- 2 Main Level Bedrooms
- En-Suite Bathroom
- 2 Full Bathrooms
Accessible Home Design
- Accessible Elevator Installed
- Grab Bars
- Doors with lever handles
- Doors are 32 inches wide or more
- Level Entry For Accessibility
Utilities
- Central Air
- Heat Pump System
- Vented Exhaust Fan
- Electric Water Heater
Listing and Financial Details
- Home warranty included in the sale of the property
- Assessor Parcel Number 14-051-323
Community Details
Overview
- Senior Living
- Association fees include exterior building maintenance, insurance, reserve funds, snow removal, sewer, water, trash
- Senior Community | Residents must be 55 or older
- High-Rise Condominium
- Jefferson Residential Condos Community
- The Jefferson Sunrise Senior Living Subdivision
- The community has rules related to covenants
Amenities
- Concierge
- Transportation Service
- Beauty Salon
- Community Dining Room
- Art Studio
- Community Storage Space
Recreation
- Fitness Center
Ownership History
Purchase Details
Home Financials for this Owner
Home Financials are based on the most recent Mortgage that was taken out on this home.Purchase Details
Home Financials for this Owner
Home Financials are based on the most recent Mortgage that was taken out on this home.Purchase Details
Home Financials for this Owner
Home Financials are based on the most recent Mortgage that was taken out on this home.Purchase Details
Home Financials for this Owner
Home Financials are based on the most recent Mortgage that was taken out on this home.Purchase Details
Home Financials for this Owner
Home Financials are based on the most recent Mortgage that was taken out on this home.Purchase Details
Home Financials for this Owner
Home Financials are based on the most recent Mortgage that was taken out on this home.Similar Homes in Arlington, VA
Home Values in the Area
Average Home Value in this Area
Purchase History
| Date | Type | Sale Price | Title Company |
|---|---|---|---|
| Deed | $365,000 | Old Republic National Title In | |
| Warranty Deed | $190,000 | Attorney | |
| Warranty Deed | $169,500 | -- | |
| Warranty Deed | $445,000 | -- | |
| Deed | $325,000 | -- | |
| Deed | $215,000 | -- |
Mortgage History
| Date | Status | Loan Amount | Loan Type |
|---|---|---|---|
| Previous Owner | $305,000 | New Conventional | |
| Previous Owner | $305,000 | New Conventional | |
| Previous Owner | $75,000 | New Conventional | |
| Previous Owner | $172,000 | New Conventional |
Property History
| Date | Event | Price | Change | Sq Ft Price |
|---|---|---|---|---|
| 06/28/2024 06/28/24 | Sold | $365,000 | 0.0% | $330 / Sq Ft |
| 05/18/2024 05/18/24 | Pending | -- | -- | -- |
| 05/16/2024 05/16/24 | For Sale | $365,000 | +92.1% | $330 / Sq Ft |
| 05/12/2017 05/12/17 | Sold | $190,000 | 0.0% | $172 / Sq Ft |
| 03/01/2017 03/01/17 | Pending | -- | -- | -- |
| 01/10/2017 01/10/17 | Price Changed | $190,000 | -5.0% | $172 / Sq Ft |
| 12/06/2016 12/06/16 | For Sale | $200,000 | +18.0% | $181 / Sq Ft |
| 04/04/2014 04/04/14 | Sold | $169,500 | -10.3% | $153 / Sq Ft |
| 03/15/2014 03/15/14 | Pending | -- | -- | -- |
| 12/20/2013 12/20/13 | For Sale | $189,000 | -- | $171 / Sq Ft |
Tax History Compared to Growth
Tax History
| Year | Tax Paid | Tax Assessment Tax Assessment Total Assessment is a certain percentage of the fair market value that is determined by local assessors to be the total taxable value of land and additions on the property. | Land | Improvement |
|---|---|---|---|---|
| 2025 | $2,418 | $234,100 | $96,300 | $137,800 |
| 2024 | $2,355 | $228,000 | $96,300 | $131,700 |
| 2023 | $2,348 | $228,000 | $96,300 | $131,700 |
| 2022 | $2,348 | $228,000 | $44,300 | $183,700 |
| 2021 | $2,348 | $228,000 | $44,300 | $183,700 |
| 2020 | $2,339 | $228,000 | $44,300 | $183,700 |
| 2019 | $2,339 | $228,000 | $44,300 | $183,700 |
| 2018 | $2,294 | $228,000 | $44,300 | $183,700 |
| 2017 | $2,294 | $228,000 | $44,300 | $183,700 |
| 2016 | $2,177 | $219,700 | $44,300 | $175,400 |
| 2015 | $1,972 | $198,000 | $44,300 | $153,700 |
| 2014 | $1,903 | $191,100 | $44,300 | $146,800 |
Agents Affiliated with this Home
-
Roxanne Southern

Seller's Agent in 2024
Roxanne Southern
Samson Properties
(703) 407-1701
172 in this area
210 Total Sales
-
Austin Southern

Seller Co-Listing Agent in 2024
Austin Southern
Samson Properties
(703) 785-6555
130 in this area
177 Total Sales
-
P
Seller's Agent in 2014
Peggy McCan
BARCROFT REALTY GROUP, LLC
Map
Source: Bright MLS
MLS Number: 1001617055
APN: 14-051-323
- 900 N Taylor St Unit 1123
- 900 N Taylor St Unit 2025
- 900 N Taylor St Unit 705
- 900 N Taylor St Unit 236
- 900 N Taylor St Unit 2006
- 900 N Taylor St Unit 616
- 900 N Taylor St Unit 1111
- 900 N Taylor St Unit 1416
- 900 N Taylor St Unit 531
- 900 N Taylor St Unit 1631
- 900 N Taylor St Unit 1105
- 900 N Taylor St Unit 505
- 900 N Taylor St Unit 510
- 900 N Taylor St Unit 608
- 900 N Taylor St Unit 1007
- 851 N Glebe Rd Unit 411
- 851 N Glebe Rd Unit 1608
- 851 N Glebe Rd Unit 415
- 851 N Glebe Rd Unit 1712
- 851 N Glebe Rd Unit 1304
