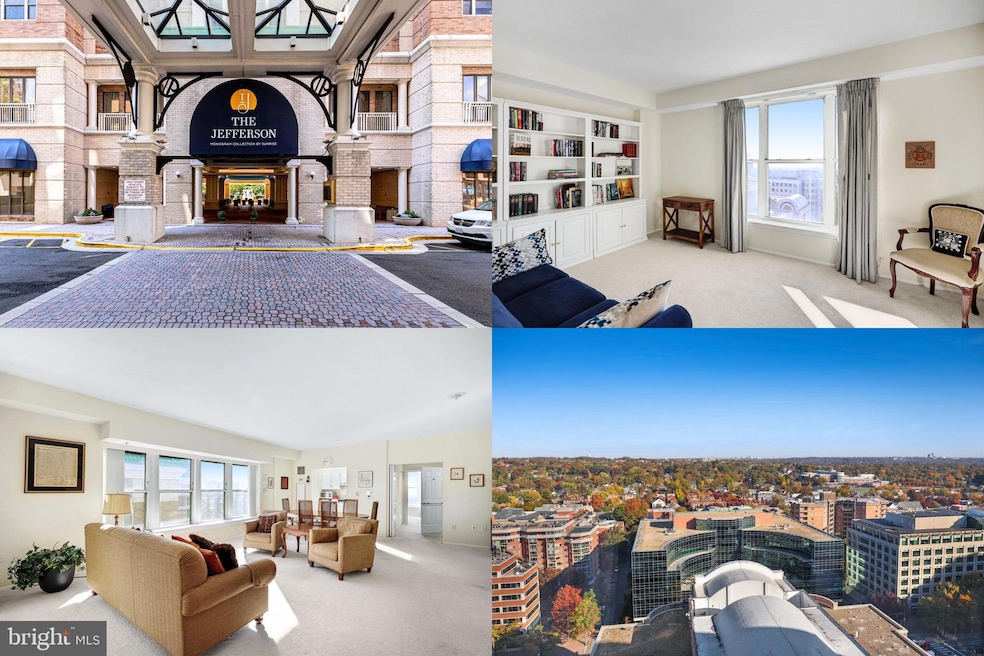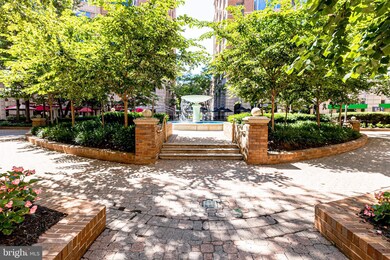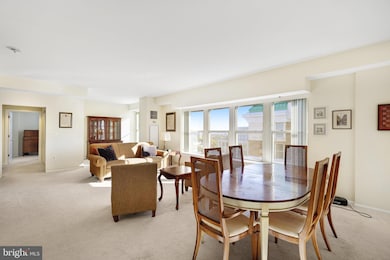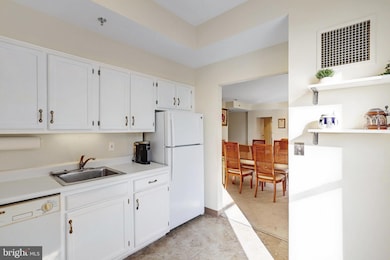900 N Taylor St Unit 2105 & 2107 Arlington, VA 22203
Ballston NeighborhoodEstimated payment $2,995/month
Highlights
- Concierge
- 2-minute walk to Ballston-Mu
- Active Adult
- Fitness Center
- Transportation Service
- Traditional Architecture
About This Home
Welcome to The Jefferson – A Monogram Collection property by Sunrise Senior Living, proudly voted “Best Senior Living Community” by Arlington Magazine readers in the 2023 Best of Arlington survey. Ideally situated in the heart of Arlington’s vibrant Ballston neighborhood, The Jefferson offers independent, active senior living at its finest. From the moment you arrive, you’ll feel as though you’ve entered a luxury hotel, surrounded by refined finishes and a warm, welcoming atmosphere. Residents enjoy an unparalleled array of amenities including in-house dining, housekeeping, transportation, pool and spa, fitness center, and more—all within an urban setting that boasts a remarkable walkability score of 97. This spacious residence, located on the 21st floor, showcases breathtaking panoramic views of Arlington and Washington, D.C., including a front-row seat to the Fourth of July fireworks. The open layout features a bright family room, a well-appointed kitchen, a dining area, and a cozy reading nook—perfect for relaxing or entertaining. With two generous bedrooms and two full baths, this home provides both comfort and convenience with an elegant touch. At The Jefferson, life extends beyond your front door. The community is designed to foster connection, engagement, and wellness, offering social clubs, cultural activities, fitness programs, and peaceful walking paths. Whether you’re meeting friends for dinner, joining a class, or simply enjoying the city views from your home, every day presents new opportunities to live fully and gracefully. Perfectly located near Ballston’s shopping, dining, and entertainment options, The Jefferson offers the best of both worlds—a dynamic urban lifestyle within a serene, thoughtfully curated community. This is more than a residence; it’s a gateway to a vibrant, elegant way of life.
Listing Agent
(703) 844-3425 info@empowerhome.com Keller Williams Realty License #0225174916 Listed on: 10/29/2025

Property Details
Home Type
- Condominium
Est. Annual Taxes
- $987
Year Built
- Built in 1992
HOA Fees
- $557 Monthly HOA Fees
Parking
- Assigned Subterranean Space
Home Design
- Traditional Architecture
- Entry on the 19th floor
- Brick Exterior Construction
Interior Spaces
- 1,436 Sq Ft Home
- Property has 1 Level
- Window Treatments
Kitchen
- Stove
- Dishwasher
Bedrooms and Bathrooms
- 2 Main Level Bedrooms
- 2 Full Bathrooms
Laundry
- Dryer
- Washer
Schools
- Ashlawn Elementary School
- Swanson Middle School
- Washington-Liberty High School
Utilities
- Central Air
- Heat Pump System
- Electric Water Heater
Listing and Financial Details
- Coming Soon on 11/5/25
- Assessor Parcel Number 14-051-331
Community Details
Overview
- Active Adult
- Association fees include a/c unit(s), air conditioning, alarm system, all ground fee, appliance maintenance, broadband, bus service, common area maintenance, cook fee, custodial services maintenance, electricity, exterior building maintenance, fiber optics at dwelling, fiber optics available, gas, health club, heat, insurance, laundry, lawn care front, lawn care rear, lawn care side, lawn maintenance, management, parking fee, pest control, pier/dock maintenance, pool(s), recreation facility, reserve funds, road maintenance, sauna, security gate, sewer, snow removal, standard phone service, taxes, trash, underlying mortgage, unknown fee, water
- $7,438 Other Monthly Fees
- Active Adult | Residents must be 55 or older
- High-Rise Condominium
- Jefferson Residences Subdivision
Amenities
- Concierge
- Transportation Service
- Newspaper Service
- Common Area
- Beauty Salon
- Community Center
- Community Dining Room
- Art Studio
- Community Library
- Elevator
Recreation
- Fitness Center
- Community Indoor Pool
- Community Spa
Pet Policy
- Pets allowed on a case-by-case basis
Map
Home Values in the Area
Average Home Value in this Area
Source: Bright MLS
MLS Number: VAAR2065402
- 900 N Taylor St Unit 2026
- 900 N Taylor St Unit 2006
- 900 N Taylor St Unit 510
- 900 N Taylor St Unit 705
- 900 N Taylor St Unit 617
- 900 N Taylor St Unit 1111
- 900 N Taylor St Unit 1205 & 1207
- 900 N Taylor St Unit 505
- 900 N Taylor St Unit 606
- 900 N Taylor St Unit 909
- 900 N Taylor St Unit 904-06
- 900 N Taylor St Unit 604
- 900 N Taylor St Unit 2022
- 900 N Taylor St Unit 1229
- 900 N Taylor St Unit 1910 & 1922
- 900 N Taylor St Unit 1105
- 851 N Glebe Rd Unit 604
- 851 N Glebe Rd Unit 816
- 851 N Glebe Rd Unit 707
- 851 N Glebe Rd Unit 415
- 851 N Glebe Rd Unit 1501
- 851 N Glebe Rd Unit 1221
- 851 N Glebe Rd Unit 1809
- 851 N Glebe Rd Unit 1418
- 851 N Glebe Rd Unit 1521
- 851 N Glebe Rd Unit 209
- 851 N Glebe Rd Unit 510
- 740-750 N Glebe Rd
- 900 N Stafford St Unit 2632
- 900 N Stafford St Unit 1117
- 900 N Stafford St Unit 2223
- 1001 N Vermont St Unit 502
- 1001 N Vermont St Unit 613
- 1024 N Utah St Unit 518
- 1045 N Utah St Unit 108
- 1050 N Taylor St Unit 1313
- 1031 N Vermont St
- 719 N Vermont St Unit END UNIT
- 719 N Vermont St
- 850 N Randolph St






