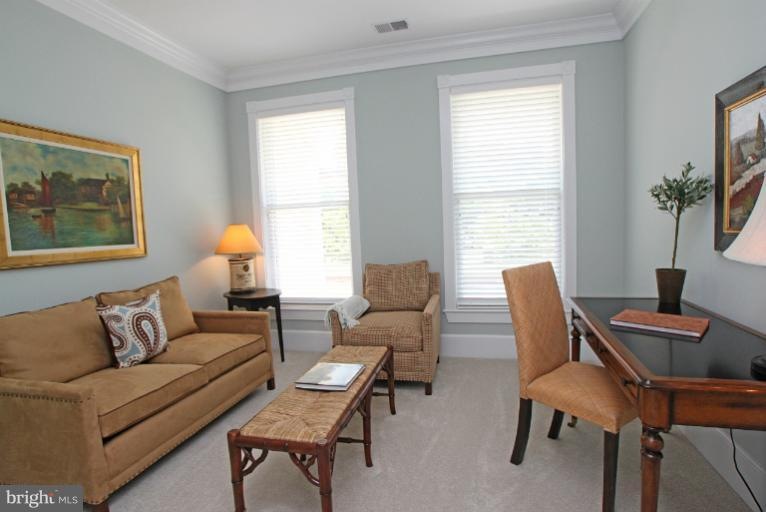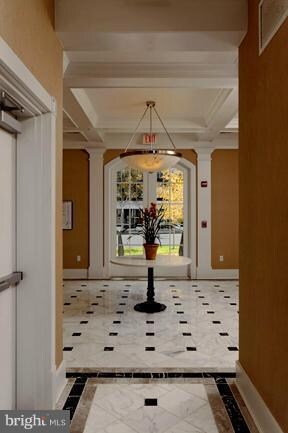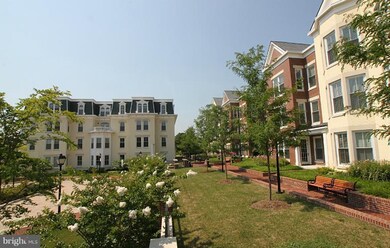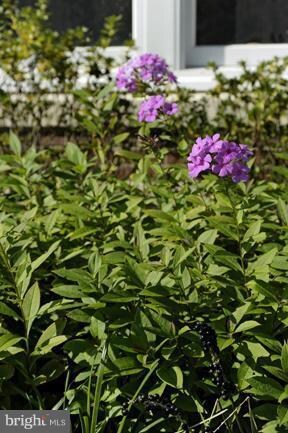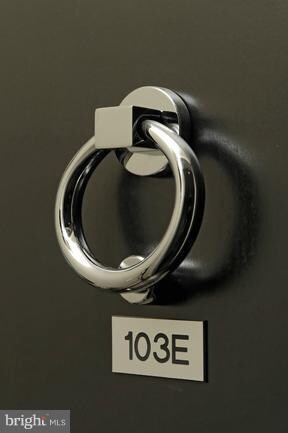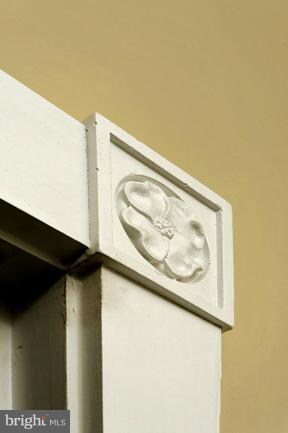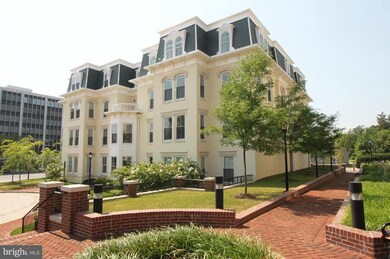
Highlights
- Fitness Center
- Traditional Floor Plan
- Wood Flooring
- Newly Remodeled
- Traditional Architecture
- 3-minute walk to North Alfred Street Playground
About This Home
As of April 2025Stylish elegant and AFFORDABLE. New ecofriendly condos with all luxury finishes standard. Each 2 br unit elgible to take a federal energy tax credit of appx $9,000 for use of geo-thermal heat and air(consult tax advisor). Roof decks, excercise rooms, garage parking, storage space. Open Saturdays and Sundays 1-5 or by appt
Property Details
Home Type
- Condominium
Est. Annual Taxes
- $8,113
Year Built
- Built in 2011 | Newly Remodeled
HOA Fees
- $398 Monthly HOA Fees
Home Design
- Traditional Architecture
- Brick Exterior Construction
- Rubber Roof
- Metal Roof
Interior Spaces
- 1,170 Sq Ft Home
- Property has 1 Level
- Traditional Floor Plan
- Crown Molding
- Entrance Foyer
- Family Room Off Kitchen
- Living Room
- Wood Flooring
Kitchen
- Double Oven
- Cooktop with Range Hood
- Ice Maker
- Dishwasher
- Disposal
Bedrooms and Bathrooms
- 2 Main Level Bedrooms
- En-Suite Primary Bedroom
- En-Suite Bathroom
- 2 Full Bathrooms
Laundry
- Front Loading Dryer
- Front Loading Washer
Parking
- Subterranean Parking
- Parking Space Conveys
Accessible Home Design
- Accessible Elevator Installed
- Halls are 36 inches wide or more
- Doors with lever handles
Utilities
- Forced Air Heating and Cooling System
- Vented Exhaust Fan
- Geothermal Heating and Cooling
- Electric Water Heater
- Cable TV Available
Additional Features
- Energy-Efficient Appliances
- Historic Home
Listing and Financial Details
- Assessor Parcel Number TEMP
Community Details
Overview
- Association fees include exterior building maintenance, management, insurance, reserve funds, trash
- 57 Units
- Low-Rise Condominium
- Built by LAWRENCE BRANDT INC
- 900 North Washington Street Community
- The community has rules related to alterations or architectural changes, covenants
Amenities
- Common Area
Recreation
Pet Policy
- Pets Allowed
Ownership History
Purchase Details
Home Financials for this Owner
Home Financials are based on the most recent Mortgage that was taken out on this home.Purchase Details
Home Financials for this Owner
Home Financials are based on the most recent Mortgage that was taken out on this home.Purchase Details
Home Financials for this Owner
Home Financials are based on the most recent Mortgage that was taken out on this home.Purchase Details
Home Financials for this Owner
Home Financials are based on the most recent Mortgage that was taken out on this home.Purchase Details
Home Financials for this Owner
Home Financials are based on the most recent Mortgage that was taken out on this home.Similar Homes in Alexandria, VA
Home Values in the Area
Average Home Value in this Area
Purchase History
| Date | Type | Sale Price | Title Company |
|---|---|---|---|
| Warranty Deed | $700,000 | Universal Title | |
| Warranty Deed | $699,000 | Fidelity National Title | |
| Warranty Deed | $641,000 | Attorney | |
| Warranty Deed | $540,000 | -- | |
| Special Warranty Deed | $479,900 | -- |
Mortgage History
| Date | Status | Loan Amount | Loan Type |
|---|---|---|---|
| Open | $450,000 | New Conventional | |
| Previous Owner | $472,000 | New Conventional | |
| Previous Owner | $512,800 | New Conventional | |
| Previous Owner | $324,000 | Stand Alone Refi Refinance Of Original Loan | |
| Previous Owner | $467,734 | FHA |
Property History
| Date | Event | Price | Change | Sq Ft Price |
|---|---|---|---|---|
| 04/24/2025 04/24/25 | Sold | $700,000 | -2.8% | $598 / Sq Ft |
| 03/05/2025 03/05/25 | For Sale | $719,900 | +3.0% | $615 / Sq Ft |
| 09/15/2023 09/15/23 | Sold | $699,000 | -1.5% | $597 / Sq Ft |
| 08/23/2023 08/23/23 | Pending | -- | -- | -- |
| 07/27/2023 07/27/23 | Price Changed | $709,900 | -2.7% | $606 / Sq Ft |
| 07/10/2023 07/10/23 | Price Changed | $729,900 | -2.7% | $623 / Sq Ft |
| 06/22/2023 06/22/23 | For Sale | $749,900 | +17.0% | $640 / Sq Ft |
| 08/09/2019 08/09/19 | Sold | $641,000 | +1.9% | $547 / Sq Ft |
| 07/12/2019 07/12/19 | Pending | -- | -- | -- |
| 07/11/2019 07/11/19 | For Sale | $629,000 | 0.0% | $537 / Sq Ft |
| 07/21/2016 07/21/16 | Rented | $2,900 | 0.0% | -- |
| 07/21/2016 07/21/16 | Under Contract | -- | -- | -- |
| 07/18/2016 07/18/16 | For Rent | $2,900 | 0.0% | -- |
| 03/13/2015 03/13/15 | Sold | $540,000 | -1.8% | $450 / Sq Ft |
| 03/05/2015 03/05/15 | Pending | -- | -- | -- |
| 02/11/2015 02/11/15 | For Sale | $549,900 | +14.6% | $458 / Sq Ft |
| 06/14/2012 06/14/12 | Sold | $479,900 | 0.0% | $410 / Sq Ft |
| 04/13/2012 04/13/12 | Pending | -- | -- | -- |
| 01/14/2012 01/14/12 | For Sale | $479,900 | -- | $410 / Sq Ft |
Tax History Compared to Growth
Tax History
| Year | Tax Paid | Tax Assessment Tax Assessment Total Assessment is a certain percentage of the fair market value that is determined by local assessors to be the total taxable value of land and additions on the property. | Land | Improvement |
|---|---|---|---|---|
| 2025 | $8,113 | $755,680 | $286,296 | $469,384 |
| 2024 | $8,113 | $707,028 | $267,566 | $439,462 |
| 2023 | $7,551 | $680,296 | $257,275 | $423,021 |
| 2022 | $7,551 | $680,296 | $257,275 | $423,021 |
| 2021 | $7,551 | $680,296 | $257,275 | $423,021 |
| 2020 | $6,969 | $630,793 | $238,218 | $392,575 |
| 2019 | $6,732 | $595,767 | $224,734 | $371,033 |
| 2018 | $6,537 | $578,475 | $224,734 | $353,741 |
| 2017 | $6,291 | $556,687 | $216,090 | $340,597 |
| 2016 | $5,973 | $556,687 | $216,090 | $340,597 |
| 2015 | $5,922 | $567,803 | $220,500 | $347,303 |
| 2014 | $5,410 | $518,728 | $210,000 | $308,728 |
Agents Affiliated with this Home
-
B
Seller's Agent in 2025
Brad Kintz
Long & Foster
-
J
Buyer's Agent in 2025
Jacqueline Asmus
KW Metro Center
-
M
Seller's Agent in 2023
Martine Irmer
McEnearney Associates
-
A
Seller Co-Listing Agent in 2023
Alex Irmer
McEnearney Associates
-
D
Buyer's Agent in 2023
Douglas Ackerson
Coldwell Banker (NRT-Southeast-MidAtlantic)
-
J
Seller's Agent in 2019
Jennifer Halm
Compass
About This Building
Map
Source: Bright MLS
MLS Number: 1003818490
APN: 054.02-0B-201E
- 910 Powhatan St Unit 201N
- 811 N Columbus St Unit 301
- 811 N Columbus St Unit 401
- 811 N Columbus St Unit 501
- 811 N Columbus St Unit 214
- 811 N Columbus St Unit 210
- 811 N Columbus St Unit 508
- 811 N Columbus St Unit 404
- 811 N Columbus St Unit 207
- 811 N Columbus St Unit 101
- 811 N Columbus St Unit 102
- 811 N Columbus St Unit 312
- 915 N Patrick St Unit 406
- 915 N Patrick St Unit 206
- 801 N Pitt St Unit 1206
- 1117 E Abingdon Dr
- 621 N Saint Asaph St Unit 302
- 400 Madison St Unit 1308
- 400 Madison St Unit 1806
- 400 Madison St Unit 704
