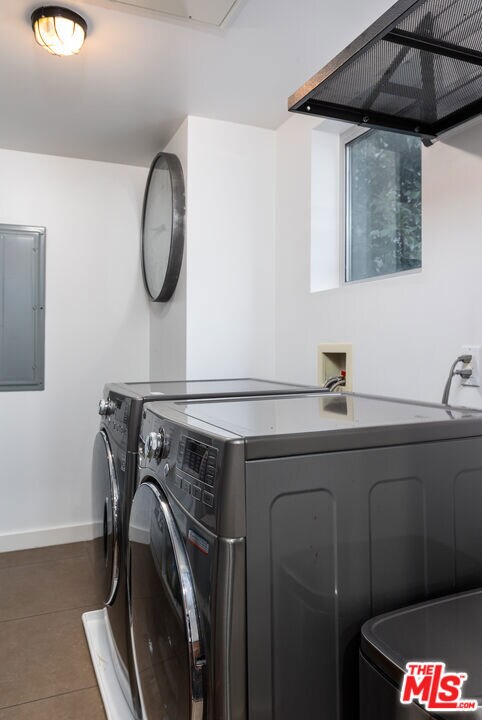900 N West Knoll Dr Unit 3 West Hollywood, CA 90069
Highlights
- 24-Hour Security
- 0.28 Acre Lot
- Wood Flooring
- Views of Trees
- Living Room with Fireplace
- Modern Architecture
About This Home
This is "Perfect for a Celebrity". It is a Modern Townhouse with over 2,750 sq. feet. It feels like a single family, Free standing home, with Almost no common walls. There are 3 bedrooms and 2.5 bathrooms and a private attached garage, where you enter directly into the unit, this has ultimate privacy. The unit can be rented furnished also at $11,500. There are soaring ceilings and an open floor plan, with lots of windows all around, There is a huge roof top terrace with views to the West and of the Hollywood Hills. The Primary suite has a very large walk in closet, and a balcony with tree top views. Laundry in unit, wood floors thru out. This is Prime West Hollywood, just below Santa Monica Blvd., West of La Cienega, close to "Shake Shack" the new "John Reed" gym , Trader Joes and the soon to Open "Erewhon Market" is outside the front door.
Townhouse Details
Home Type
- Townhome
Est. Annual Taxes
- $21,915
Year Built
- Built in 2005
Parking
- 2 Car Garage
Property Views
- Trees
- Hills
Home Design
- Modern Architecture
Interior Spaces
- 2,760 Sq Ft Home
- 3-Story Property
- Built-In Features
- Gas Fireplace
- Living Room with Fireplace
- Dining Area
- Center Hall
- Intercom
Kitchen
- Breakfast Area or Nook
- Oven or Range
- Microwave
- Freezer
- Ice Maker
- Dishwasher
- Disposal
Flooring
- Wood
- Stone
Bedrooms and Bathrooms
- 3 Bedrooms
- Walk-In Closet
- Powder Room
Laundry
- Laundry in unit
- Dryer
- Washer
Additional Features
- Covered Patio or Porch
- West Facing Home
- Central Heating and Cooling System
Listing and Financial Details
- Security Deposit $10,500
- Tenant pays for cable TV, electricity, gas
- 12 Month Lease Term
- Assessor Parcel Number 4337-001-044
Community Details
Pet Policy
- Call for details about the types of pets allowed
Additional Features
- 6 Units
- 24-Hour Security
Map
Source: The MLS
MLS Number: 25611845
APN: 4337-001-044
- 922 N West Knoll Dr
- 8562 W West Knoll Dr Unit 10
- 8587 Rugby Dr
- 8535 W West Knoll Dr Unit 109
- 8535 W West Knoll Dr Unit 107
- 8553 W Knoll Dr
- 8610 Rugby Dr
- 8530 Holloway Dr Unit 215
- 8530 Holloway Dr Unit 315
- 8625 Rugby Dr
- 1005 N Croft Ave
- 1009 N Croft Ave
- 837 N West Knoll Dr Unit 109
- 837 N West Knoll Dr Unit 106
- 1015 N Croft Ave
- 1017 N Croft Ave Unit 203
- 817 N Alfred St Unit 205A
- 1100 Alta Loma Rd Unit 1205
- 1100 Alta Loma Rd Unit 904
- 1100 Alta Loma Rd Unit 1505
- 8577 Rugby Dr Unit 108
- 8589 Rugby Dr
- 8467 Willoughby Ave
- 931 N Alfred St Unit 305
- 849 N West Knoll Dr
- 851 N Alfred St Unit 1/2
- 910 N Alfred St Unit 1
- 932 N Alfred St Unit 201
- 940 Westmount Dr
- 960 N Alfred St Unit FL2-ID1064
- 8440 Willoughby Ave Unit 3
- 949 N Croft Ave Unit 202
- 855 N Croft Ave Unit 101
- 855 N Croft Ave Unit 301
- 808-812 Westmount Dr Unit 812-16
- 812 Westmount Dr Unit 812-16
- 812 Westmount Dr Unit 16
- 8530 Holloway Dr Unit 108
- 8530 Holloway Dr Unit 303
- 8530 Holloway Dr Unit 318







