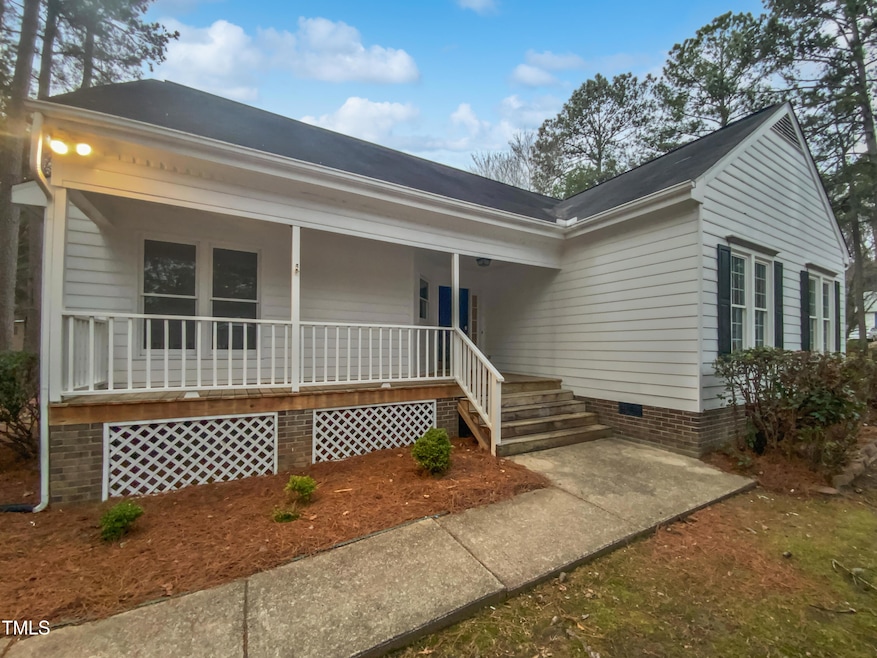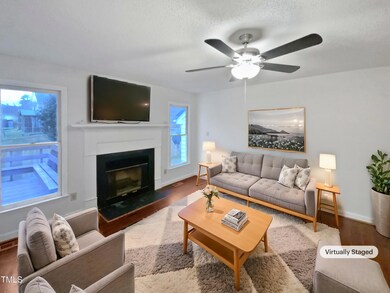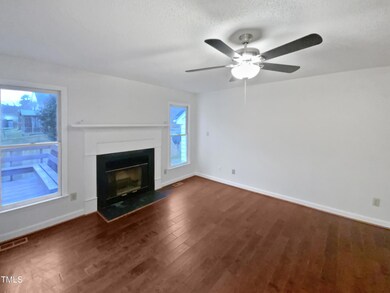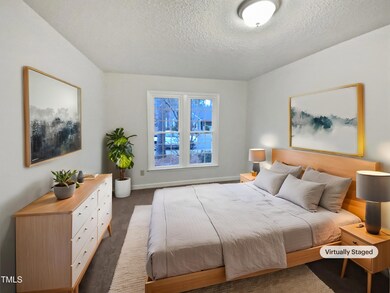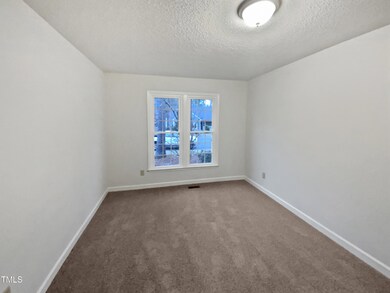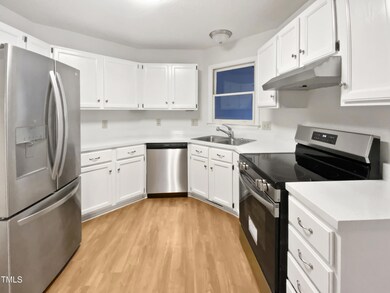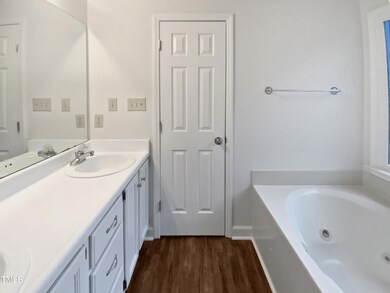
900 Oakwater Dr Garner, NC 27529
Highlights
- Traditional Architecture
- Main Floor Primary Bedroom
- Corner Lot
- Wood Flooring
- 1 Fireplace
- No HOA
About This Home
As of April 2025Come see this charming home now on the market! This home has Fresh Interior Paint, Partial flooring replacement in some areas. A fireplace and a soft neutral color palette create a solid blank canvas for the living area. You won't want to leave the serene primary suite, the perfect space to relax. The primary bathroom is fully equipped with a separate tub and shower, double sinks, and plenty of under sink storage. The back yard is the perfect spot to kick back with the included sitting area. Don't miss this incredible opportunity. This home has been virtually staged to illustrate its potential.
Last Agent to Sell the Property
Opendoor Brokerage LLC License #239817 Listed on: 02/21/2025
Home Details
Home Type
- Single Family
Est. Annual Taxes
- $3,227
Year Built
- Built in 1992
Lot Details
- 0.29 Acre Lot
- Corner Lot
Home Design
- Traditional Architecture
- Shingle Roof
- Composition Roof
- Masonite
Interior Spaces
- 2,191 Sq Ft Home
- 2-Story Property
- 1 Fireplace
Flooring
- Wood
- Carpet
- Vinyl
Bedrooms and Bathrooms
- 4 Bedrooms
- Primary Bedroom on Main
- 3 Full Bathrooms
Parking
- 1 Parking Space
- 1 Open Parking Space
Schools
- Smith Elementary School
- North Garner Middle School
- Garner High School
Utilities
- Central Heating and Cooling System
Community Details
- No Home Owners Association
- Water Oak Subdivision
Listing and Financial Details
- Assessor Parcel Number 1700.07693352 0185826
Ownership History
Purchase Details
Purchase Details
Purchase Details
Home Financials for this Owner
Home Financials are based on the most recent Mortgage that was taken out on this home.Similar Homes in Garner, NC
Home Values in the Area
Average Home Value in this Area
Purchase History
| Date | Type | Sale Price | Title Company |
|---|---|---|---|
| Warranty Deed | $330,000 | Os National Title | |
| Warranty Deed | $330,000 | Os National Title | |
| Interfamily Deed Transfer | -- | None Available | |
| Warranty Deed | $142,000 | -- |
Mortgage History
| Date | Status | Loan Amount | Loan Type |
|---|---|---|---|
| Previous Owner | $126,500 | Unknown | |
| Previous Owner | $134,900 | No Value Available |
Property History
| Date | Event | Price | Change | Sq Ft Price |
|---|---|---|---|---|
| 04/25/2025 04/25/25 | Sold | $368,000 | -0.5% | $168 / Sq Ft |
| 03/22/2025 03/22/25 | Pending | -- | -- | -- |
| 03/06/2025 03/06/25 | Price Changed | $370,000 | -1.3% | $169 / Sq Ft |
| 02/21/2025 02/21/25 | For Sale | $375,000 | -- | $171 / Sq Ft |
Tax History Compared to Growth
Tax History
| Year | Tax Paid | Tax Assessment Tax Assessment Total Assessment is a certain percentage of the fair market value that is determined by local assessors to be the total taxable value of land and additions on the property. | Land | Improvement |
|---|---|---|---|---|
| 2024 | $3,227 | $310,304 | $100,000 | $210,304 |
| 2023 | $2,719 | $210,180 | $60,000 | $150,180 |
| 2022 | $2,482 | $210,180 | $60,000 | $150,180 |
| 2021 | $2,357 | $210,180 | $60,000 | $150,180 |
| 2020 | $2,326 | $210,180 | $60,000 | $150,180 |
| 2019 | $2,091 | $161,746 | $40,000 | $121,746 |
| 2018 | $1,940 | $161,746 | $40,000 | $121,746 |
| 2017 | $1,876 | $161,746 | $40,000 | $121,746 |
| 2016 | $1,853 | $161,746 | $40,000 | $121,746 |
| 2015 | $1,837 | $160,482 | $40,000 | $120,482 |
| 2014 | $1,750 | $160,482 | $40,000 | $120,482 |
Agents Affiliated with this Home
-
T
Seller's Agent in 2025
Thomas Shoupe
Opendoor Brokerage LLC
-
A
Seller Co-Listing Agent in 2025
Amy Horne
Opendoor Brokerage LLC
-
E
Buyer's Agent in 2025
Eddie Wilson
RIG REAL ESTATE LLC
Map
Source: Doorify MLS
MLS Number: 10077856
APN: 1700.07-69-3352-000
- 1401 Burchcrest Dr
- 1409 Beckworth Ct
- 105 Hiddenwood Ct
- 5716 Spring Rd
- 612 Lakeview Dr
- 428 Grand Pointe Dr Unit 803
- 5523 Spring Rd
- 5515 Spring Rd
- 1016 Buckhorn Rd
- 5504 Balsam Place
- 2003 Ryerson Dr
- 725 Colonial Dr
- 5517 Spring Rd
- 1326 Vandora Springs Rd
- 701 Locust Ln
- 612 Locust Ln
- 325 Ranch Farm Rd Unit A / B
- 327 Ranch Farm Rd
- 323 Ranch Farm Rd
- 116 Sunny Acres Rd
