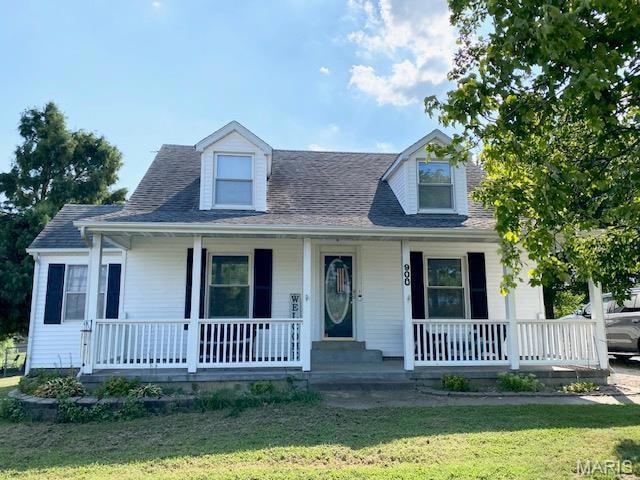
900 Old Saint Marys Rd Perryville, MO 63775
Estimated payment $1,034/month
Total Views
250
3
Beds
1
Bath
1,268
Sq Ft
$136
Price per Sq Ft
Highlights
- Hot Property
- No HOA
- Separate Outdoor Workshop
- Wood Flooring
- Home Office
- Front Porch
About This Home
This charming three-bedroom, one-bath home is situated on a spacious lot with a fenced-in backyard and includes a detached shop/garage. The front porch provides a welcoming space to relax and unwind. Recent updates feature a new garage door installed two years ago, along with a new air conditioning unit and furnace added about a year ago. Inside, you'll find beautifully refinished original hardwood floors. The upstairs offers a large bedroom and an additional room that can be used to suit your needs.
Home Details
Home Type
- Single Family
Est. Annual Taxes
- $1,089
Year Built
- Built in 1950
Lot Details
- 0.49 Acre Lot
- Lot Dimensions are 75x287
- Back Yard Fenced
- Chain Link Fence
- Level Lot
Parking
- 2 Car Garage
Home Design
- Vinyl Siding
Interior Spaces
- 1,268 Sq Ft Home
- 1.5-Story Property
- Ceiling Fan
- Living Room
- Home Office
- Wood Flooring
- Unfinished Basement
- Laundry in Basement
Kitchen
- Eat-In Kitchen
- Free-Standing Gas Range
- Dishwasher
Bedrooms and Bathrooms
- 3 Bedrooms
- 1 Full Bathroom
Outdoor Features
- Separate Outdoor Workshop
- Front Porch
Schools
- Perryville Elem. Elementary School
- Perry Co. Middle School
- Perryville Sr. High School
Utilities
- Window Unit Cooling System
- Forced Air Heating and Cooling System
- Heating System Uses Natural Gas
- Cable TV Available
Community Details
- No Home Owners Association
Listing and Financial Details
- Assessor Parcel Number 10-4.0-018-003-004-004.00000
Map
Create a Home Valuation Report for This Property
The Home Valuation Report is an in-depth analysis detailing your home's value as well as a comparison with similar homes in the area
Home Values in the Area
Average Home Value in this Area
Tax History
| Year | Tax Paid | Tax Assessment Tax Assessment Total Assessment is a certain percentage of the fair market value that is determined by local assessors to be the total taxable value of land and additions on the property. | Land | Improvement |
|---|---|---|---|---|
| 2024 | $1,089 | $20,962 | $4,273 | $16,689 |
| 2023 | $1,086 | $20,962 | $4,273 | $16,689 |
| 2022 | $1,050 | $20,250 | $3,561 | $16,689 |
| 2021 | $1,050 | $20,250 | $3,561 | $16,689 |
| 2020 | $980 | $18,733 | $3,222 | $15,511 |
| 2019 | $977 | $18,733 | $3,222 | $15,511 |
| 2018 | $785 | $16,700 | $3,222 | $13,478 |
| 2017 | $785 | $16,700 | $3,222 | $13,478 |
| 2016 | $785 | $15,483 | $3,222 | $12,261 |
| 2015 | -- | $15,483 | $3,222 | $12,261 |
| 2014 | -- | $15,353 | $3,282 | $12,071 |
Source: Public Records
Property History
| Date | Event | Price | Change | Sq Ft Price |
|---|---|---|---|---|
| 08/21/2025 08/21/25 | For Sale | $173,000 | +33.2% | $136 / Sq Ft |
| 03/22/2019 03/22/19 | Sold | -- | -- | -- |
| 02/19/2019 02/19/19 | Pending | -- | -- | -- |
| 02/15/2019 02/15/19 | For Sale | $129,900 | -- | $113 / Sq Ft |
Source: MARIS MLS
Purchase History
| Date | Type | Sale Price | Title Company |
|---|---|---|---|
| Grant Deed | $128,400 | -- | |
| Grant Deed | $120,000 | -- | |
| Deed | $99,500 | -- |
Source: Public Records
Mortgage History
| Date | Status | Loan Amount | Loan Type |
|---|---|---|---|
| Open | $102,720 | Construction |
Source: Public Records
Similar Homes in Perryville, MO
Source: MARIS MLS
MLS Number: MIS25057120
APN: 10-4.0-018-003-004-004.00000
Nearby Homes
- 1001 Harry Ave
- 1030 Jenkins St
- 1026 Hume St
- 401 N Waters St
- 310 N Waters St
- 233 Grand Ave
- 244 W North St
- 118 W Saint Joseph St
- 221 N Walnut St
- 0 N Moulton Unit 22050010
- 0 Feltz St Unit MAR24020149
- 1661 Redbud Ct
- 1655 Redbud Ct
- 1649 Redbud Ct
- 1645 Redbud Ct
- 1648 Redbud Ct
- 1650 Redbud Ct
- 1654 Redbud Ct
- 1656 Redbud Ct
- 1660 Redbud Ct






