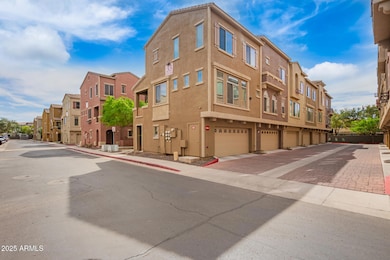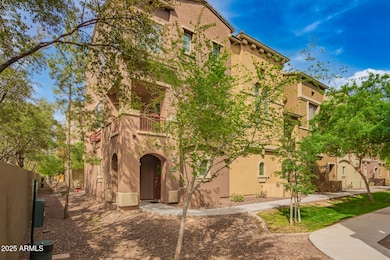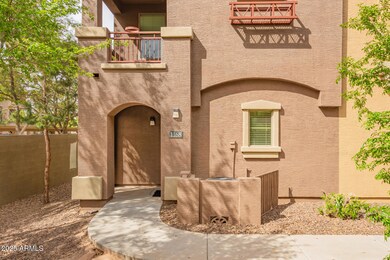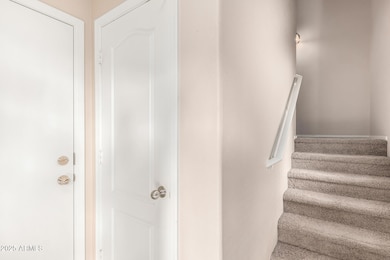
900 S 94th St Unit 1168 Chandler, AZ 85224
Central Ridge NeighborhoodHighlights
- Corner Lot
- Community Pool
- Eat-In Kitchen
- Andersen Junior High School Rated A-
- Balcony
- Double Pane Windows
About This Home
As of April 2025Come and see this charming end-unit condo nestled in the beautiful Via De Cielo Condominiums! The wonderful interior showcases a bright great room, neutral palette, & abundant natural light, & a mix of plush carpet & tile flooring in all the right places. Cook your favorite meals in the eat-in kitchen, featuring white cabinets, built-in appliances, a breakfast bar, & enough counter space for your cooking needs! Retreat to the primary bedroom, offering a walk-in closet & a private bathroom for added comfort. Soothe yourself on the Balcony under the endless blue skies! The community offers resort-like amenities, such as a refreshing pool, clubhouse, spa, and more! Conveniently located near shops, restaurants and more! Don't miss the opportunity to make this your home!
Last Agent to Sell the Property
NextHome Valleywide License #BR114901000 Listed on: 03/28/2025

Townhouse Details
Home Type
- Townhome
Est. Annual Taxes
- $1,597
Year Built
- Built in 2011
Lot Details
- 579 Sq Ft Lot
- 1 Common Wall
HOA Fees
- $234 Monthly HOA Fees
Parking
- 2 Car Garage
- Garage Door Opener
Home Design
- Wood Frame Construction
- Tile Roof
- Built-Up Roof
- Stucco
Interior Spaces
- 1,100 Sq Ft Home
- 3-Story Property
- Ceiling Fan
- Double Pane Windows
Kitchen
- Eat-In Kitchen
- Breakfast Bar
- Built-In Microwave
- Laminate Countertops
Flooring
- Carpet
- Tile
Bedrooms and Bathrooms
- 2 Bedrooms
- Primary Bathroom is a Full Bathroom
- 2.5 Bathrooms
Schools
- Dr Howard K Conley Elementary School
- John M Andersen Jr High Middle School
- Hamilton High School
Utilities
- Central Air
- Heating Available
- High Speed Internet
- Cable TV Available
Additional Features
- Balcony
- Property is near a bus stop
Listing and Financial Details
- Tax Lot 1168
- Assessor Parcel Number 303-24-736
Community Details
Overview
- Association fees include ground maintenance
- Aam Miranda Stapley Association, Phone Number (602) 906-4905
- Built by D R HORTON HOMES
- Via De Cielo A Condominium Subdivision
Recreation
- Community Playground
- Community Pool
- Bike Trail
Ownership History
Purchase Details
Home Financials for this Owner
Home Financials are based on the most recent Mortgage that was taken out on this home.Purchase Details
Home Financials for this Owner
Home Financials are based on the most recent Mortgage that was taken out on this home.Purchase Details
Home Financials for this Owner
Home Financials are based on the most recent Mortgage that was taken out on this home.Similar Homes in Chandler, AZ
Home Values in the Area
Average Home Value in this Area
Purchase History
| Date | Type | Sale Price | Title Company |
|---|---|---|---|
| Cash Sale Deed | $159,000 | Great American Title Agency | |
| Corporate Deed | $131,413 | Accommodation | |
| Interfamily Deed Transfer | -- | Accommodation |
Mortgage History
| Date | Status | Loan Amount | Loan Type |
|---|---|---|---|
| Open | $119,250 | New Conventional | |
| Previous Owner | $100,000 | New Conventional |
Property History
| Date | Event | Price | Change | Sq Ft Price |
|---|---|---|---|---|
| 04/15/2025 04/15/25 | Sold | $346,000 | -0.6% | $315 / Sq Ft |
| 03/28/2025 03/28/25 | For Sale | $348,000 | +118.9% | $316 / Sq Ft |
| 06/18/2014 06/18/14 | Sold | $159,000 | -3.9% | $138 / Sq Ft |
| 05/17/2014 05/17/14 | Pending | -- | -- | -- |
| 05/12/2014 05/12/14 | Price Changed | $165,500 | -2.1% | $144 / Sq Ft |
| 05/05/2014 05/05/14 | Price Changed | $169,100 | +1.3% | $147 / Sq Ft |
| 04/23/2014 04/23/14 | Price Changed | $166,940 | -0.6% | $145 / Sq Ft |
| 03/21/2014 03/21/14 | Price Changed | $167,900 | -0.9% | $146 / Sq Ft |
| 02/24/2014 02/24/14 | For Sale | $169,500 | -- | $147 / Sq Ft |
Tax History Compared to Growth
Tax History
| Year | Tax Paid | Tax Assessment Tax Assessment Total Assessment is a certain percentage of the fair market value that is determined by local assessors to be the total taxable value of land and additions on the property. | Land | Improvement |
|---|---|---|---|---|
| 2025 | $1,597 | $17,360 | -- | -- |
| 2024 | $1,567 | $16,533 | -- | -- |
| 2023 | $1,567 | $24,660 | $4,930 | $19,730 |
| 2022 | $1,517 | $19,630 | $3,920 | $15,710 |
| 2021 | $1,559 | $18,720 | $3,740 | $14,980 |
| 2020 | $1,551 | $17,830 | $3,560 | $14,270 |
| 2019 | $1,496 | $15,420 | $3,080 | $12,340 |
| 2018 | $1,454 | $14,870 | $2,970 | $11,900 |
| 2017 | $1,366 | $13,810 | $2,760 | $11,050 |
| 2016 | $1,319 | $14,260 | $2,850 | $11,410 |
| 2015 | $1,265 | $13,830 | $2,760 | $11,070 |
Agents Affiliated with this Home
-
Craig Akers

Seller's Agent in 2025
Craig Akers
NextHome Valleywide
(602) 206-6632
4 in this area
46 Total Sales
-
Stacey Akers

Seller Co-Listing Agent in 2025
Stacey Akers
NextHome Valleywide
(480) 621-6828
4 in this area
67 Total Sales
-
Angela Cardella

Buyer's Agent in 2025
Angela Cardella
My Home Group Real Estate
(612) 865-0434
1 in this area
40 Total Sales
-
JulieAnn Stone
J
Seller's Agent in 2014
JulieAnn Stone
Valley Executives Real Estate
(480) 980-3520
5 Total Sales
Map
Source: Arizona Regional Multiple Listing Service (ARMLS)
MLS Number: 6842629
APN: 303-24-736
- 900 S 94th St Unit 1087
- 900 S 94th St Unit 1174
- 900 S 94th St Unit 1203
- 2183 W Hawken Way
- 1841 W Derringer Way
- 1410 S Los Altos Dr
- 1913 W Remington Dr
- 1882 W Wildhorse Dr
- 1690 W Gunstock Loop
- 1717 W Gunstock Loop
- 1557 W Kesler Ln Unit 2
- 2101 W Boston St
- 1470 S Villas Ct
- 1931 W Mulberry Dr
- 1770 W Mulberry Dr
- 1751 W Mulberry Dr
- 1625 W Gunstock Loop
- 1575 S Pennington Dr
- 1511 W Wildhorse Ct
- 1721 S Cholla St






