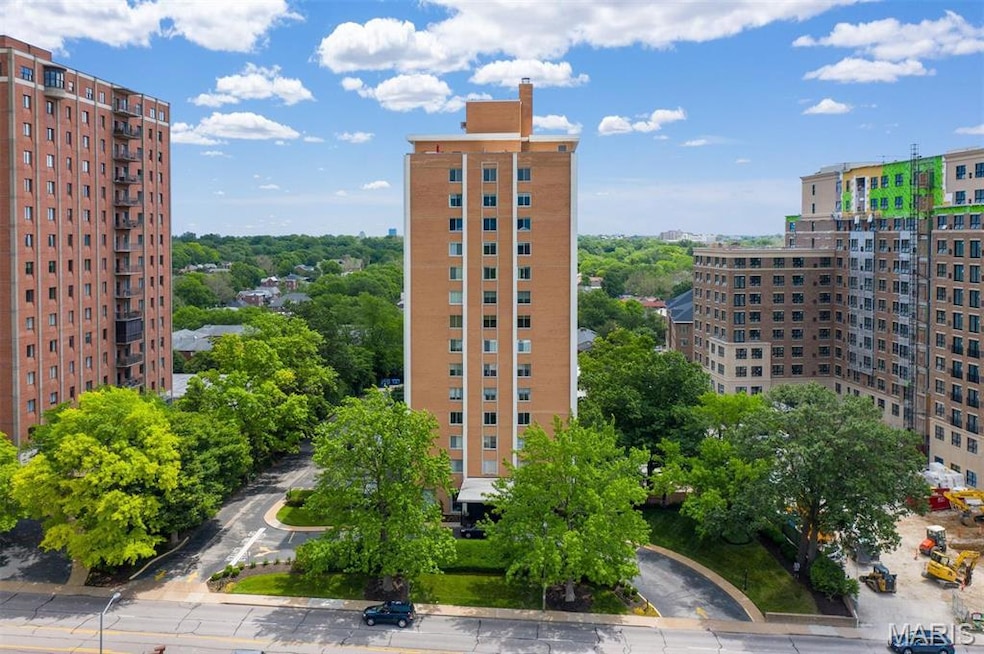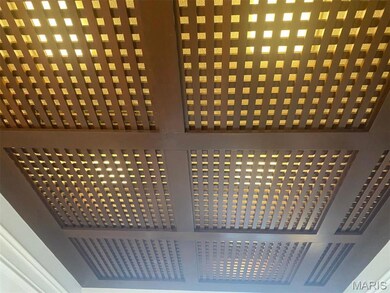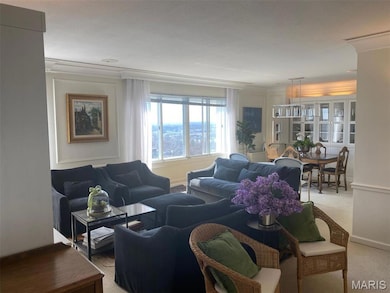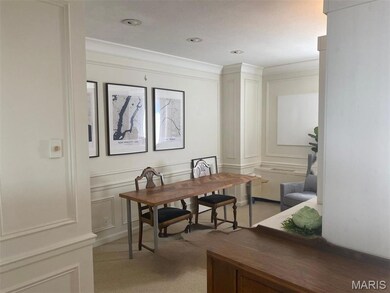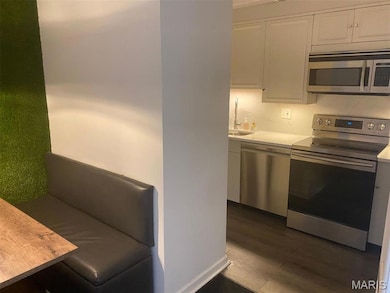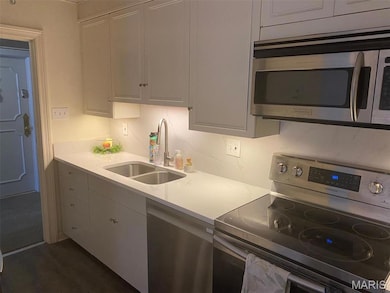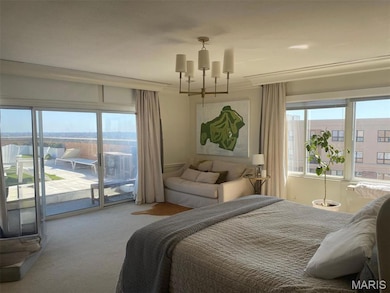
Hanley Towers 900 S Hanley Rd Unit PG Saint Louis, MO 63105
Downtown Clayton NeighborhoodEstimated payment $5,431/month
Highlights
- In Ground Pool
- Clubhouse
- 2 Car Attached Garage
- Glenridge Elementary School Rated A+
- Breakfast Room
- Living Room
About This Home
This is your chance to own a once-in-a-lifetime penthouse at an incredible price, offering one of Clayton's best values. Enjoy an expansive east-facing terrace with stunning views of both the St. Louis skyline and Clayton skyline. The elevator stops at the penthouse level with just two homes, leading you to a chic entry that opens to a spacious gathering room—perfect for entertaining 50+ guests. The room offers panoramic views and can be easily divided into separate spaces, but as an open area, it's truly spectacular. The refurbished kitchen has a private entrance, ideal for a chef or maid. With approval the wall could be opened and kitchen expanded! The penthouse includes 3 large bedrooms and 3 period baths. The primary suite features ample closet space, a bath, and a wall of glass facing the terrace and skyline. The building is financially very strong, well-maintained, and offers amenities like a pool, garage and social spaces. Leased through 8/26. Collect rent while working on plans Location: Upper Level
Listing Agent
Dielmann Sotheby's International Realty License #2011006480 Listed on: 05/06/2025

Property Details
Home Type
- Condominium
Est. Annual Taxes
- $4,227
Year Built
- Built in 1964
HOA Fees
- $2,164 Monthly HOA Fees
Parking
- 2 Car Attached Garage
- Basement Garage
Interior Spaces
- 2,229 Sq Ft Home
- 1-Story Property
- Sliding Doors
- Living Room
- Breakfast Room
- Dining Room
- Carpet
- Basement
Kitchen
- Microwave
- Dishwasher
Bedrooms and Bathrooms
- 3 Bedrooms
- 3 Full Bathrooms
Schools
- Glenridge Elem. Elementary School
- Wydown Middle School
- Clayton High School
Additional Features
- In Ground Pool
- Central Air
Listing and Financial Details
- Assessor Parcel Number 19K-34-2139
Community Details
Overview
- 71 Units
- 900 S Hanley Association
Amenities
- Clubhouse
Recreation
- Trails
Map
About Hanley Towers
Home Values in the Area
Average Home Value in this Area
Tax History
| Year | Tax Paid | Tax Assessment Tax Assessment Total Assessment is a certain percentage of the fair market value that is determined by local assessors to be the total taxable value of land and additions on the property. | Land | Improvement |
|---|---|---|---|---|
| 2024 | $4,227 | $62,280 | $10,580 | $51,700 |
| 2023 | $4,227 | $62,280 | $10,580 | $51,700 |
| 2022 | $3,349 | $46,740 | $12,710 | $34,030 |
| 2021 | $3,337 | $53,520 | $12,710 | $40,810 |
| 2020 | $3,100 | $42,060 | $13,980 | $28,080 |
| 2019 | $3,059 | $42,060 | $13,980 | $28,080 |
| 2018 | $3,006 | $42,070 | $11,650 | $30,420 |
| 2017 | $2,987 | $42,070 | $11,650 | $30,420 |
| 2016 | $2,982 | $40,010 | $6,780 | $33,230 |
| 2015 | $3,008 | $40,010 | $6,780 | $33,230 |
| 2014 | $3,198 | $40,850 | $9,990 | $30,860 |
Property History
| Date | Event | Price | Change | Sq Ft Price |
|---|---|---|---|---|
| 08/03/2025 08/03/25 | Pending | -- | -- | -- |
| 05/06/2025 05/06/25 | For Sale | $535,000 | 0.0% | $240 / Sq Ft |
| 04/29/2025 04/29/25 | Price Changed | $535,000 | -- | $240 / Sq Ft |
| 04/08/2025 04/08/25 | Off Market | -- | -- | -- |
Purchase History
| Date | Type | Sale Price | Title Company |
|---|---|---|---|
| Special Warranty Deed | -- | None Available | |
| Warranty Deed | $215,000 | None Available |
Similar Homes in Saint Louis, MO
Source: MARIS MLS
MLS Number: MIS25021729
APN: 19K-34-2139
- 900 S Hanley Rd Unit 6E
- 900 S Hanley Rd Unit 15B
- 900 S Hanley Rd Unit 7B
- 816 S Hanley Rd Unit 8C
- 923 S Hanley Rd Unit A
- 750 S Hanley Rd Unit 68
- 710 S Hanley Rd Unit 18B
- 710 S Hanley Rd Unit 17C
- 7544 York Dr Unit 3E
- 7545 Wellington Way Unit 2B
- 7539 Oxford Dr Unit 2W
- 7530 Cromwell Dr Unit 1S
- 7520 Buckingham Dr Unit 1W
- 7570 Byron Place Unit 3E
- 7570 Byron Place Unit 1E
- 7570 Byron Place Unit 3W
- 7515 Buckingham Dr Unit 2S
- 7521 Byron Place Unit 3E
- 50 Lake Forest Dr
- 1060 E Linden Ave
