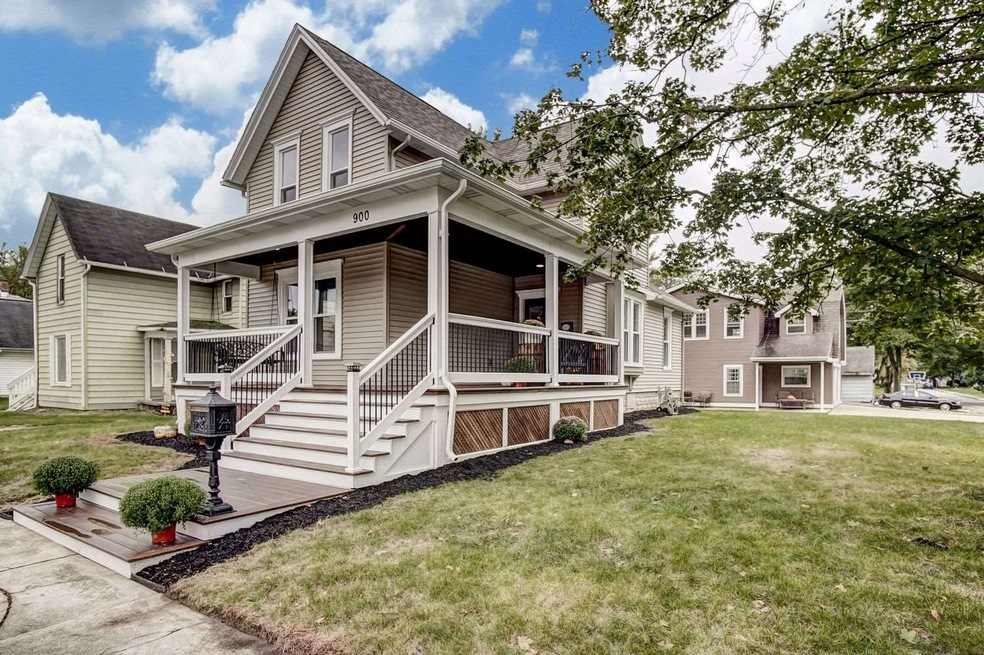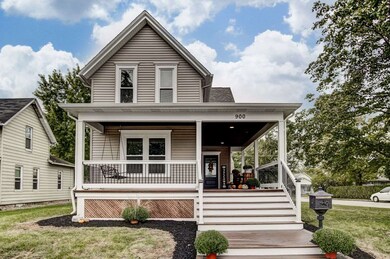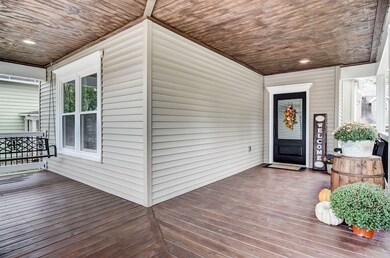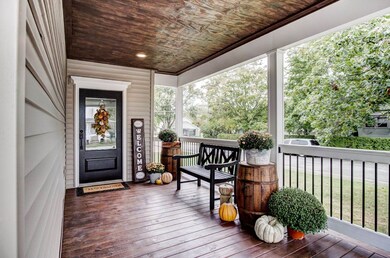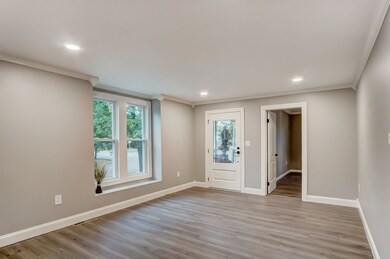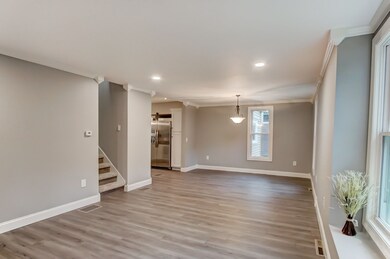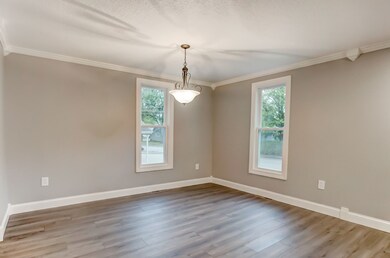
900 S Randolph St Garrett, IN 46738
Highlights
- Primary Bedroom Suite
- Backs to Open Ground
- Great Room
- Open Floorplan
- Corner Lot
- 4 Car Detached Garage
About This Home
As of November 2020OPEN HOUSE SATURDAY SEPTEMBER 29th 11 am to 2 pm. Move in and start enjoying this completely renovated home. Almost everything in the home is brand new from the shingles, downspouts and gutters, insulation, windows, siding, front porch, (interior of home was taken down to the studs) electrical, drywall, kitchen, baths, flooring, trim, doors, light fixtures, 97% high efficiency furnace and central air. Owners pride shows through out, with special attention to every detail. Plenty of storage through out. Spacious kitchen complete with brand new stainless steel appliances, open floor plan with the dining area and living room. Split bedroom, master bed/bath on the main floor with a walk in closet, laundry on the main floor. Second level features 2 nice size bedrooms and a full bath. Guys you will love the 2 story, 4 car garage, what a great place for a man cave, rec room with unlimited possibilities.
Last Agent to Sell the Property
Mike Thomas Associates, Inc. Listed on: 09/27/2018

Home Details
Home Type
- Single Family
Est. Annual Taxes
- $377
Year Built
- Built in 1897
Lot Details
- 6,360 Sq Ft Lot
- Lot Dimensions are 50 x 127
- Backs to Open Ground
- Landscaped
- Corner Lot
- Level Lot
Parking
- 4 Car Detached Garage
- Off-Street Parking
Home Design
- Asphalt Roof
- Vinyl Construction Material
Interior Spaces
- 2-Story Property
- Open Floorplan
- Tray Ceiling
- Ceiling Fan
- Great Room
- Basement Fills Entire Space Under The House
- Fire and Smoke Detector
Kitchen
- Electric Oven or Range
- Laminate Countertops
- Disposal
Flooring
- Carpet
- Laminate
Bedrooms and Bathrooms
- 3 Bedrooms
- Primary Bedroom Suite
- Split Bedroom Floorplan
- Walk-In Closet
- Bathtub with Shower
Laundry
- Laundry on main level
- Electric Dryer Hookup
Eco-Friendly Details
- Energy-Efficient HVAC
- Energy-Efficient Insulation
Utilities
- Forced Air Heating and Cooling System
- Heating System Uses Gas
Additional Features
- Porch
- Suburban Location
Listing and Financial Details
- Assessor Parcel Number 17-09-03-308-007.000-013
Ownership History
Purchase Details
Home Financials for this Owner
Home Financials are based on the most recent Mortgage that was taken out on this home.Purchase Details
Home Financials for this Owner
Home Financials are based on the most recent Mortgage that was taken out on this home.Purchase Details
Similar Homes in Garrett, IN
Home Values in the Area
Average Home Value in this Area
Purchase History
| Date | Type | Sale Price | Title Company |
|---|---|---|---|
| Warranty Deed | -- | Metropolitan Title Of In | |
| Warranty Deed | -- | None Available | |
| Quit Claim Deed | -- | None Available |
Mortgage History
| Date | Status | Loan Amount | Loan Type |
|---|---|---|---|
| Open | $152,000 | New Conventional | |
| Previous Owner | $138,700 | New Conventional | |
| Previous Owner | $40,000 | Credit Line Revolving |
Property History
| Date | Event | Price | Change | Sq Ft Price |
|---|---|---|---|---|
| 11/06/2020 11/06/20 | Sold | $160,000 | +0.1% | $105 / Sq Ft |
| 10/11/2020 10/11/20 | Pending | -- | -- | -- |
| 10/10/2020 10/10/20 | For Sale | $159,900 | +9.5% | $105 / Sq Ft |
| 10/29/2018 10/29/18 | Sold | $146,000 | +4.4% | $96 / Sq Ft |
| 10/01/2018 10/01/18 | Pending | -- | -- | -- |
| 09/27/2018 09/27/18 | For Sale | $139,900 | -- | $92 / Sq Ft |
Tax History Compared to Growth
Tax History
| Year | Tax Paid | Tax Assessment Tax Assessment Total Assessment is a certain percentage of the fair market value that is determined by local assessors to be the total taxable value of land and additions on the property. | Land | Improvement |
|---|---|---|---|---|
| 2024 | $1,516 | $178,500 | $25,500 | $153,000 |
| 2023 | $1,285 | $162,300 | $22,200 | $140,100 |
| 2022 | $1,307 | $144,300 | $18,300 | $126,000 |
| 2021 | $1,234 | $138,500 | $18,300 | $120,200 |
| 2020 | $1,020 | $122,300 | $15,200 | $107,100 |
| 2019 | $975 | $119,100 | $15,200 | $103,900 |
| 2018 | $2,409 | $115,000 | $15,200 | $99,800 |
| 2017 | $358 | $58,500 | $15,200 | $43,300 |
| 2016 | $1,091 | $54,000 | $15,200 | $38,800 |
| 2014 | $1,012 | $50,600 | $15,200 | $35,400 |
Agents Affiliated with this Home
-

Seller's Agent in 2020
Kami Bardon
CENTURY 21 Bradley Realty, Inc
(260) 434-1344
1 in this area
55 Total Sales
-

Seller's Agent in 2018
Teri Davis-Foster
Mike Thomas Associates, Inc.
(260) 927-3168
26 in this area
102 Total Sales
Map
Source: Indiana Regional MLS
MLS Number: 201843802
APN: 17-09-03-308-007.000-013
- 716 S Peters St
- 609 S Walsh St
- 401 S Peters St
- 312 S Lee St
- 502 S Britton St
- 405 S Hamsher St
- 120 S Franklin St
- 900 Redwood Ct
- 111 S Peters St
- 304 S Hamsher St
- 606 E Keyser St
- 514 W King St
- 0000 W Quincy St
- 608 W King St
- 501 E Quincy St
- 419 N Franklin St
- 1007 W Quincy St
- 502 Harold St
- 307 Fairfax Ct
- 508 Pioneer St
