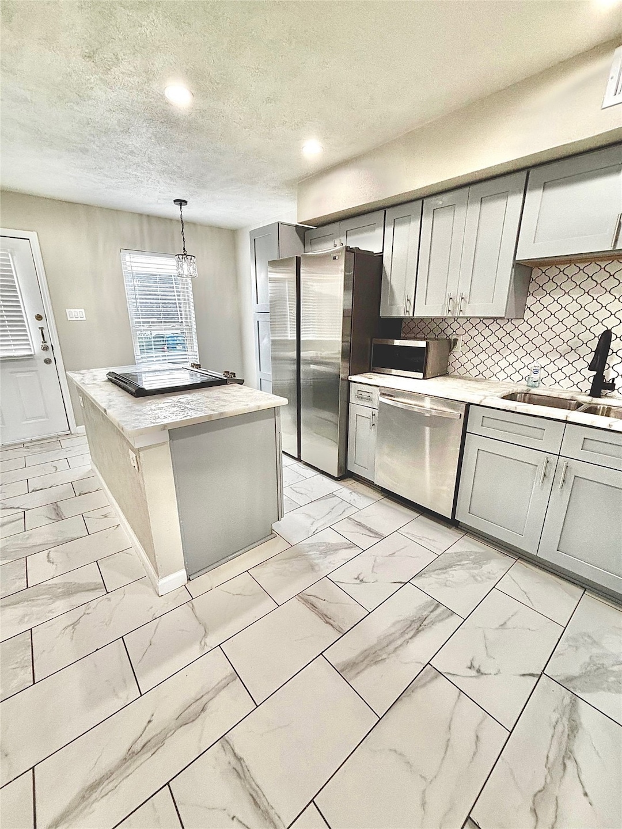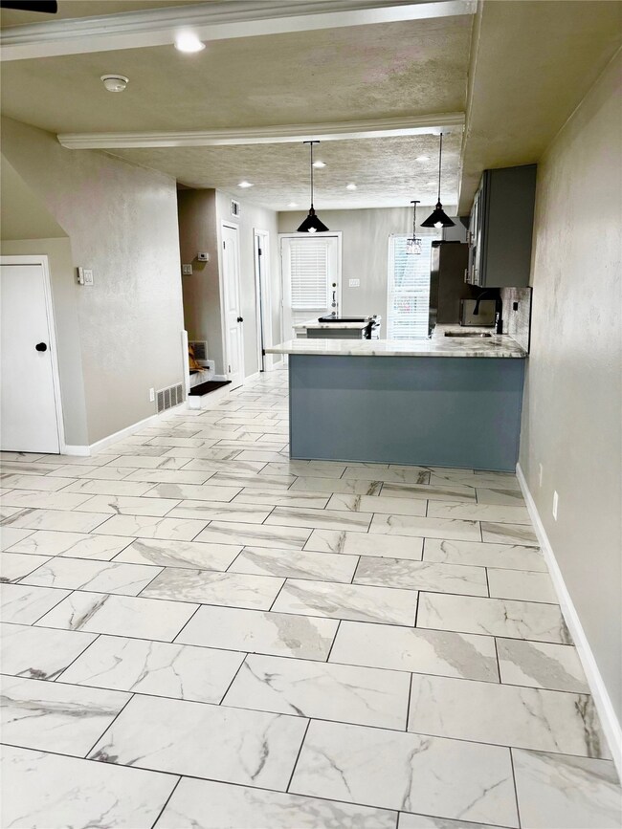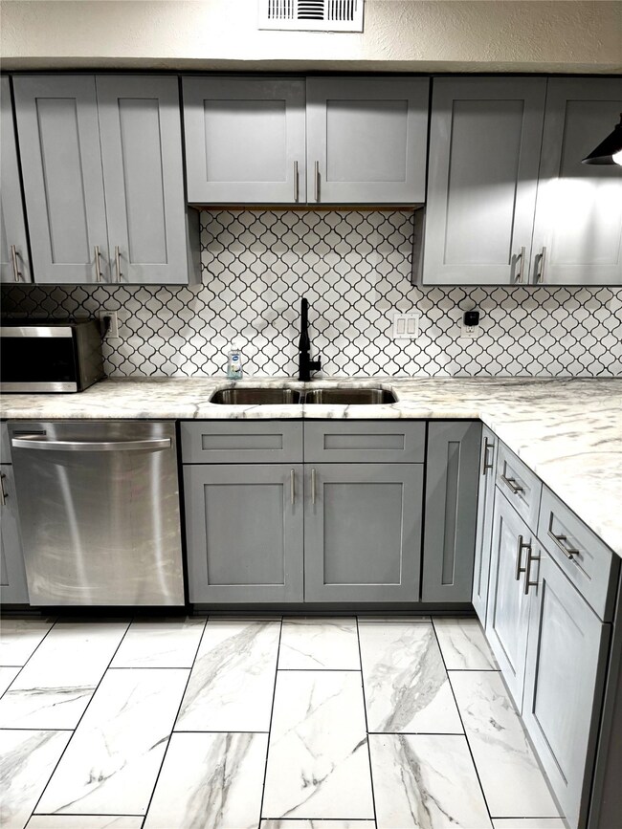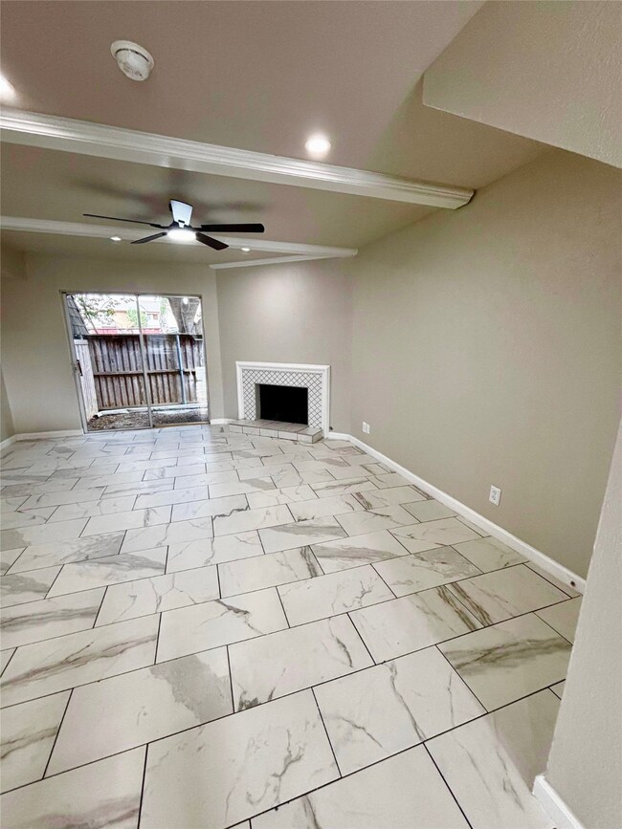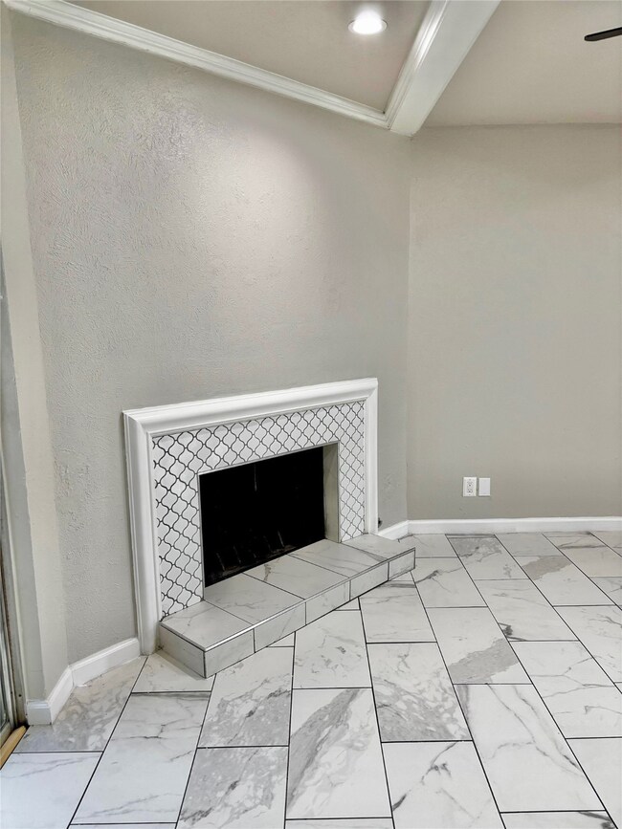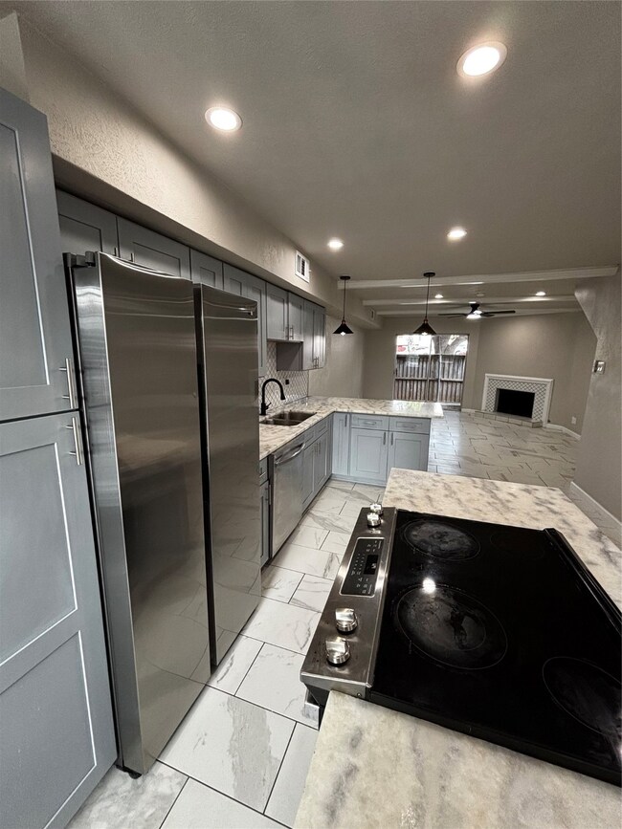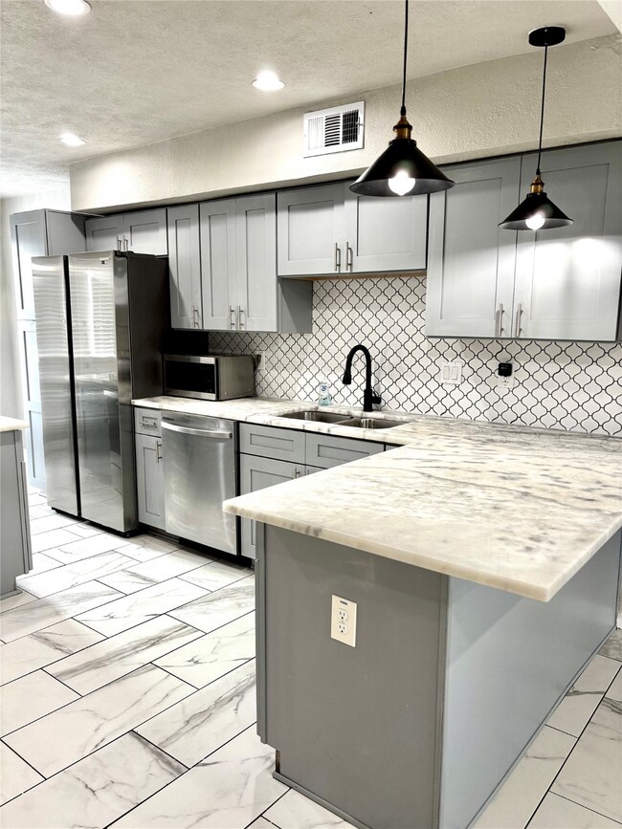900 S Weatherred Dr Unit 900B Richardson, TX 75080
Richardson Heights NeighborhoodEstimated payment $1,647/month
Highlights
- In Ground Pool
- 2.33 Acre Lot
- Granite Countertops
- Math Science Technology Magnet Elementary School Rated A
- Open Floorplan
- Walk-In Closet
About This Home
This is home you have been looking for! This 2 bedroom 1.5 bath gem is perfect for a first home or an investor looking for a turnkey investment opportunity. This property is close to I-75 and I-635 with proximity to all major Dallas Highways and Tollways. The property is within a small, gated, and private complex. At the back of the complex is a small lake where you can sit and enjoy the scenery. This property also has a beautiful community pool and various scenic sitting areas including a place to feed the ducks. You will have one covered parking space near the unit. The complex is within a neighborhood that has several parks and is close to popular shopping areas. This unit comes complete with all major appliances including a stainless steel refrigerator and a washer and dryer. The living room includes a wood burning fireplace. The seller is offering $5k towards closing costs and covering 3 months of HOA dues with significant offers. Your next home is 2.4 miles from Costco, 3.5 miles from the Texas Instruments Center, 5.7 miles from Northpark Shopping Center, and only 13 miles to Downtown Dallas. It is centrally located near the high five interchange which gives quick access to all surrounding cities including Plano, Allen, Garland, Dallas, and Addison.
Listing Agent
eXp Realty LLC Brokerage Phone: 972-645-2637 License #0760061 Listed on: 08/04/2025

Townhouse Details
Home Type
- Townhome
Est. Annual Taxes
- $3,702
Year Built
- Built in 1967
HOA Fees
- $470 Monthly HOA Fees
Home Design
- Brick Exterior Construction
Interior Spaces
- 987 Sq Ft Home
- 2-Story Property
- Open Floorplan
- Wood Burning Fireplace
- Fireplace Features Masonry
- Family Room with Fireplace
Kitchen
- Electric Range
- Microwave
- Dishwasher
- Kitchen Island
- Granite Countertops
- Disposal
Flooring
- Laminate
- Ceramic Tile
Bedrooms and Bathrooms
- 2 Bedrooms
- Walk-In Closet
Laundry
- Dryer
- Washer
Parking
- 1 Carport Space
- Additional Parking
Pool
- In Ground Pool
Schools
- Dover Elementary School
- Richardson High School
Utilities
- Central Air
- Heating Available
- High Speed Internet
- Cable TV Available
Listing and Financial Details
- Assessor Parcel Number 42217000019000200
Community Details
Overview
- Association fees include all facilities, ground maintenance, sewer, trash, water
- Richardson Shadow Lake Owners Association
- Shadow Lake Condo Ph 01 & 02 Subdivision
Amenities
- Community Mailbox
Map
Home Values in the Area
Average Home Value in this Area
Tax History
| Year | Tax Paid | Tax Assessment Tax Assessment Total Assessment is a certain percentage of the fair market value that is determined by local assessors to be the total taxable value of land and additions on the property. | Land | Improvement |
|---|---|---|---|---|
| 2025 | $3,702 | $169,760 | $32,640 | $137,120 |
| 2024 | $3,702 | $169,760 | $32,640 | $137,120 |
| 2023 | $3,702 | $143,120 | $32,640 | $110,480 |
| 2022 | $3,500 | $143,120 | $32,640 | $110,480 |
| 2021 | $3,106 | $118,440 | $32,640 | $85,800 |
| 2020 | $3,162 | $118,440 | $32,640 | $85,800 |
| 2019 | $2,627 | $93,770 | $32,640 | $61,130 |
| 2018 | $2,505 | $93,770 | $13,600 | $80,170 |
| 2017 | $1,977 | $74,030 | $10,880 | $63,150 |
| 2016 | $1,977 | $74,030 | $10,880 | $63,150 |
| 2015 | $1,172 | $44,420 | $10,880 | $33,540 |
| 2014 | $1,172 | $44,420 | $10,880 | $33,540 |
Property History
| Date | Event | Price | List to Sale | Price per Sq Ft |
|---|---|---|---|---|
| 10/31/2025 10/31/25 | Pending | -- | -- | -- |
| 09/03/2025 09/03/25 | Price Changed | $165,000 | -2.9% | $167 / Sq Ft |
| 08/15/2025 08/15/25 | Price Changed | $170,000 | -2.9% | $172 / Sq Ft |
| 08/04/2025 08/04/25 | For Sale | $175,000 | -- | $177 / Sq Ft |
Purchase History
| Date | Type | Sale Price | Title Company |
|---|---|---|---|
| Vendors Lien | -- | None Available | |
| Vendors Lien | -- | -- |
Mortgage History
| Date | Status | Loan Amount | Loan Type |
|---|---|---|---|
| Open | $98,910 | New Conventional | |
| Previous Owner | $31,200 | Purchase Money Mortgage |
Source: North Texas Real Estate Information Systems (NTREIS)
MLS Number: 21021238
APN: 42217000019000200
- 980 S Weatherred Dr Unit A
- 900 S Weatherred Dr Unit 900L
- 902 S Weatherred Dr Unit 902C
- 919 S Weatherred Dr Unit 135F
- 919 S Weatherred Dr Unit 206B
- 919 S Weatherred Dr Unit 212C
- 919 S Weatherred Dr Unit 108B
- 919 S Weatherred Dr Unit 152H
- 811 Saint Paul Ct
- 1112 Ridgeway Cir
- 1200 Ridgeway Dr
- 706 S Waterview Dr
- 1209 Ridgeway Dr
- 1122 Parkhaven Dr
- 902 Spring Valley Plaza
- 8545 Midpark Rd Unit 10A
- 8545 Midpark Rd Unit 24B
- 8545 Midpark Rd Unit 9
- 730 Dumont Dr
- 400 Hyde Park Dr
