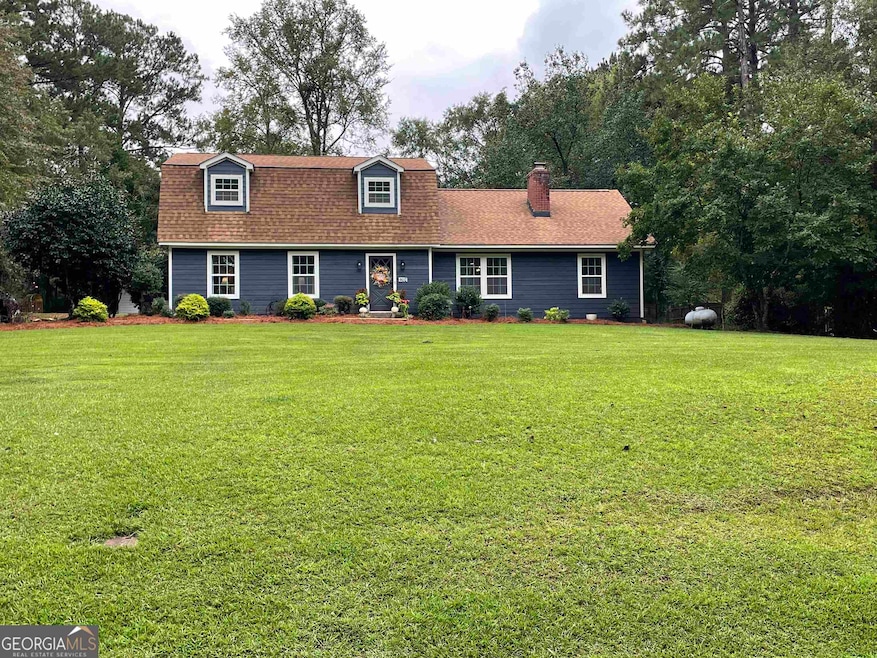Straight out of Cape cod, this home inspires feelings of the northeast coast with the location and charm of the deep south. So many updates and upgrades have been done to make this home just right for you! Where do I begin? The roof is new architectural "shake look", there are new thermal insulated double pane windows throughout, New interior doors and knobs, New tankless water heater, fresh paint inside and out, rebuilt dormers, Master bathroom renovated with tiled shower, new flooring throughout the downstairs, painted inside and out, landscaping refreshed out front, new door, updated light fixtures, new flooring in upstairs bathroom, new carpet on top stairs and the bedrooms upstairs, updated kitchen with island, enclosed garage area has new laminate floors/fresh paint and there is an outbuilding with electricity. The seller also had a wooden privacy fence installed on the Whitaker road side of property for children's safety while playing outdoors. This home has been lovingly renovated with beautiful accents, painted fireplace, decorator colors and much more. 4 BEDROOMS AND 3 FULL BATHROOMS! Come take a look for your self.

