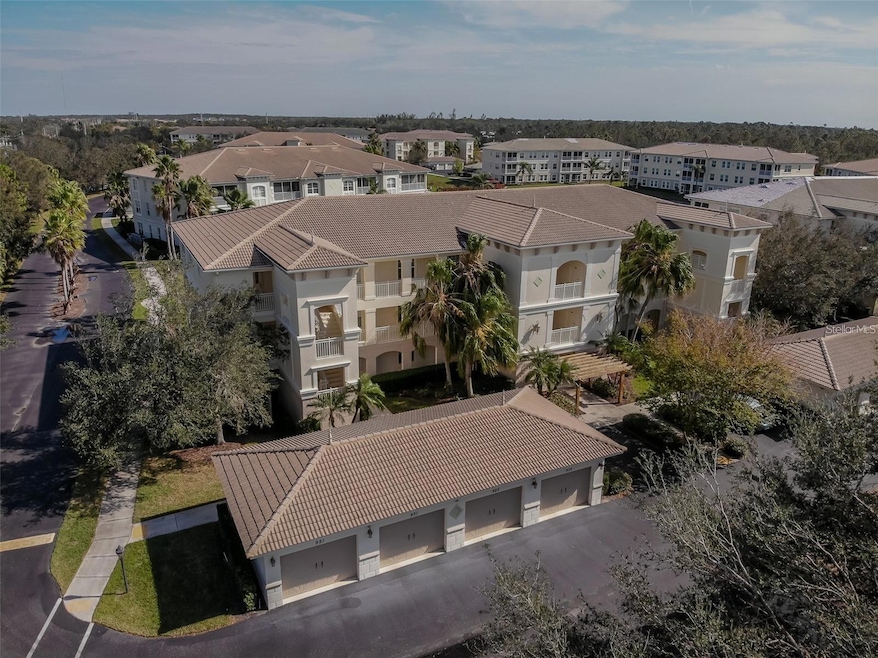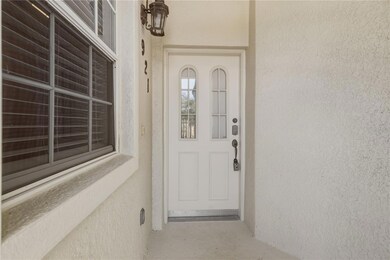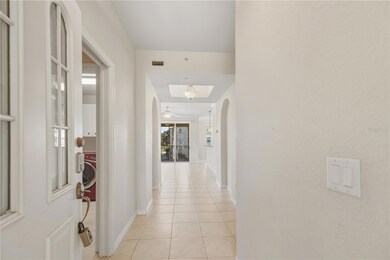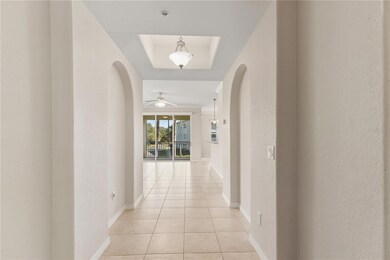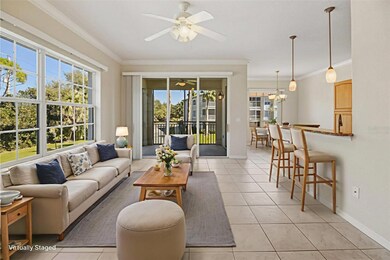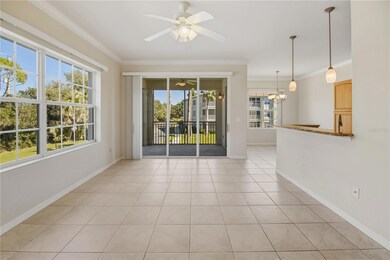900 San Lino Cir Unit 921 Venice, FL 34292
Highlights
- Access To Pond
- In Ground Pool
- Pond View
- Garden Elementary School Rated A-
- Gated Community
- 19.94 Acre Lot
About This Home
One or more photo(s) has been virtually staged. Step into easy Florida living with this bright and beautifully updated second-floor condo in the sought-after gated community of San Lino. Overlooking a peaceful lake, this residence combines space, comfort, and convenience in one stunning package. Offering more than 1,500 square feet, it features 2 bedrooms, 2 baths, plus a flexible den or third bedroom! A private one-car garage adds extra ease and security.
From the moment you enter, you’re welcomed by an open and airy layout that flows effortlessly from the foyer to the main living area. The living room and formal dining space connect seamlessly to a stylish kitchen designed for both cooking and conversation. Here you’ll find granite countertops, solid wood cabinets, stainless steel appliances, and a breakfast bar that makes morning coffee or casual dining a breeze.
The owner’s suite is tucked away for privacy, creating a peaceful retreat at the end of the day. With dual closets (including a spacious walk-in), his-and-her sinks, and a large walk-in shower, the ensuite bathroom blends functionality with comfort. One guest bedroom and a den that can be converted into a third bedroom with a full ensuite bath. There is a dedicated full-size laundry room with side-by-side washer and dryer across from an additional room for activities this home full of possibilities!
Life at San Lino is about more than just your home, it’s about the lifestyle. Enjoy the heated community pool, fitness center, and clubhouse, all set amid tranquil walking paths, fountains, and gazebos. And when you’re ready to explore, downtown Venice is less than three miles away, offering local shops, restaurants, live theatre, parks, and of course, the famous Venice Beach.
This condo isn’t just a home, it’s a gateway to the relaxed coastal lifestyle that makes Venice one of Florida’s most charming destinations.
Listing Agent
BERKSHIRE HATHAWAY HOMESERVICE Brokerage Phone: 941-907-2000 License #3432304 Listed on: 11/20/2025

Co-Listing Agent
BERKSHIRE HATHAWAY HOMESERVICE Brokerage Phone: 941-907-2000 License #3426493
Condo Details
Home Type
- Condominium
Est. Annual Taxes
- $4,137
Year Built
- Built in 2006
Parking
- 1 Car Garage
Home Design
- Entry on the 2nd floor
Interior Spaces
- 1,527 Sq Ft Home
- 1-Story Property
- Ceiling Fan
- Sliding Doors
- Family Room Off Kitchen
- Combination Dining and Living Room
- Tile Flooring
- Pond Views
Kitchen
- Range
- Recirculated Exhaust Fan
- Microwave
- Dishwasher
- Stone Countertops
Bedrooms and Bathrooms
- 2 Bedrooms
- 2 Full Bathrooms
Laundry
- Laundry Room
- Dryer
- Washer
Pool
- In Ground Pool
- In Ground Spa
Outdoor Features
- Access To Pond
- Balcony
Utilities
- Central Air
- Heating Available
- Cable TV Available
Additional Features
- Accessible Elevator Installed
- West Facing Home
Listing and Financial Details
- Residential Lease
- Security Deposit $1,800
- Property Available on 11/20/25
- $100 Application Fee
- 3-Month Minimum Lease Term
- Assessor Parcel Number 0414051101
Community Details
Overview
- Property has a Home Owners Association
- Progressive Community Management, Inc Association, Phone Number (941) 921-5393
- San Lino Community
- San Lino Subdivision
Recreation
- Community Pool
Pet Policy
- 2 Pets Allowed
Additional Features
- Clubhouse
- Gated Community
Map
Source: Stellar MLS
MLS Number: A4672808
APN: 0414-05-1101
- 1000 San Lino Cir Unit 1032
- 500 San Lino Cir Unit 511
- 600 Mirabella Cir Unit 201
- 321 Reclinata Cir
- 301 Reclinata Cir
- 128 Clifton Way
- 124 Clifton Way
- 125 Clifton Way
- 121 Clifton Way
- 112 Clifton Way
- 129 Clifton Way
- 132 Clifton Way
- 120 Clifton Way
- 116 Clifton Way
- 300 San Lino Cir Unit 322
- 1761 Auburn Lakes Dr Unit 23
- 113 Clifton Way
- 121 Colebrook Ct
- 2491 Alfred Rd
- 2495 Alfred Rd
- 1761 Auburn Lakes Dr Unit 23
- 1802 Auburn Lakes Cir Unit 3
- 10102 L Pavia Blvd Unit 10102 L'Pavia Blvd.
- 10102 L Pavia Blvd
- 703 Casa Del Lago Way Unit 703
- 1759 Fountain View Cir
- 9000 Little Palm Way
- 608 Gondola Park Dr Unit 608
- 801 Gondola Park Dr Unit 801
- 760 Avenida Estancia Unit 217
- 744 Avenida Estancia Unit 144
- 102 Capri Isles Blvd Unit 207
- 102 Capri Isles Blvd Unit 103
- 414 Laurel Lake Dr Unit 203
- 100 Hatchett Creek
- 9500 Grandtree Ave Unit A1
- 9500 Grandtree Ave Unit C1
- 9500 Grandtree Ave Unit B1C
- 9500 Grandtree Ave
- 19600 Floridian Club Dr
