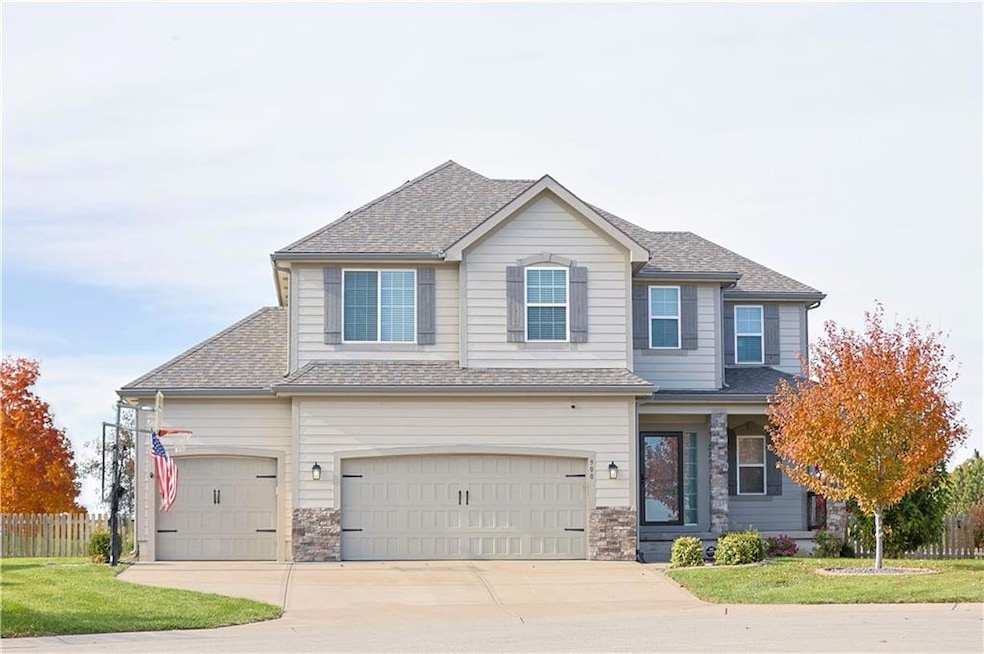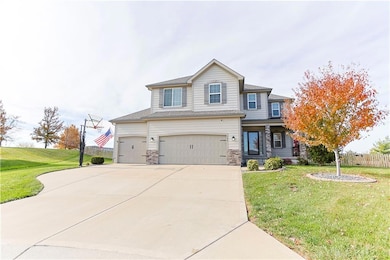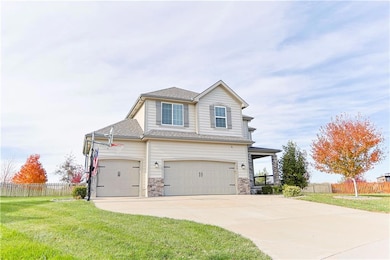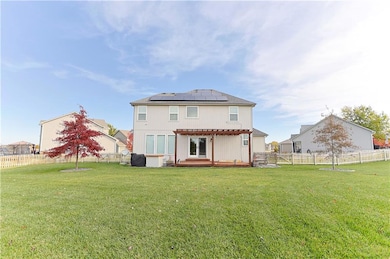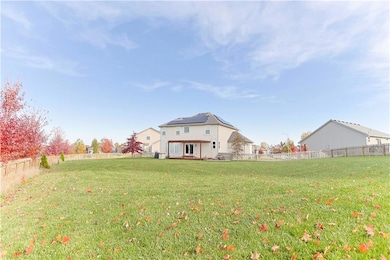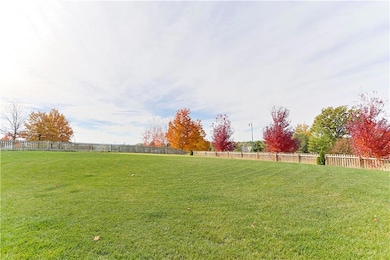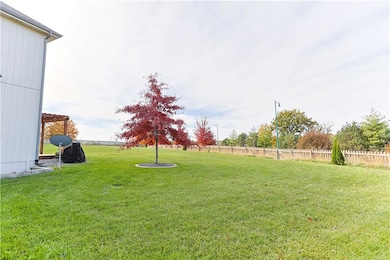900 SE Forest Ridge Ct Blue Springs, MO 64014
Estimated payment $2,978/month
Highlights
- Very Popular Property
- Deck
- Wood Flooring
- Cordill-Mason Elementary School Rated A
- Traditional Architecture
- Breakfast Area or Nook
About This Home
Nestled on a quiet cul-de-sac, this thoughtfully designed home offers the ideal blend of style, functionality and location. The open floorplan welcomes you with soaring ceilings, abundant natural light and a warm, modern aesthetic.
The heart of the home features a beautiful kitchen seamlessly flowing into the dining and living spaces,perfect for both everyday living and entertaining. A spacious primary suite complete with dual vanities, walk-in shower and a generous walk-in closet!
Downstairs you’ll find a versatile space—idealrecreation area with 3 TV hookups! Outside, the fully fenced backyard offers a serene setting for summer evenings, with ample room for BBQs, play or simply relaxing.
This home was crafted with quality in mind, premium finishes and smart-home touches, and energy-efficient features and even a dedicated 240V garage EV charging outlet.
With low-maintenance landscaping, a three-car garage, and a highly rated Blue Springs School District, the location truly has it all. Just minutes from shopping, dining and major road access, you’ll enjoy both convenience and tranquility. Check it out, NOW!
Update- Blue accent wall has been painted grey since photos. Seller has added it to the photo collection along with some of the jellyfish lighting experience frm last season.
Listing Agent
ERA McClain Brothers Brokerage Phone: 816-588-7412 License #2018024290 Listed on: 11/10/2025
Home Details
Home Type
- Single Family
Est. Annual Taxes
- $4,900
Year Built
- Built in 2017
Lot Details
- 0.42 Acre Lot
- Cul-De-Sac
- Wood Fence
- Paved or Partially Paved Lot
HOA Fees
- $40 Monthly HOA Fees
Parking
- 3 Car Attached Garage
- Front Facing Garage
- Garage Door Opener
Home Design
- Traditional Architecture
- Stone Frame
- Composition Roof
Interior Spaces
- 2-Story Property
- Ceiling Fan
- Family Room
- Living Room with Fireplace
- Combination Kitchen and Dining Room
- Wood Flooring
- Laundry Room
- Finished Basement
Kitchen
- Breakfast Area or Nook
- Eat-In Kitchen
- Dishwasher
- Kitchen Island
- Disposal
Bedrooms and Bathrooms
- 4 Bedrooms
- Walk-In Closet
- Spa Bath
Home Security
- Home Security System
- Smart Locks
- Smart Thermostat
- Fire and Smoke Detector
Eco-Friendly Details
- ENERGY STAR/Reflective Roof
Outdoor Features
- Deck
- Playground
- Porch
Schools
- Cordill-Mason Elementary School
- Blue Springs South High School
Utilities
- Central Air
- Satellite Dish
Listing and Financial Details
- Assessor Parcel Number 41-520-17-07-00-0-00-000
- $0 special tax assessment
Community Details
Overview
- First Service Residential Association
- Parkway Estates Subdivision
- Electric Vehicle Charging Station
Security
- Building Fire Alarm
Map
Home Values in the Area
Average Home Value in this Area
Tax History
| Year | Tax Paid | Tax Assessment Tax Assessment Total Assessment is a certain percentage of the fair market value that is determined by local assessors to be the total taxable value of land and additions on the property. | Land | Improvement |
|---|---|---|---|---|
| 2025 | $6,571 | $87,945 | $12,063 | $75,882 |
| 2024 | $6,444 | $80,539 | $14,503 | $66,036 |
| 2023 | $6,444 | $80,539 | $8,328 | $72,211 |
| 2022 | $6,021 | $66,500 | $12,464 | $54,036 |
| 2021 | $6,015 | $66,500 | $12,464 | $54,036 |
| 2020 | $5,153 | $57,950 | $12,464 | $45,486 |
| 2019 | $4,982 | $57,950 | $12,464 | $45,486 |
| 2018 | $167 | $1,824 | $1,824 | $0 |
| 2017 | $0 | $1,824 | $1,824 | $0 |
Property History
| Date | Event | Price | List to Sale | Price per Sq Ft |
|---|---|---|---|---|
| 11/11/2025 11/11/25 | For Sale | $480,000 | -- | $160 / Sq Ft |
Purchase History
| Date | Type | Sale Price | Title Company |
|---|---|---|---|
| Warranty Deed | -- | Stewart Title Co | |
| Warranty Deed | -- | Stewart Title |
Mortgage History
| Date | Status | Loan Amount | Loan Type |
|---|---|---|---|
| Open | $320,512 | New Conventional |
Source: Heartland MLS
MLS Number: 2586651
APN: 41-520-17-07-00-0-00-000
- 905 SE Wood Ridge Ct
- 815 SE Shamrock Ln
- 800 SE Cedrus Ln
- 1021 SE Beatty Ct
- 2200 SE Pine Gate Cir
- 1009 SE Auburn Ct
- 820 SE Partridge Ln
- 2118 SE Hemlock Rd
- 908 SE Sienna Ct
- 8004 SE 6th St
- 2601 SE 5th Street Ct
- 2901 SE 6th St
- 3105 SE 6th St
- 309 SE Shawn Ct
- 28815 SE Moreland School Rd
- 1917 SE Abbey St
- 2904 SE 2nd St
- 407 SE Hamilton Ct
- 208 SE Mount Vernon Dr
- 1705 SE Abbey St
- 708 SE Shamrock Ln
- 109 SE Rockwood St
- 2808 SE 2nd St
- 3016 SE 3rd St
- 309 SW Richwood Ln
- 305 SE Westminister Rd
- 414 SW Moreland School Rd
- 404 SW Keystone Ct
- 1820 SW 6th St
- 409 SW Westminister Rd
- 101 SW Victor Dr
- 900 SE Tequesta Ln
- 1200 S Mo-7 Hwy
- 915 SW Hampton Ct
- 901 SW Clark Rd
- 1008 SW Pinto Ln
- 1403 SW Addie Ln
- 326 SW 6th St Unit 326
- 313 NE Lakeview Dr
- 7901 SW 7th St
