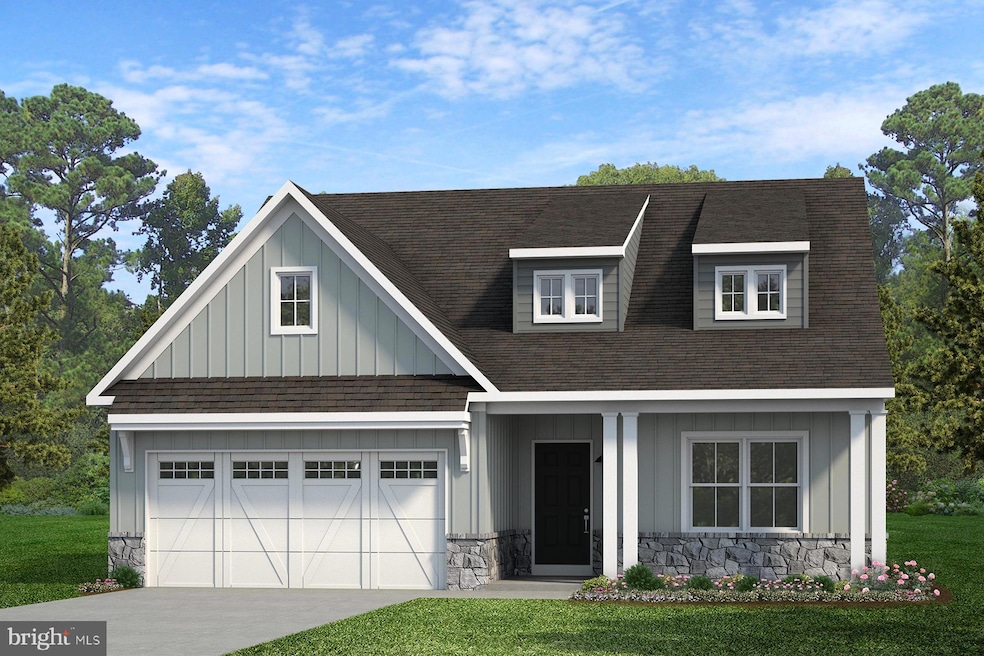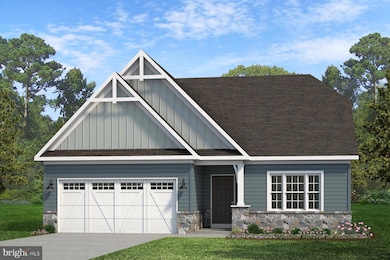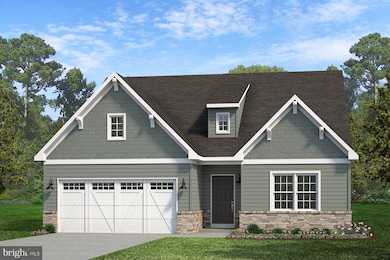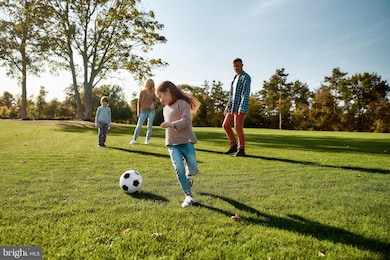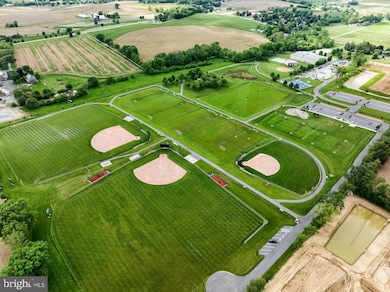
900 Skip Ln Unit CALDWELL Lampeter, PA 17537
Estimated payment $3,598/month
Highlights
- New Construction
- Traditional Architecture
- 2 Car Direct Access Garage
- Lampeter Elementary School Rated A-
- No HOA
- Laundry Room
About This Home
Welcome to Trails at Village Park, a peaceful community of new construction homes in Lampeter, PA. Surrounded by mature trees and natural beauty, this neighborhood offers 45 spacious homesites providing a beautiful setting to build your dream home. With direct access to Village Park, residents can enjoy peaceful walking trails, green space, and easy access to nearby conveniences. Explore local favorites at Lampeter Corner like the Waltz Wine Tasting Room, Joe on the Go Coffee Co, and Pebbles and Lace Boutique, or take a quick drive to downtown Strasburg and nearby outlet shopping. Trails at Village Park offers a variety of customizable floorplans, each with over 10,000 structural and decorative customizations. Looking for more customization? Additional changes are available through our Design Time option. Your Designer will be with you every step of the way to help bring your vision to life. Our quality homes are backed with an industry-leading 20-year structural warranty. Learn more about how Keystone Custom Homes are 80% more efficient than used homes and 50% more efficient than other new homes. Step inside the Caldwell floorplan! The exterior features a front porch and three elevation options, the Farmhouse, Traditional, and Heritage. Inside the Foyer you are greeted by two bedrooms, and a Family Bathroom. As you continue, you reach the entry area from the garage with a Laundry Room. Continuing into the home you meet the Kitchen, Family Room, and Dining Room all in one cohesive space. This floorplan also features a first floor Owner's Suite and full Bathroom along with a walk-in closet.
Listing Agent
(717) 963-2903 info@keystonecustomhome.com Patriot Realty, LLC Brokerage Phone: 7179632903 Listed on: 06/30/2025

Home Details
Home Type
- Single Family
Year Built
- Built in 2025 | New Construction
Lot Details
- 8,712 Sq Ft Lot
Parking
- 2 Car Direct Access Garage
- Driveway
- Off-Street Parking
Home Design
- Traditional Architecture
- Frame Construction
- Shingle Roof
- Composition Roof
- Stick Built Home
Interior Spaces
- 1,664 Sq Ft Home
- Property has 1 Level
- Family Room
- Dining Room
- Laundry Room
Bedrooms and Bathrooms
- 3 Main Level Bedrooms
- 2 Full Bathrooms
Schools
- Hans Herr Elementary School
- Martin Meylin Middle School
- Lampeter-Strasburg High School
Utilities
- Forced Air Heating and Cooling System
- 200+ Amp Service
- Metered Propane
- Electric Water Heater
Community Details
- No Home Owners Association
- Built by Keystone Custom Homes
- Caldwell
Map
Home Values in the Area
Average Home Value in this Area
Property History
| Date | Event | Price | List to Sale | Price per Sq Ft |
|---|---|---|---|---|
| 02/17/2026 02/17/26 | Price Changed | $586,497 | +0.1% | $352 / Sq Ft |
| 02/04/2026 02/04/26 | Price Changed | $585,982 | +0.1% | $352 / Sq Ft |
| 01/23/2026 01/23/26 | Price Changed | $585,467 | +0.1% | $352 / Sq Ft |
| 01/09/2026 01/09/26 | Price Changed | $584,952 | +0.1% | $352 / Sq Ft |
| 12/22/2025 12/22/25 | Price Changed | $584,437 | +0.1% | $351 / Sq Ft |
| 12/02/2025 12/02/25 | Price Changed | $583,922 | +0.1% | $351 / Sq Ft |
| 11/21/2025 11/21/25 | Price Changed | $583,149 | +0.1% | $350 / Sq Ft |
| 11/11/2025 11/11/25 | Price Changed | $582,376 | +0.1% | $350 / Sq Ft |
| 10/22/2025 10/22/25 | Price Changed | $581,861 | +0.6% | $350 / Sq Ft |
| 10/02/2025 10/02/25 | Price Changed | $578,254 | +0.1% | $348 / Sq Ft |
| 09/16/2025 09/16/25 | Price Changed | $577,739 | +0.6% | $347 / Sq Ft |
| 09/03/2025 09/03/25 | Price Changed | $574,132 | +0.6% | $345 / Sq Ft |
| 08/19/2025 08/19/25 | Price Changed | $570,525 | +0.1% | $343 / Sq Ft |
| 08/05/2025 08/05/25 | Price Changed | $570,010 | +0.1% | $343 / Sq Ft |
| 07/15/2025 07/15/25 | Price Changed | $569,495 | +0.1% | $342 / Sq Ft |
| 07/02/2025 07/02/25 | Price Changed | $568,980 | +3.1% | $342 / Sq Ft |
| 06/30/2025 06/30/25 | For Sale | $551,911 | -- | $332 / Sq Ft |
About the Listing Agent

With a professional journey spanning over 13 years in the real estate industry, Ben Rutt has crafted a distinguished career after acquiring his Marketing degree from Messiah College in 2010. He is celebrating 10 years with Keystone Custom Homes, where he has held a variety of positions including New Home Advisor, Supply Chain, Sales Management, and Director of Marketing. In his current role of Vice President of Sales & Marketing, Ben is fiercely focused on creating an exceptional customer
Ben's Other Listings
Source: Bright MLS
MLS Number: PALA2072432
- 900 Skip Ln Unit SAVANNAH
- 900 Skip Ln Unit COVINGTON
- 900 Skip Ln Unit MANCHESTER
- 218 Parkside Place
- 205 Parkside Place
- 220 Parkside Place
- 922 Penn Grant Rd
- 739 Village Rd
- 1721 Pioneer Rd
- 350 Village Rd Unit HAWTHORNE
- 350 Village Rd Unit AUGUSTA
- 350 Village Rd Unit ARCADIA
- 350 Village Rd Unit SEBASTIAN
- 350 Village Rd Unit DEVONSHIRE
- 320 Crestline Dr
- 106 Susan Ave
- 116 Casey Dr
- 146 Mallard Ave
- 1 W Kendig Rd
- 39 Old Orchard Rd
- 857 Village Rd
- 1600-1614 Eshelman Mill Rd
- 43 Old Orchard Rd
- 26 Utley Place
- 1111 Hampden Dr
- 401 Greenland Dr
- 13 Kennedy St
- 15 Kennedy St
- 53 Strasburg Pike
- 265 Herr Rd
- 10 14 S Decatur St Unit 12 B
- 10 14 S Decatur St Unit 12A
- 19 Janet Ave
- 650 Bentley Ridge Blvd
- 219 Herr Rd
- 100 Chateau Hill
- 151 Lilac Dr
- 1735 Old Philadelphia Pike
- 1250 APT. E New Danville Pike
- 747 S Lime St
Ask me questions while you tour the home.
