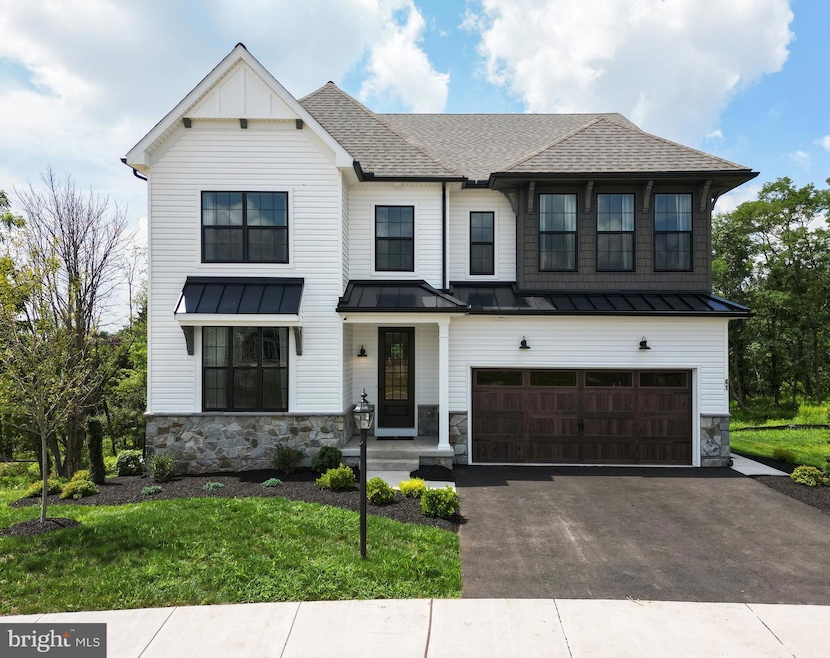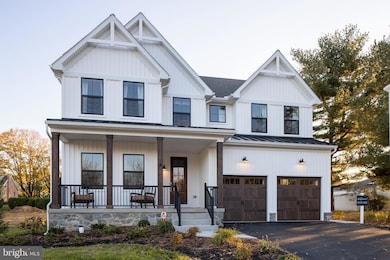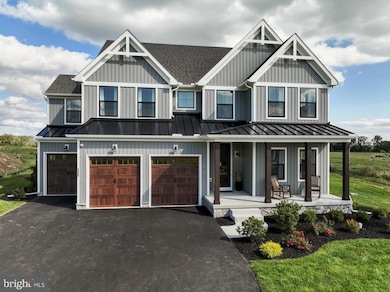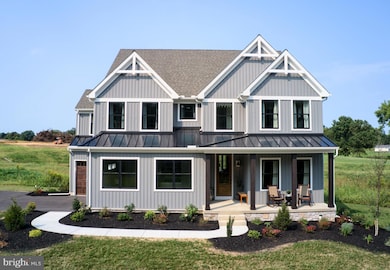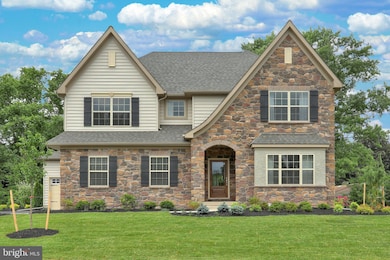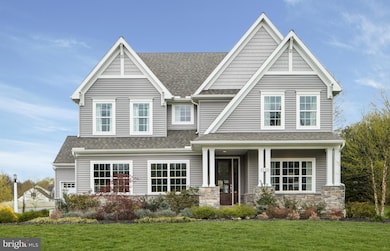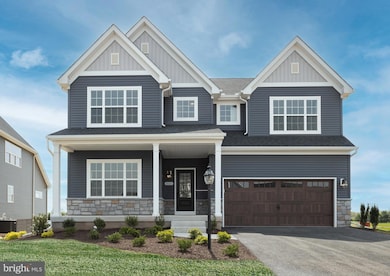
900 Skip Ln Unit COVINGTON Lampeter, PA 17537
Estimated payment $4,048/month
Highlights
- New Construction
- Traditional Architecture
- Den
- Lampeter Elementary School Rated A-
- No HOA
- Breakfast Room
About This Home
Welcome to Trails at Village Park, a peaceful community of new construction homes in Lampeter, PA. Surrounded by mature trees and natural beauty, this neighborhood offers 45 spacious homesites providing a beautiful setting to build your dream home. With direct access to Village Park, residents can enjoy peaceful walking trails, green space, and easy access to nearby conveniences. Explore local favorites at Lampeter Corner like the Waltz Wine Tasting Room, Joe on the Go Coffee Co, and Pebbles and Lace Boutique, or take a quick drive to downtown Strasburg and nearby outlet shopping. Trails at Village Park offers a variety of customizable floorplans, each with over 10,000 structural and decorative customizations. Looking for more customization? Additional changes are available through our Design Time option. Your Designer will be with you every step of the way to help bring your vision to life. Our quality homes are backed with an industry-leading 20-year structural warranty. Learn more about how Keystone Custom Homes are 80% more efficient than used homes and 50% more efficient than other new homes. The Covington is one of our most popular floorplans due to its beautiful open layout and spacious rooms. The front entry guides you into the heart of the home, passing a Study, Powder Room, and formal Dining Room. The Kitchen, Breakfast Area, and Family Room offer lots of space to live and entertain. The Kitchen boasts an eat-in island and large walk-in pantry. Upstairs, the luxurious Owner's Suite has a private bath and dual walk-in closets. 3 additional bedrooms with walk-in closets and another full bath complete the second floor. A 2-car Garage is included with the home.
Home Details
Home Type
- Single Family
Year Built
- Built in 2025 | New Construction
Lot Details
- 8,712 Sq Ft Lot
Parking
- 2 Car Direct Access Garage
- Driveway
- Off-Street Parking
Home Design
- Traditional Architecture
- Poured Concrete
- Frame Construction
- Shingle Roof
- Composition Roof
- Stick Built Home
Interior Spaces
- 3,405 Sq Ft Home
- Property has 2 Levels
- Family Room
- Dining Room
- Den
- Unfinished Basement
- Basement Fills Entire Space Under The House
- Laundry Room
Kitchen
- Breakfast Room
- Walk-In Pantry
Bedrooms and Bathrooms
- 4 Bedrooms
Schools
- Hans Herr Elementary School
- Martin Meylin Middle School
- Lampeter-Strasburg High School
Utilities
- Forced Air Heating and Cooling System
- 200+ Amp Service
- Metered Propane
- Electric Water Heater
Community Details
- No Home Owners Association
- Built by Keystone Custom Homes
- Covington
Map
Home Values in the Area
Average Home Value in this Area
Property History
| Date | Event | Price | List to Sale | Price per Sq Ft |
|---|---|---|---|---|
| 11/21/2025 11/21/25 | Price Changed | $644,443 | +0.1% | $189 / Sq Ft |
| 11/11/2025 11/11/25 | Price Changed | $643,670 | +0.1% | $189 / Sq Ft |
| 10/22/2025 10/22/25 | Price Changed | $643,155 | +0.6% | $189 / Sq Ft |
| 10/02/2025 10/02/25 | Price Changed | $639,548 | +0.1% | $188 / Sq Ft |
| 09/16/2025 09/16/25 | Price Changed | $639,033 | +0.6% | $188 / Sq Ft |
| 09/03/2025 09/03/25 | Price Changed | $635,426 | +0.6% | $187 / Sq Ft |
| 08/19/2025 08/19/25 | Price Changed | $631,819 | +0.1% | $186 / Sq Ft |
| 08/05/2025 08/05/25 | Price Changed | $631,304 | +0.1% | $185 / Sq Ft |
| 07/15/2025 07/15/25 | Price Changed | $630,789 | +0.1% | $185 / Sq Ft |
| 07/02/2025 07/02/25 | Price Changed | $630,274 | +3.1% | $185 / Sq Ft |
| 06/30/2025 06/30/25 | For Sale | $611,365 | -- | $180 / Sq Ft |
About the Listing Agent

With a professional journey spanning over 13 years in the real estate industry, Ben Rutt has crafted a distinguished career after acquiring his Marketing degree from Messiah College in 2010. He is celebrating 10 years with Keystone Custom Homes, where he has held a variety of positions including New Home Advisor, Supply Chain, Sales Management, and Director of Marketing. In his current role of Vice President of Sales & Marketing, Ben is fiercely focused on creating an exceptional customer
Ben's Other Listings
Source: Bright MLS
MLS Number: PALA2072424
- 900 Skip Ln Unit SAVANNAH
- 900 Skip Ln Unit CALDWELL
- 900 Skip Ln Unit MANCHESTER
- 218 Parkside Place
- 205 Parkside Place
- 220 Parkside Place
- 43 Apple Blossom Dr
- 74 Apple Blossom Dr
- 350 Village Rd Unit HAWTHORNE
- 350 Village Rd Unit AUGUSTA
- 350 Village Rd Unit ARCADIA
- 350 Village Rd Unit SEBASTIAN
- 350 Village Rd Unit DEVONSHIRE
- 401 Edgemont Dr
- 1716 Newport Dr
- 325 Walnut Run Rd
- Woodford Plan at Strasburg Village - The Retreat
- Kipling Plan at Strasburg Village - The Retreat
- Parker Plan at Strasburg Village - The Retreat
- Savannah Plan at Strasburg Village - The Retreat
- 857 Village Rd
- 633 Fieldcrest Dr
- 1600-1614 Eshelman Mill Rd
- 239 Steepbank Rd
- 26 Utley Place
- 123 Miller St
- 401 Greenland Dr
- 13 Kennedy St
- 15 Kennedy St
- 17 Kennedy St
- 265 Herr Rd
- 510 Longfellow Dr
- 19 Janet Ave
- 650 Bentley Ridge Blvd
- 77 Foal Ct
- 100 Chateau Hill
- 1735 Old Philadelphia Pike
- 99 Dickens Dr
- 30 Cottage Ave Unit 3
- 564 S Duke St
