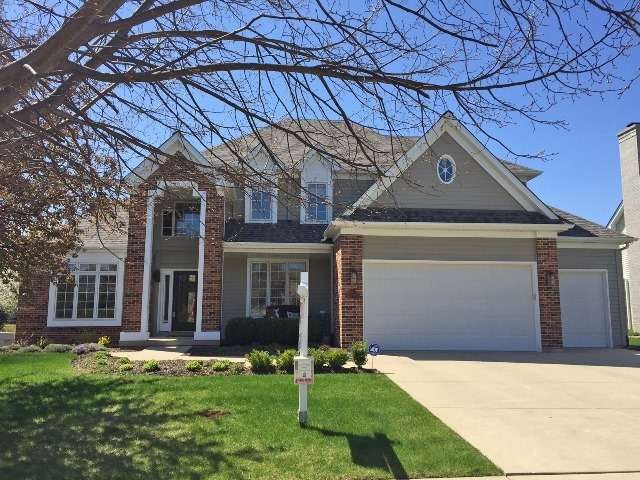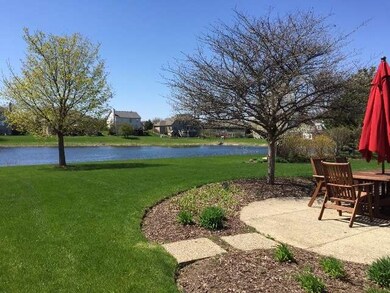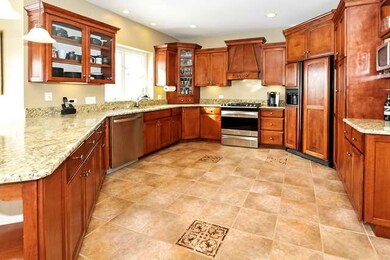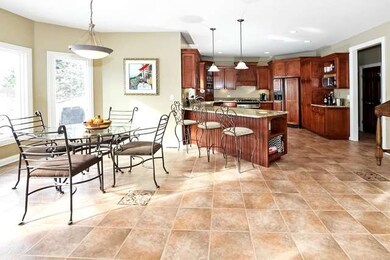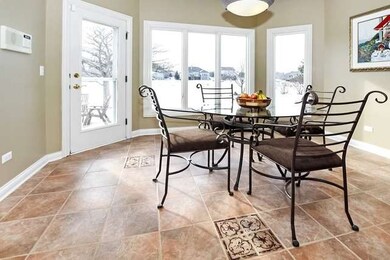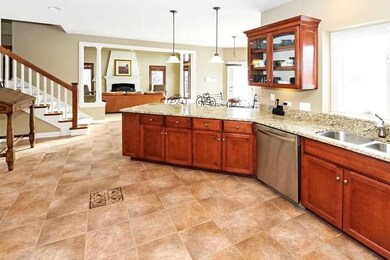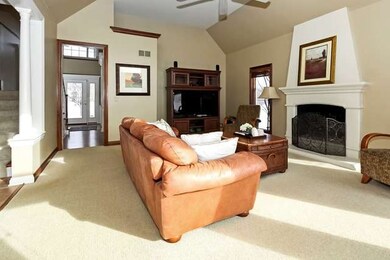
900 Spruce St Unit 1 Sugar Grove, IL 60554
Highlights
- Water Views
- Pond
- Wood Flooring
- Landscaped Professionally
- Traditional Architecture
- Whirlpool Bathtub
About This Home
As of September 2020Former model home superbly updated to feel like new! Picturesque pond in the back with landscaped common area to the side makes for an amazing & fortunate setting. Open floor plan. Gourmet kitchen with new granite & highend stainless appliances. Fabulous master suite. Brick paver patios with firepit. Inground sprinkler system. Great neighborhood with parks/playgrounds. Close in-town elementary, shopping, I88, train.
Last Agent to Sell the Property
Keller Williams Innovate - Aurora License #475135413 Listed on: 05/08/2015

Home Details
Home Type
- Single Family
Est. Annual Taxes
- $12,138
Year Built
- 2001
Lot Details
- Landscaped Professionally
HOA Fees
- $42 per month
Parking
- Attached Garage
- Garage Transmitter
- Garage Door Opener
- Driveway
- Garage Is Owned
Home Design
- Traditional Architecture
- Brick Exterior Construction
- Asphalt Shingled Roof
- Aluminum Siding
Interior Spaces
- Gas Log Fireplace
- Dining Area
- Wood Flooring
- Water Views
- Laundry on main level
Kitchen
- Breakfast Bar
- Walk-In Pantry
- Oven or Range
- Microwave
- Dishwasher
- Stainless Steel Appliances
- Disposal
Bedrooms and Bathrooms
- Primary Bathroom is a Full Bathroom
- Dual Sinks
- Whirlpool Bathtub
- Separate Shower
Unfinished Basement
- Basement Fills Entire Space Under The House
- Rough-In Basement Bathroom
Outdoor Features
- Pond
- Brick Porch or Patio
- Fire Pit
Utilities
- Forced Air Heating and Cooling System
- Heating System Uses Gas
Listing and Financial Details
- Homeowner Tax Exemptions
Ownership History
Purchase Details
Home Financials for this Owner
Home Financials are based on the most recent Mortgage that was taken out on this home.Purchase Details
Purchase Details
Home Financials for this Owner
Home Financials are based on the most recent Mortgage that was taken out on this home.Purchase Details
Home Financials for this Owner
Home Financials are based on the most recent Mortgage that was taken out on this home.Similar Homes in Sugar Grove, IL
Home Values in the Area
Average Home Value in this Area
Purchase History
| Date | Type | Sale Price | Title Company |
|---|---|---|---|
| Deed | $385,000 | First American Title | |
| Interfamily Deed Transfer | -- | Attorney | |
| Warranty Deed | $378,000 | Chicago Title Insurance Co | |
| Warranty Deed | $438,500 | First American Title |
Mortgage History
| Date | Status | Loan Amount | Loan Type |
|---|---|---|---|
| Previous Owner | $346,500 | New Conventional | |
| Previous Owner | $299,581 | New Conventional | |
| Previous Owner | $308,500 | Unknown | |
| Previous Owner | $350,800 | Purchase Money Mortgage | |
| Previous Owner | $276,750 | Unknown | |
| Closed | $43,850 | No Value Available |
Property History
| Date | Event | Price | Change | Sq Ft Price |
|---|---|---|---|---|
| 09/16/2020 09/16/20 | Sold | $385,000 | -1.0% | $132 / Sq Ft |
| 06/11/2020 06/11/20 | Pending | -- | -- | -- |
| 06/08/2020 06/08/20 | For Sale | $389,000 | +2.9% | $134 / Sq Ft |
| 06/26/2015 06/26/15 | Sold | $378,000 | -2.8% | $130 / Sq Ft |
| 05/15/2015 05/15/15 | Pending | -- | -- | -- |
| 05/08/2015 05/08/15 | For Sale | $389,000 | -- | $134 / Sq Ft |
Tax History Compared to Growth
Tax History
| Year | Tax Paid | Tax Assessment Tax Assessment Total Assessment is a certain percentage of the fair market value that is determined by local assessors to be the total taxable value of land and additions on the property. | Land | Improvement |
|---|---|---|---|---|
| 2024 | $12,138 | $158,997 | $37,524 | $121,473 |
| 2023 | $9,466 | $135,793 | $33,842 | $101,951 |
| 2022 | $10,210 | $125,363 | $31,243 | $94,120 |
| 2021 | $10,370 | $119,303 | $29,733 | $89,570 |
| 2020 | $10,554 | $116,758 | $29,099 | $87,659 |
| 2019 | $10,532 | $112,941 | $28,148 | $84,793 |
| 2018 | $10,465 | $109,667 | $31,467 | $78,200 |
| 2017 | $10,147 | $104,734 | $30,052 | $74,682 |
| 2016 | $9,908 | $100,119 | $28,728 | $71,391 |
| 2015 | -- | $100,532 | $26,729 | $73,803 |
| 2014 | -- | $96,129 | $25,558 | $70,571 |
| 2013 | -- | $97,140 | $25,827 | $71,313 |
Agents Affiliated with this Home
-
Jennifer Konen

Seller's Agent in 2020
Jennifer Konen
ANTON AGENCY OF ILLINOIS LLC
(630) 229-3455
8 in this area
12 Total Sales
-
Ann Martin

Buyer's Agent in 2020
Ann Martin
Real People Realty
(312) 437-2100
3 in this area
41 Total Sales
-
Linda Hoss

Seller's Agent in 2015
Linda Hoss
Keller Williams Innovate - Aurora
(630) 606-7362
35 in this area
121 Total Sales
-
Keith Dickerson

Buyer's Agent in 2015
Keith Dickerson
Epique Realty Inc
(331) 210-0390
5 in this area
169 Total Sales
Map
Source: Midwest Real Estate Data (MRED)
MLS Number: MRD08916237
APN: 14-03-353-008
- 744 Merrill New Rd
- 1042 Oak St
- 723 Queens Gate Cir
- 1123 Redbud Ln
- 731 Queens Gate Cir Unit 1
- 1044 Redbud Ln
- Lot 30 Chestnut Hill Ln
- 706 Brighton Dr
- 772 Wild Ginger Rd
- 1070 Wheatfield Ave
- 1018 Wheatfield Ave
- 684 Greenfield Rd
- 1004 Wheatfield Ave
- 868 Edgewood Dr
- 966 Wheatfield Ave
- 917 Wheatfield Ave
- 905 Wheatfield Ave
- 8 Hillcrest Dr
- 933 Lakeridge Ct
- 851 Wheatfield Ave
