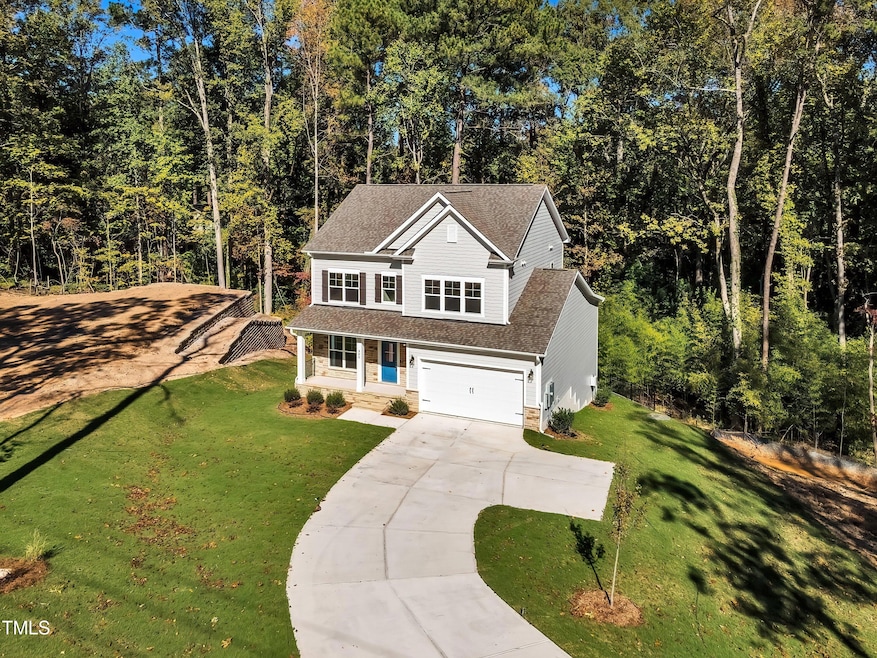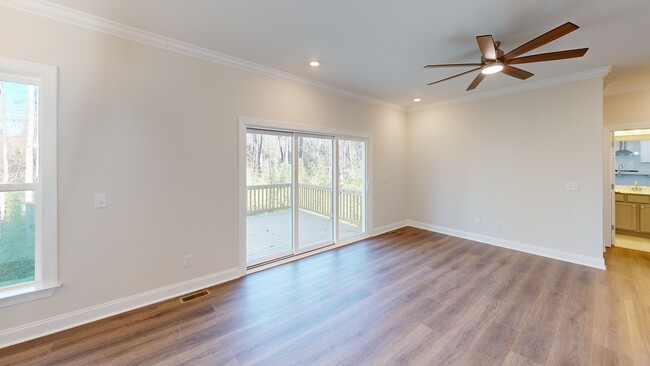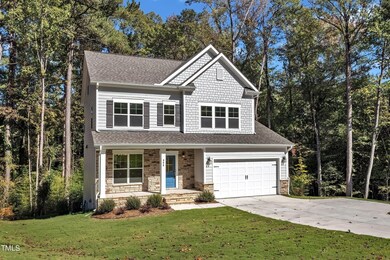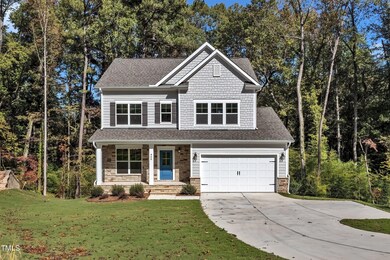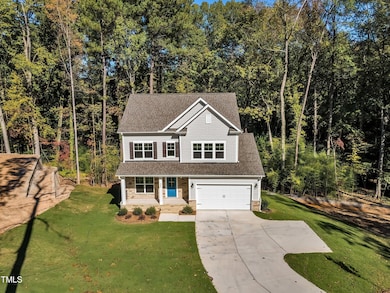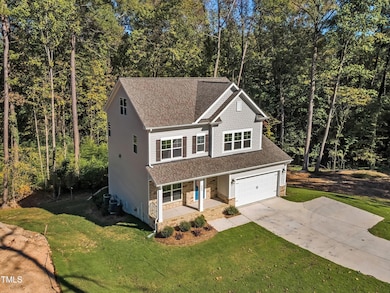
900 SW Maynard Rd Cary, NC 27511
South Cary NeighborhoodEstimated payment $5,564/month
Highlights
- New Construction
- 0.6 Acre Lot
- Traditional Architecture
- Briarcliff Elementary School Rated A
- Partially Wooded Lot
- Main Floor Bedroom
About This Home
Basement Home on a Wooded Lot in the Heart of Cary!
Don't miss this opportunity to own a stunning 5-bedroom, 3-bath home nestled on a wooded lot just minutes from everything Downtown Cary has to offer. This floor plan features an open-concept layout with thoughtful design and impressive flexibility to grow with your family's needs.
Enjoy the convenience of a first-floor bedroom and full bath, perfect for guests or multigenerational living. The spacious great room flows seamlessly to the outdoors through a 9-foot stackable sliding glass door, opening onto a large deck with peaceful wooded views—ideal for entertaining or relaxing at the end of the day.
This home offers incredible expansion potential with an unfinished walk-out basement and an unfinished attic, both already roughed in for plumbing and HVAC. That's up to 1,447 additional square feet that you can finish into extra bedrooms, bathrooms, or bonus spaces—exactly how you envision your dream home.
Interior finishes include oak stair treads, luxury vinyl plank (LVP) flooring, tile and carpet, and a mix of granite and quartz countertops throughout. With 5 bedrooms and 3 full baths already in place—and the potential for expansion—this home is built to adapt to your life and your future.
Beyond your doorstep, Downtown Cary Park awaits—seven beautifully designed acres at the heart of the community. It's the perfect extension of your backyard, with something for everyone in the family. Kids will love The Nest, a vibrant play area with splash pads, slides, and climbing features. Head to Park Street Courts for friendly games of ping-pong, volleyball, and cornhole, or take your furry friend to The Barkyard dog park and enjoy a treat at the Bark Bar.
Parents can relax on the elevated Skywalk or grab a coffee and snack at Market 317, while enjoying year-round community events like outdoor movie nights, seasonal festivals, live concerts, fitness classes, and more.
With top-rated schools, charming local shops and restaurants, and cultural gems like The Cary Theater and Cary Arts Center all nearby, this home delivers the perfect blend of lifestyle, location, and long-term value.
This is your chance to own new construction with a basement lot in one of Cary's most desirable areas—schedule your showing today!
Home Details
Home Type
- Single Family
Est. Annual Taxes
- $6,571
Year Built
- Built in 2024 | New Construction
Lot Details
- 0.6 Acre Lot
- Lot Dimensions are 124.57x110.92x132.74x90.84x200x13 0.36
- Sloped Lot
- Cleared Lot
- Partially Wooded Lot
- Many Trees
- Back and Front Yard
- Property is zoned R<10-HS
Parking
- 2 Car Attached Garage
- Front Facing Garage
- Garage Door Opener
- Private Driveway
- 2 Open Parking Spaces
Home Design
- Home is estimated to be completed on 1/17/25
- Traditional Architecture
- Entry on the 1st floor
- Concrete Foundation
- Frame Construction
- Shingle Roof
- Architectural Shingle Roof
- Concrete Perimeter Foundation
Interior Spaces
- 2,242 Sq Ft Home
- 4-Story Property
- Crown Molding
- Smooth Ceilings
- Ceiling Fan
- Sliding Doors
- Entrance Foyer
- Family Room
- Breakfast Room
- Dining Room
- Storage
Kitchen
- Eat-In Kitchen
- Built-In Oven
- Gas Cooktop
- Microwave
- Plumbed For Ice Maker
- Dishwasher
- Stainless Steel Appliances
- Kitchen Island
- Granite Countertops
- Quartz Countertops
Flooring
- Painted or Stained Flooring
- Carpet
- Tile
- Luxury Vinyl Tile
Bedrooms and Bathrooms
- 5 Bedrooms | 1 Main Level Bedroom
- Primary bedroom located on second floor
- Walk-In Closet
- 3 Full Bathrooms
- Double Vanity
- Separate Shower in Primary Bathroom
- Bathtub with Shower
- Separate Shower
Laundry
- Laundry Room
- Laundry in Hall
- Laundry on upper level
- Washer and Electric Dryer Hookup
Attic
- Attic Floors
- Permanent Attic Stairs
- Unfinished Attic
Unfinished Basement
- Walk-Out Basement
- Exterior Basement Entry
- Block Basement Construction
- Stubbed For A Bathroom
Outdoor Features
- Rain Gutters
- Front Porch
Schools
- Turner Creek Road Year Round Elementary School
- Salem Middle School
- Cary High School
Utilities
- Forced Air Zoned Heating and Cooling System
- Natural Gas Connected
- Gas Water Heater
- Sewer Holding Tank
- Cable TV Available
Community Details
- No Home Owners Association
- Built by Caruso Homes
- Badin
Listing and Financial Details
- Assessor Parcel Number 075312967747000 0499931
Matterport 3D Tour
Floorplans
Map
Home Values in the Area
Average Home Value in this Area
Tax History
| Year | Tax Paid | Tax Assessment Tax Assessment Total Assessment is a certain percentage of the fair market value that is determined by local assessors to be the total taxable value of land and additions on the property. | Land | Improvement |
|---|---|---|---|---|
| 2023 | $1,263 | $126,000 | $126,000 | $0 |
Property History
| Date | Event | Price | List to Sale | Price per Sq Ft | Prior Sale |
|---|---|---|---|---|---|
| 11/21/2025 11/21/25 | For Sale | $949,900 | +493.7% | $424 / Sq Ft | |
| 12/14/2023 12/14/23 | Off Market | $160,000 | -- | -- | |
| 05/09/2023 05/09/23 | Sold | $160,000 | -20.0% | -- | View Prior Sale |
| 04/06/2023 04/06/23 | Pending | -- | -- | -- | |
| 03/03/2023 03/03/23 | For Sale | $200,000 | -- | -- |
About the Listing Agent
Chris' Other Listings
Source: Doorify MLS
MLS Number: 10134234
APN: 0753.12-96-7747-000
- 810 SW Maynard Rd
- 531 W Cornwall Rd
- 522 W Cornwall Rd
- 105 Brush Stream Dr
- 511 Normandy St
- 822 Union St
- 114 Brush Stream Dr
- 100 Brush Stream Dr
- 128 Pickett Ln
- 1004 Pond St
- 806 Oakley Ct
- 220 Gordon St
- 308 Virens Dr
- 119 Danforth Dr
- 111 Strass Ct
- 111 Cimmaron Ct
- 113 Spring Cove Dr
- 102 Climbing Ivy Ct
- 206 Vista Creek Place
- 113 Breakers Place
- 114 Pickett Ln
- 129 Greengate Ct
- 126 Sterlingdaire Dr Unit ID1045883P
- 112 Sterlingdaire Dr
- 909 SW Maynard Rd
- 111 Greengate Ct
- 105 New Britain Ct
- 308 Black Bird Ct
- 1331 Wicklow Ct
- 107 Climbing Ivy Ct
- 880 Glendale Dr
- 200 Wrenn Dr
- 122 Winners Cir
- 101 Ashton Place
- 105 Fifer Ct
- 2025 Swift Commons Ln
- 1000 Ballena Cir
- 509 Matheson Place
- 206 High House Rd
- 221 New Kent Place
