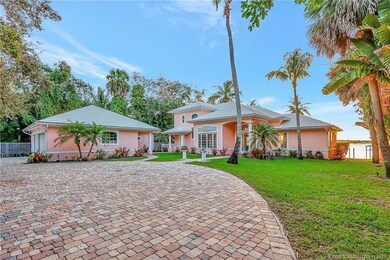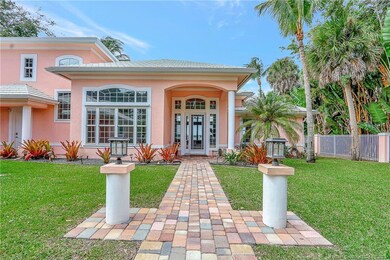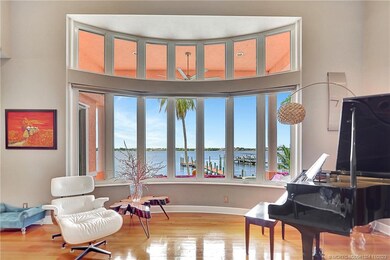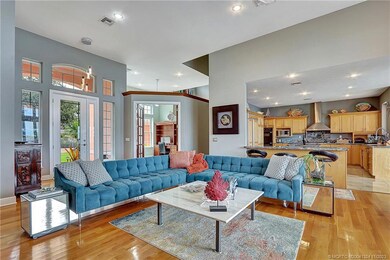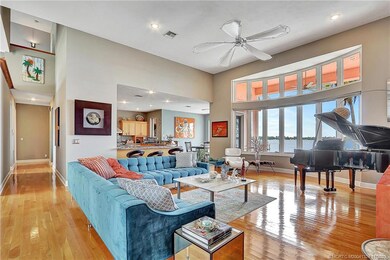
900 SW Saint Lucie Crescent Stuart, FL 34994
Downtown Stuart NeighborhoodHighlights
- Boat Dock
- Guest House
- Access To Intracoastal Waterway
- Jensen Beach High School Rated A
- Home fronts navigable water
- Boat Ramp
About This Home
As of December 2023One of the most sublime settings at the widest part of the St Lucie River on beautiful St Lucie Crescent, in downtown Stuart! Lovely main house with 3 bedrooms, 3 baths, a study and a 3-car detached garage with 4th studio/bedroom space (345 sq ft) and bath surrounding a spacious paved courtyard with metal fence and gate! The house has a great floorplan featuring wood floors, stunning great room, a huge kitchen with center island and dining area overlooking the water. Fabulous windows just command the view, framing spectacular sunsets! Main bedroom suite boasts a private balcony with astonishing vista over the moorings! Just unbeatable. Detached guest suite is 345sq ft under A/C. Secluded, totally private!
Last Agent to Sell the Property
Waterfront Properties Inc Brokerage Phone: 772-287-7676 License #547076 Listed on: 10/30/2023

Last Buyer's Agent
Waterfront Properties Inc Brokerage Phone: 772-287-7676 License #547076 Listed on: 10/30/2023

Home Details
Home Type
- Single Family
Est. Annual Taxes
- $17,927
Lot Details
- 0.52 Acre Lot
- Home fronts navigable water
- East Facing Home
- Fenced
- Sprinkler System
Home Design
- Florida Architecture
- Tile Roof
- Concrete Roof
- Concrete Siding
- Block Exterior
Interior Spaces
- 2,765 Sq Ft Home
- 2-Story Property
- High Ceiling
- Shutters
- Single Hung Windows
- Sliding Windows
- Open Floorplan
- River Views
- Hurricane or Storm Shutters
Kitchen
- Breakfast Area or Nook
- Built-In Oven
- Gas Range
- Microwave
- Dishwasher
- Kitchen Island
- Disposal
Flooring
- Wood
- Ceramic Tile
Bedrooms and Bathrooms
- 4 Bedrooms
- Primary Bedroom Upstairs
- Split Bedroom Floorplan
- Walk-In Closet
- 4 Full Bathrooms
- Dual Sinks
- Bathtub
Laundry
- Dryer
- Washer
- Laundry Tub
Parking
- 3 Car Detached Garage
- Garage Door Opener
- Driveway
- 1 to 5 Parking Spaces
Pool
- Heated In Ground Pool
- Spa
Outdoor Features
- Access To Intracoastal Waterway
- River Access
- Boat Ramp
- Balcony
- Covered patio or porch
Additional Homes
- Guest House
Schools
- Jd Parker Elementary School
- Stuart Middle School
- Jensen Beach High School
Utilities
- Central Heating and Cooling System
- Cable TV Available
Community Details
Overview
- No Home Owners Association
Recreation
- Boat Dock
Ownership History
Purchase Details
Home Financials for this Owner
Home Financials are based on the most recent Mortgage that was taken out on this home.Purchase Details
Home Financials for this Owner
Home Financials are based on the most recent Mortgage that was taken out on this home.Purchase Details
Home Financials for this Owner
Home Financials are based on the most recent Mortgage that was taken out on this home.Purchase Details
Purchase Details
Purchase Details
Similar Homes in Stuart, FL
Home Values in the Area
Average Home Value in this Area
Purchase History
| Date | Type | Sale Price | Title Company |
|---|---|---|---|
| Warranty Deed | $100 | None Listed On Document | |
| Interfamily Deed Transfer | -- | None Available | |
| Warranty Deed | $1,174,000 | Attorney | |
| Interfamily Deed Transfer | -- | -- | |
| Deed | $100 | -- | |
| Deed | -- | -- |
Mortgage History
| Date | Status | Loan Amount | Loan Type |
|---|---|---|---|
| Previous Owner | $548,250 | New Conventional | |
| Previous Owner | $400,000 | New Conventional |
Property History
| Date | Event | Price | Change | Sq Ft Price |
|---|---|---|---|---|
| 12/11/2023 12/11/23 | Sold | $2,400,000 | -4.0% | $868 / Sq Ft |
| 11/07/2023 11/07/23 | Pending | -- | -- | -- |
| 10/30/2023 10/30/23 | For Sale | $2,500,000 | +112.9% | $904 / Sq Ft |
| 12/15/2014 12/15/14 | Sold | $1,174,000 | -6.1% | $425 / Sq Ft |
| 11/15/2014 11/15/14 | Pending | -- | -- | -- |
| 05/08/2014 05/08/14 | For Sale | $1,250,000 | -- | $452 / Sq Ft |
Tax History Compared to Growth
Tax History
| Year | Tax Paid | Tax Assessment Tax Assessment Total Assessment is a certain percentage of the fair market value that is determined by local assessors to be the total taxable value of land and additions on the property. | Land | Improvement |
|---|---|---|---|---|
| 2025 | $34,605 | $1,996,408 | -- | -- |
| 2024 | $18,489 | $1,940,144 | -- | -- |
| 2023 | $18,489 | $1,037,510 | $0 | $0 |
| 2022 | $17,927 | $1,007,292 | $0 | $0 |
| 2021 | $17,981 | $977,954 | $0 | $0 |
| 2020 | $17,823 | $964,452 | $0 | $0 |
| 2019 | $17,562 | $942,768 | $0 | $0 |
| 2018 | $17,123 | $925,188 | $0 | $0 |
| 2017 | $15,919 | $906,158 | $0 | $0 |
| 2016 | $15,998 | $887,519 | $0 | $0 |
| 2015 | -- | $881,350 | $550,000 | $331,350 |
| 2014 | -- | $657,690 | $400,000 | $257,690 |
Agents Affiliated with this Home
-

Seller's Agent in 2023
Adam Brown
Waterfront Properties Inc
(772) 403-2408
5 in this area
91 Total Sales
-

Seller's Agent in 2014
Debra Duvall
Water Pointe Realty Group
(772) 288-9020
6 in this area
56 Total Sales
Map
Source: Martin County REALTORS® of the Treasure Coast
MLS Number: M20041324
APN: 05-38-41-009-001-00240-2
- 0 Unassigned Unit R11050052
- Lot 15 SW Halpatiokee St
- 545 SW Indianola St
- 817 SW Saint Lucie Crescent
- 709 SW Bryant Ave
- 509 SW Riverdale St
- 700 SW Saint Lucie Crescent
- 1410 SW Palm City Rd Unit A
- 1410 SW Palm City Rd
- 1410 A SW Palm City Rd
- 338 SW Winnachee Dr
- 608 SW Cleveland Ave
- 950 S Kanner Hwy Unit C-10
- 950 S Kanner Hwy Unit Th-128
- 950 S Kanner Hwy Unit E4
- 950 S Kanner Hwy Unit TH138
- 950 S Kanner Hwy Unit B1
- 950 S Kanner Hwy Unit 124
- 950 S Kanner Hwy Unit 3
- 950 S Kanner Hwy Unit D-22

