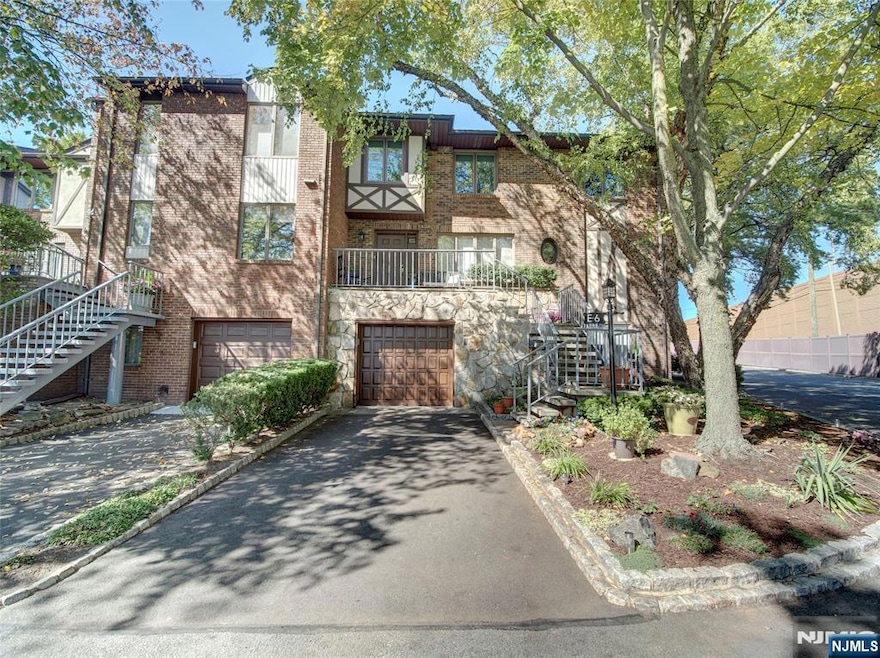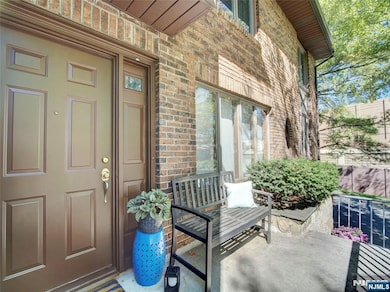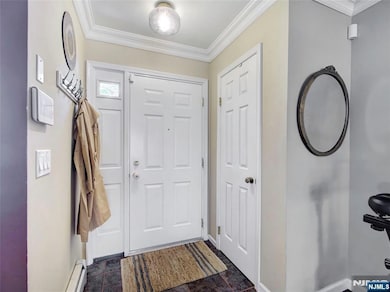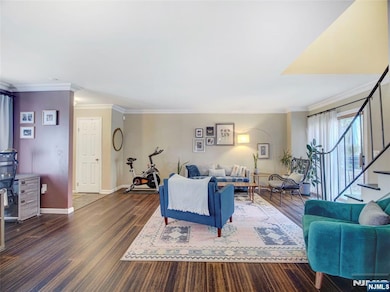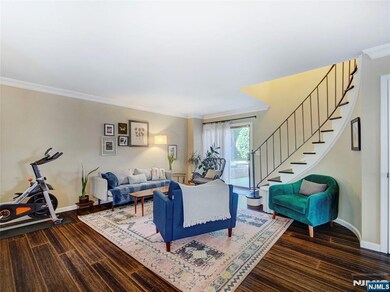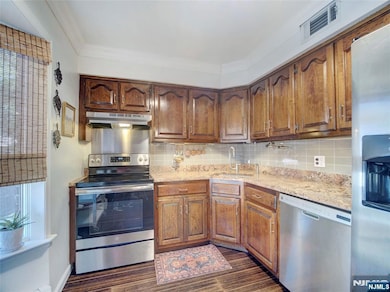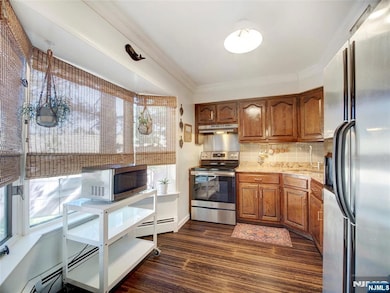900 Valley Rd Unit E6 Clifton, NJ 07013
Montclair Heights NeighborhoodEstimated payment $3,581/month
About This Home
Beautiful End-Unit "Claremont model Townhome " A Commuter's Dream! Located in the desirable Montclair Heights section of Clifton at Hamilton Crest, this spacious tri-level home offers 2 bedrooms, 3.5 baths, and multiple living areas perfect for today's lifestyle. The main level features newer flooring with elegant crown molding, a formal dining room, and a bright living room that opens to a private patio ideal for entertaining or relaxing. The updated kitchen is equipped with granite countertops, stainless steel appliances, side-by-side refrigerator with water/ice dispenser, pantry, and garbage compactor. A cozy family room with a wood-burning fireplace and a convenient powder room complete this level. Upstairs, the primary suite includes a full bath, while the second bedroom has its own private bath. Additional storage is available in the attic. The finished lower level provides endless possibilities featuring a full bath, laundry, abundant closets, and flexible space that could easily function as a guest suite, home office, or recreation room. Additional highlights include an attached garage, driveway space, guest parking, and unbeatable commuter convenience with the NYC bus stop right across the street. Enjoy easy access to downtown Montclair, NJ Transit trains and buses, major highways, and MSU.
Townhouse Details
Home Type
- Townhome
Est. Annual Taxes
- $12,958
Parking
- 1 Car Garage
Bedrooms and Bathrooms
- 2 Bedrooms
- En-Suite Primary Bedroom
Schools
- Number 16 Elementary School
- W. Wilson Middle School
- Clifton High School
Additional Features
- Finished Basement
Map
Home Values in the Area
Average Home Value in this Area
Property History
| Date | Event | Price | List to Sale | Price per Sq Ft | Prior Sale |
|---|---|---|---|---|---|
| 11/06/2025 11/06/25 | Sold | $550,000 | +15.8% | -- | View Prior Sale |
| 10/10/2025 10/10/25 | Pending | -- | -- | -- | |
| 10/03/2025 10/03/25 | For Sale | $475,000 | +25.7% | -- | |
| 01/13/2020 01/13/20 | Sold | $378,000 | -4.3% | $180 / Sq Ft | View Prior Sale |
| 11/15/2019 11/15/19 | Pending | -- | -- | -- | |
| 10/24/2019 10/24/19 | For Sale | $395,000 | +28.7% | $188 / Sq Ft | |
| 03/29/2012 03/29/12 | Sold | $307,000 | -- | -- | View Prior Sale |
Source: New Jersey MLS
MLS Number: 25034776
APN: 02 00051-0002-00002-0000-CE006
- 18 Adams Terrace Unit 2
- 981 Valley Rd
- 43 Saint Philips Dr
- 41 Pino Ct
- 23 Coppa Rd Unit C1401
- 6 Cliff Rd Unit D2
- 15 Scott Terrace
- 109 Churchill Dr
- 36 Independence Ct
- 6 Pebble Rd Unit D1
- 81 Maple Hill Rd
- 479 Grove St
- 565 Grove St Unit B12
- 43 Graydon Terrace
- 181 Long Hill Rd Unit 3
- 181 Long Hill Rd Unit 2
- 181 Long Hill Rd Unit B 11 U 6
