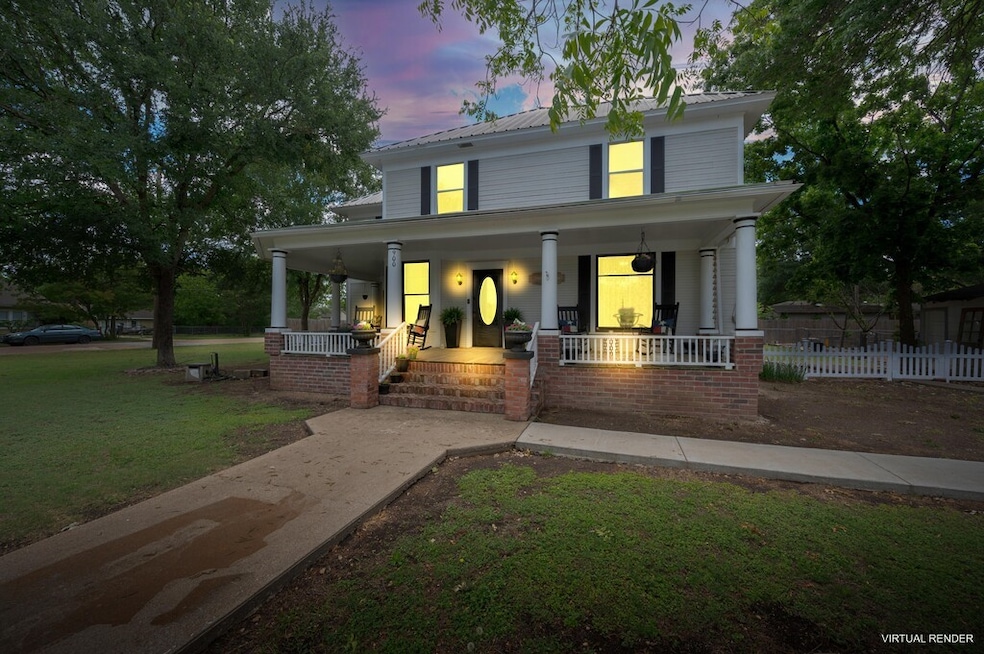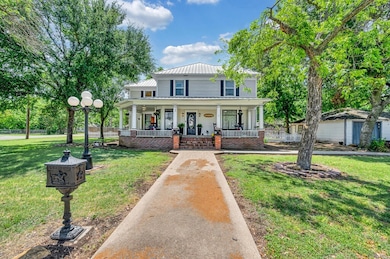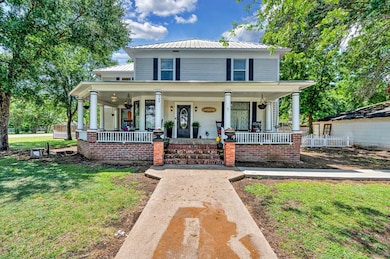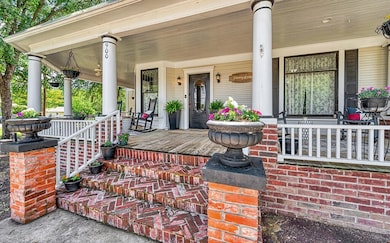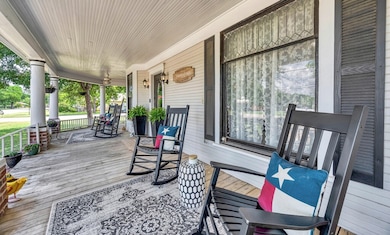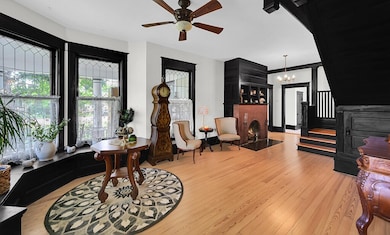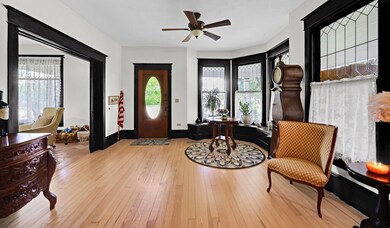900 W 6th St Mc Gregor, TX 76657
Estimated payment $2,724/month
Highlights
- Fireplace in Primary Bedroom
- Deck
- Covered Patio or Porch
- McGregor Primary School Rated A-
- Wood Flooring
- Double Oven
About This Home
Charming Historic Appeal Meets Modern Comfort at 900 W 6th Street, McGregor, TX Welcome to this stunning two-story, 4-bedroom, 3-bathroom home situated on an expansive corner lot in the heart of McGregor! From the moment you step onto the grand covered porch, you'll feel the timeless charm and warmth this property provides. Inside, the main living area greets you with a cozy fireplace and beautiful bay window, filling the room with natural light. The staircase is conveniently located, adding architectural interest to the space. The updated kitchen boasts sleek granite countertops, modern appliances, stylish hardware, and a beautifully tiled backsplash—perfect for cooking and entertaining. Enjoy casual meals in the attached dining space, or host more formal gatherings in the separate dining room complete with its own fireplace. Downstairs also features an additional living room and a guest bedroom—both with their own fireplaces—offering comfort and flexibility for visitors or multi-generational living. Upstairs, retreat to the expansive main suite where a fourth fireplace adds a cozy touch. The ensuite bathroom is a luxurious haven, featuring a soaking tub, a walk-in tiled shower, and a thoughtfully designed laundry area with built-in counter space for convenience. In the backyard, you will be amazed by the space and the flow with the separate gardening area with raised beds! This home has classic character, modern updates, and a spacious layout ideal for families or entertaining. Don’t miss your chance to own a piece of McGregor charm!
Home Details
Home Type
- Single Family
Est. Annual Taxes
- $6,789
Year Built
- Built in 1920
Lot Details
- 0.43 Acre Lot
- Privacy Fence
- Wood Fence
- Chain Link Fence
- Garden
- Back Yard
Parking
- 1 Car Garage
- Front Facing Garage
Home Design
- Pillar, Post or Pier Foundation
- Metal Roof
Interior Spaces
- 2,706 Sq Ft Home
- 2-Story Property
- Built-In Features
- Ceiling Fan
- Chandelier
- Decorative Lighting
- Decorative Fireplace
- Fireplace Features Masonry
- Bay Window
- Family Room with Fireplace
- Living Room with Fireplace
- Dining Room with Fireplace
- 5 Fireplaces
Kitchen
- Eat-In Kitchen
- Double Oven
- Gas Range
- Dishwasher
Flooring
- Wood
- Carpet
- Ceramic Tile
Bedrooms and Bathrooms
- 4 Bedrooms
- Fireplace in Primary Bedroom
- 3 Full Bathrooms
- Soaking Tub
Outdoor Features
- Deck
- Covered Patio or Porch
- Outdoor Storage
- Rain Gutters
Schools
- Mcgregor Elementary School
- Mcgregor High School
Utilities
- Central Heating and Cooling System
- Vented Exhaust Fan
Community Details
- Highland Subdivision
Listing and Financial Details
- Legal Lot and Block 1 / 1
- Assessor Parcel Number 341200000001009
Map
Home Values in the Area
Average Home Value in this Area
Tax History
| Year | Tax Paid | Tax Assessment Tax Assessment Total Assessment is a certain percentage of the fair market value that is determined by local assessors to be the total taxable value of land and additions on the property. | Land | Improvement |
|---|---|---|---|---|
| 2025 | $6,789 | $260,260 | $46,050 | $214,210 |
| 2024 | $6,789 | $317,420 | $46,050 | $271,370 |
| 2023 | $5,422 | $288,850 | $25,460 | $263,390 |
| 2022 | $5,285 | $251,514 | $0 | $0 |
| 2021 | $5,390 | $237,830 | $20,030 | $217,800 |
| 2020 | $5,202 | $207,210 | $17,220 | $189,990 |
| 2019 | $5,198 | $203,280 | $16,470 | $186,810 |
| 2018 | $4,996 | $193,660 | $15,730 | $177,930 |
| 2017 | $4,295 | $164,990 | $14,980 | $150,010 |
| 2016 | $3,519 | $144,020 | $14,790 | $129,230 |
| 2015 | $2,862 | $122,890 | $14,410 | $108,480 |
| 2014 | $2,862 | $122,710 | $14,230 | $108,480 |
Property History
| Date | Event | Price | Change | Sq Ft Price |
|---|---|---|---|---|
| 09/04/2025 09/04/25 | Price Changed | $405,000 | -0.5% | $150 / Sq Ft |
| 06/05/2025 06/05/25 | Price Changed | $407,000 | -0.1% | $150 / Sq Ft |
| 04/26/2025 04/26/25 | For Sale | $407,500 | -- | $151 / Sq Ft |
Purchase History
| Date | Type | Sale Price | Title Company |
|---|---|---|---|
| Deed | -- | None Listed On Document | |
| Vendors Lien | -- | None Available | |
| Vendors Lien | -- | None Available | |
| Vendors Lien | -- | Hatco |
Mortgage History
| Date | Status | Loan Amount | Loan Type |
|---|---|---|---|
| Open | $289,987 | FHA | |
| Previous Owner | $166,000 | Stand Alone Refi Refinance Of Original Loan | |
| Previous Owner | $160,000 | New Conventional | |
| Previous Owner | $152,000 | Future Advance Clause Open End Mortgage | |
| Previous Owner | $175,000 | Stand Alone Refi Refinance Of Original Loan | |
| Previous Owner | $132,000 | Stand Alone Refi Refinance Of Original Loan | |
| Previous Owner | $90,000 | Credit Line Revolving | |
| Previous Owner | $54,130 | Purchase Money Mortgage |
Source: North Texas Real Estate Information Systems (NTREIS)
MLS Number: 20916037
APN: 34-120000-000100-9
- 1011 S Monroe St
- 310 Garfield St
- 305 David Davis Dr
- 918 Edinburgh Dr
- 273 Leafy Hollow Ln
- 10025 Cedar Rock Pkwy
- 1029 Windstone Dr
- 611 6th St
- 4026 Old Lorena Rd
- 3221 Brosnan Rd
- 2700 Sherco Rd
- 2708 Risinger Rd
- 2100 Palafox Dr
- 161 Raby Rd
- 11125 Solar St
- 9821 Chapel Rd
- 1700 Breezy Dr
- 2509 Tigua Ct
- 324 Compton Rd
- 1924 Ramada Dr
