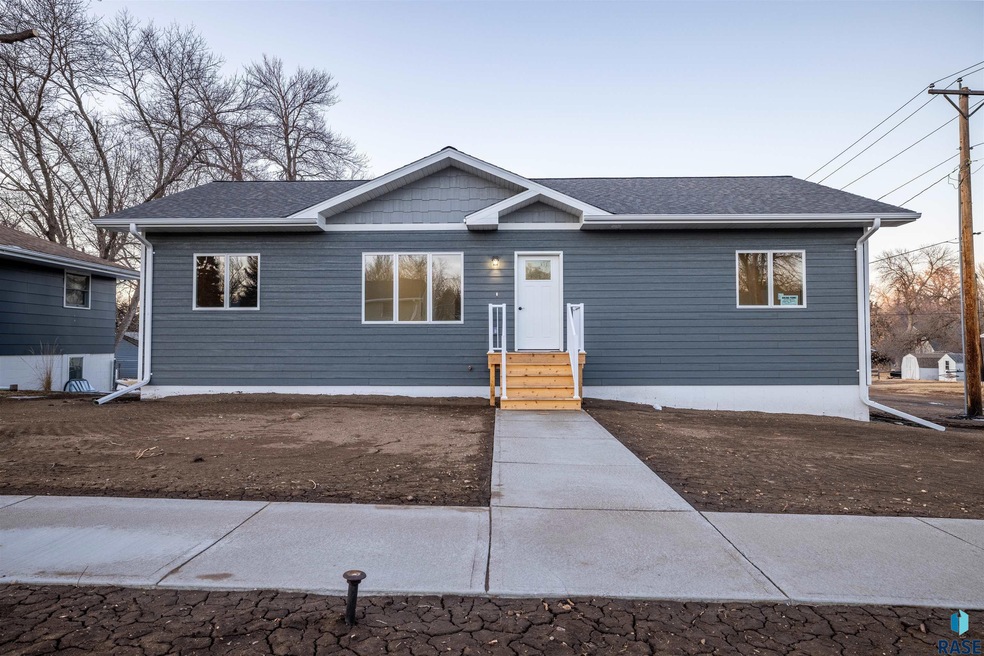
900 W Ash Ave Mitchell, SD 57301
Highlights
- Deck
- Ranch Style House
- Central Heating and Cooling System
- L.B. Williams Elementary School Rated A-
- 2 Car Detached Garage
- Ceiling Fan
About This Home
As of July 2025Brand-new 2024 ranch-style home built by Quality Homes of Mitchell, SD! This 3-bed, 2-bath gem features an open-concept layout with stone countertops, a laundry room off the kitchen, and main-floor living for ultimate convenience. The unfinished basement offers endless potential—add 2 more bedrooms, a full bath, and a living room. Step outside to enjoy a spacious deck overlooking the backyard, perfect for entertaining. The oversized 2-car garage provides ample storage or workspace. Don’t miss this opportunity to own a modern, high-quality home with room to grow!
Co-Listed By
Non-Members Sales
Non-Member Sales
Last Buyer's Agent
Non-Members Sales
Non-Member Sales
Home Details
Home Type
- Single Family
Est. Annual Taxes
- $548
Year Built
- Built in 2024
Lot Details
- 0.29 Acre Lot
- Lot Dimensions are 83.06x150.05x82.94x149.90
Parking
- 2 Car Detached Garage
- Garage Door Opener
Home Design
- Ranch Style House
- Composition Shingle Roof
- Vinyl Siding
- Stone Exterior Construction
Interior Spaces
- 1,255 Sq Ft Home
- Ceiling Fan
- Basement Fills Entire Space Under The House
- Fire and Smoke Detector
- Laundry on main level
Kitchen
- Electric Oven or Range
- Microwave
- Dishwasher
- Disposal
Flooring
- Carpet
- Vinyl
Bedrooms and Bathrooms
- 3 Main Level Bedrooms
- 2 Full Bathrooms
Outdoor Features
- Deck
Schools
- L B Williams Elementary School
- Mitchell Middle School
- Summit High School
Utilities
- Central Heating and Cooling System
- Electric Water Heater
Community Details
- Other Outside Jurisdiction Subdivision
Listing and Financial Details
- Assessor Parcel Number 15550-00200-011-00
Similar Homes in Mitchell, SD
Home Values in the Area
Average Home Value in this Area
Property History
| Date | Event | Price | Change | Sq Ft Price |
|---|---|---|---|---|
| 07/09/2025 07/09/25 | Sold | $382,500 | -3.1% | $305 / Sq Ft |
| 06/14/2025 06/14/25 | Pending | -- | -- | -- |
| 05/12/2025 05/12/25 | Price Changed | $394,900 | -3.2% | $315 / Sq Ft |
| 04/09/2025 04/09/25 | Price Changed | $407,900 | -2.9% | $325 / Sq Ft |
| 03/31/2025 03/31/25 | For Sale | $419,900 | -- | $335 / Sq Ft |
Tax History Compared to Growth
Tax History
| Year | Tax Paid | Tax Assessment Tax Assessment Total Assessment is a certain percentage of the fair market value that is determined by local assessors to be the total taxable value of land and additions on the property. | Land | Improvement |
|---|---|---|---|---|
| 2024 | $548 | $69,519 | $21,788 | $47,731 |
| 2023 | $491 | $64,165 | $16,434 | $47,731 |
| 2022 | $859 | $53,125 | $14,940 | $38,185 |
| 2021 | $817 | $53,125 | $14,940 | $38,185 |
| 2020 | $796 | $50,310 | $13,945 | $36,365 |
| 2019 | $759 | $50,310 | $13,945 | $36,365 |
| 2018 | $737 | $47,085 | $12,450 | $34,635 |
| 2017 | $744 | $45,685 | $11,730 | $33,955 |
| 2016 | $771 | $45,020 | $11,730 | $33,290 |
| 2013 | -- | $87,665 | $13,870 | $73,795 |
Agents Affiliated with this Home
-
S
Seller's Agent in 2025
Sally Solum
EXIT Realty - Great Plains
-
N
Seller Co-Listing Agent in 2025
Non-Members Sales
Non-Member Sales
Map
Source: REALTOR® Association of the Sioux Empire
MLS Number: 22502160
APN: 15550-00200-011-00
- 314 S Montana St
- 1012 W Birch Ave
- 804 W 3rd Ave
- 1108 W 3rd Ave
- 513 S Dobson St
- 829 W 5th Ave
- 921 W 5th Ave
- 705 W 5th Ave
- 808 W 6th Ave
- 1326 W 4th Ave
- 801 W 7th Ave
- 1010 S Miller Ave
- 922 University Blvd
- 710 S Duff St
- 124 E 1st Ave
- 118 E 1st Ave
- 308 Mccabe St
- 1410 S Minnesota St
- 119 N Lawler St
- 312 E 4th Ave






