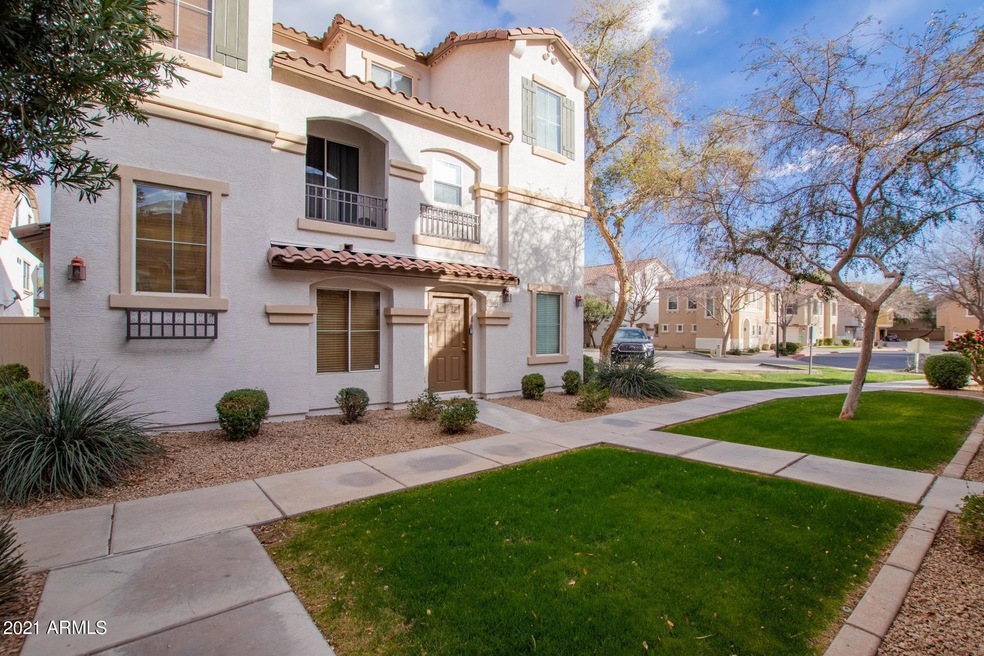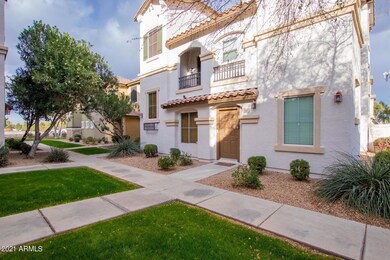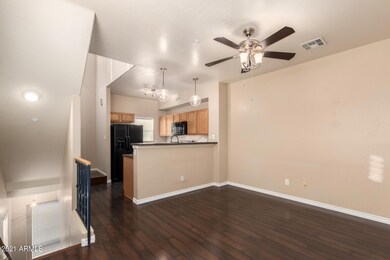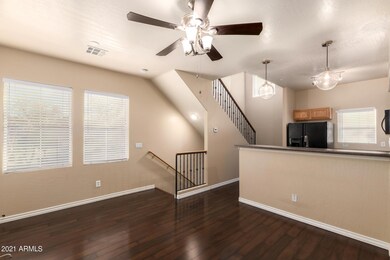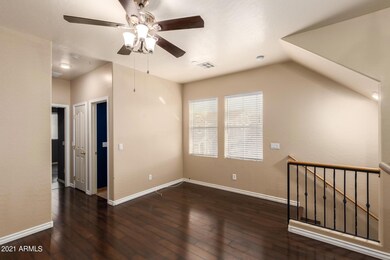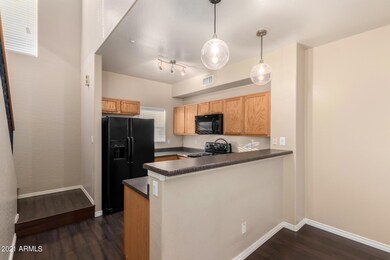
900 W Aspen Way Unit 1034 Gilbert, AZ 85233
Northwest Gilbert NeighborhoodHighlights
- Community Pool
- 2 Car Direct Access Garage
- Double Pane Windows
- Playa Del Rey Elementary School Rated A-
- Eat-In Kitchen
- Solar Screens
About This Home
As of March 2021Beautifully updated 2 bedroom, 2 bath with a loft area that could easily be 3 bedroom as closet with mirrored doors already in place. Enter through front door or tandem 2 car garage to 1st level mud room/sitting area and laundry room. Upstairs to the kitchen with updated cabinets and hardware, open to great room and 1 bedroom and bath, 3rd level with loft area, bedroom and bath. Don't miss the trendy chalkboard wall in the loft. Updated wood like plank flooring throughout, custom lighting and ceiling fans, blinds on windows, updated faucets and more. This awesome Gilbert location comes with a community pool, green grass play area and basketball all just a hop skip and a jump away from downtown Gilbert with restaurants galore. A highly desired Must see home.
Last Agent to Sell the Property
Shari Weintraub
AZ Brokerage Holdings, LLC License #SA586116000 Listed on: 02/19/2021
Townhouse Details
Home Type
- Townhome
Est. Annual Taxes
- $885
Year Built
- Built in 2004
Lot Details
- 631 Sq Ft Lot
- Desert faces the front of the property
- Front Yard Sprinklers
- Sprinklers on Timer
HOA Fees
- $150 Monthly HOA Fees
Parking
- 2 Car Direct Access Garage
- Tandem Garage
- Garage Door Opener
Home Design
- Wood Frame Construction
- Tile Roof
- Stucco
Interior Spaces
- 1,187 Sq Ft Home
- 3-Story Property
- Ceiling Fan
- Double Pane Windows
- Solar Screens
- Laminate Flooring
Kitchen
- Eat-In Kitchen
- Breakfast Bar
- Electric Cooktop
- Built-In Microwave
Bedrooms and Bathrooms
- 2 Bedrooms
- Remodeled Bathroom
- Primary Bathroom is a Full Bathroom
- 2 Bathrooms
Location
- Property is near a bus stop
Schools
- Playa Del Rey Elementary School
- Mesquite Jr High Middle School
- Mesquite High School
Utilities
- Central Air
- Heating Available
- High Speed Internet
- Cable TV Available
Listing and Financial Details
- Tax Lot 1034
- Assessor Parcel Number 310-08-579
Community Details
Overview
- Association fees include insurance, ground maintenance, front yard maint
- Aam, Llc Association, Phone Number (602) 957-9191
- Built by Classic Communities
- Park Place Village Condominium Subdivision, Updated Floorplan
Recreation
- Community Playground
- Community Pool
Ownership History
Purchase Details
Purchase Details
Home Financials for this Owner
Home Financials are based on the most recent Mortgage that was taken out on this home.Purchase Details
Home Financials for this Owner
Home Financials are based on the most recent Mortgage that was taken out on this home.Purchase Details
Home Financials for this Owner
Home Financials are based on the most recent Mortgage that was taken out on this home.Purchase Details
Home Financials for this Owner
Home Financials are based on the most recent Mortgage that was taken out on this home.Purchase Details
Similar Homes in the area
Home Values in the Area
Average Home Value in this Area
Purchase History
| Date | Type | Sale Price | Title Company |
|---|---|---|---|
| Special Warranty Deed | -- | None Listed On Document | |
| Warranty Deed | $288,500 | First American Title Ins Co | |
| Warranty Deed | $130,000 | First American Title Insuran | |
| Warranty Deed | $78,500 | Chicago Title | |
| Special Warranty Deed | $126,040 | Chicago Title Insurance Co | |
| Interfamily Deed Transfer | -- | Chicago Title Insurance Co |
Mortgage History
| Date | Status | Loan Amount | Loan Type |
|---|---|---|---|
| Previous Owner | $223,000 | New Conventional | |
| Previous Owner | $125,950 | New Conventional | |
| Previous Owner | $123,500 | New Conventional | |
| Previous Owner | $76,507 | FHA | |
| Previous Owner | $119,700 | Purchase Money Mortgage |
Property History
| Date | Event | Price | Change | Sq Ft Price |
|---|---|---|---|---|
| 03/25/2021 03/25/21 | Sold | $288,500 | -2.2% | $243 / Sq Ft |
| 02/27/2021 02/27/21 | Pending | -- | -- | -- |
| 02/19/2021 02/19/21 | For Sale | $295,000 | 0.0% | $249 / Sq Ft |
| 02/11/2020 02/11/20 | Rented | $1,395 | 0.0% | -- |
| 02/03/2020 02/03/20 | Price Changed | $1,395 | -5.4% | $1 / Sq Ft |
| 02/03/2020 02/03/20 | Price Changed | $1,475 | -1.7% | $1 / Sq Ft |
| 01/22/2020 01/22/20 | For Rent | $1,500 | 0.0% | -- |
| 10/10/2013 10/10/13 | Sold | $130,000 | +4.0% | $110 / Sq Ft |
| 09/07/2013 09/07/13 | Pending | -- | -- | -- |
| 09/06/2013 09/06/13 | For Sale | $125,000 | -- | $105 / Sq Ft |
Tax History Compared to Growth
Tax History
| Year | Tax Paid | Tax Assessment Tax Assessment Total Assessment is a certain percentage of the fair market value that is determined by local assessors to be the total taxable value of land and additions on the property. | Land | Improvement |
|---|---|---|---|---|
| 2025 | $1,053 | $12,041 | -- | -- |
| 2024 | $1,058 | $11,468 | -- | -- |
| 2023 | $1,058 | $25,330 | $5,060 | $20,270 |
| 2022 | $1,029 | $19,770 | $3,950 | $15,820 |
| 2021 | $1,065 | $17,620 | $3,520 | $14,100 |
| 2020 | $885 | $16,110 | $3,220 | $12,890 |
| 2019 | $814 | $14,420 | $2,880 | $11,540 |
| 2018 | $789 | $13,000 | $2,600 | $10,400 |
| 2017 | $761 | $12,270 | $2,450 | $9,820 |
| 2016 | $787 | $11,460 | $2,290 | $9,170 |
| 2015 | $717 | $10,930 | $2,180 | $8,750 |
Agents Affiliated with this Home
-
S
Seller's Agent in 2021
Shari Weintraub
Realty Executives
-
Rahul Vohra

Buyer's Agent in 2021
Rahul Vohra
HomeSmart
(480) 650-1945
1 in this area
49 Total Sales
-
Lisa Cameron

Seller's Agent in 2020
Lisa Cameron
Fathom Realty Elite
(602) 316-5663
28 Total Sales
-
Jamie Namock

Buyer's Agent in 2020
Jamie Namock
HomeSmart
(602) 740-0747
37 Total Sales
-
M
Seller's Agent in 2013
Mary Watland
HomeSmart
Map
Source: Arizona Regional Multiple Listing Service (ARMLS)
MLS Number: 6196417
APN: 310-08-579
- 927 W Wendy Way Unit 1059
- 700 N Cooper Rd Unit 101-104
- 897 W Pinon Ave
- 916 W Harvard Ave
- 702 W Scott Ave
- 700 N Nevada Way
- 955 W Laurel Ave
- 914 W Heather Ave
- 913 W Juanita Ave
- 1147 N Marvin St
- 991 N Quail Ln
- 701 N Golden Key St
- 579 N Mondel Dr
- 846 W Straford Ave
- 1092 W Vaughn Ave
- 589 N Acacia Dr
- 970 W Leah Ln
- 490 W Encinas St
- 440 W Harvard Ave
- 578 N Acacia Dr
