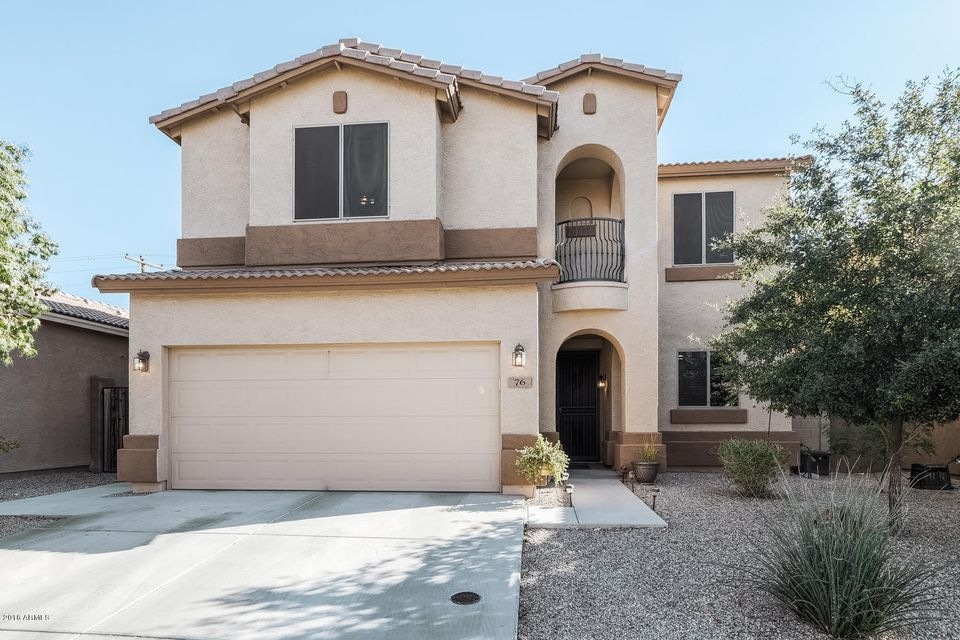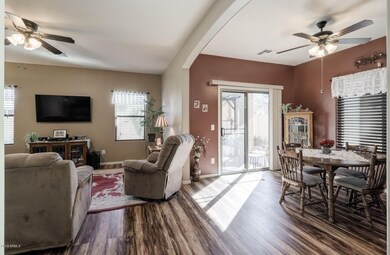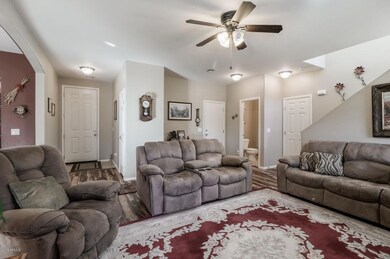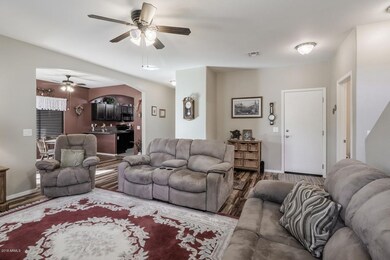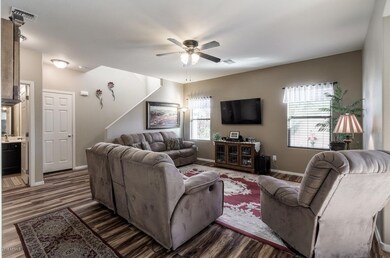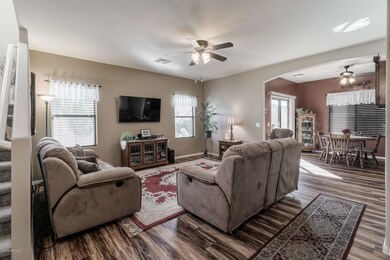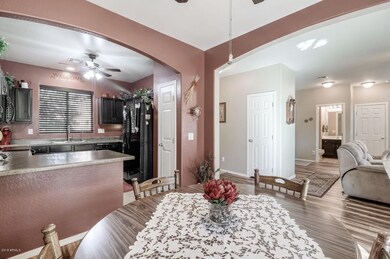
900 W Broadway Ave Unit 76 Apache Junction, AZ 85120
Highlights
- Fitness Center
- Mountain View
- Spanish Architecture
- Gated Community
- Clubhouse
- Community Pool
About This Home
As of March 2025IMMACULATE, BEAUTIFUL HOME THAT SHOWS PRIDE OF OWNERSHIP THROUGHOUT! Spacious feel with over height ceilings and lots of windows. House REPAINTED OUTSIDE 2015. There are 3 BEDROOMS and a LOFT perfect for a game room or possible 4th bedroom. Hugh MASTER BEDROOM with BALCONY EXIT and LARGE MASTER BATH with upgraded cabinets, double sinks and separate shower and tub. The KITCHEN has upgraded cabinets. House has wash behind it so neighbors do not feel overly close. Backyard is beautiful and has grass and manicured bushes. There is added concrete slabs for your backyard entertainment and to enjoy the surrounding mountain views. GAZEBO STAYS. This is a nice, cozy GATED COMMUNITY with a COMMUNITY POOL AND SPA, DOG AREA FENCED and CLUBHOUSE. GREAT LOCATION close to everything. Mrs Clean lives here
Last Agent to Sell the Property
Salli Cline
DPR Realty LLC License #SA542550000 Listed on: 02/01/2018

Home Details
Home Type
- Single Family
Est. Annual Taxes
- $1,509
Year Built
- Built in 2011 | Under Construction
Lot Details
- 3,759 Sq Ft Lot
- Desert faces the front and back of the property
- Block Wall Fence
- Front and Back Yard Sprinklers
- Sprinklers on Timer
- Grass Covered Lot
HOA Fees
- $90 Monthly HOA Fees
Parking
- 2 Car Garage
- Garage Door Opener
Home Design
- Spanish Architecture
- Wood Frame Construction
- Tile Roof
- Stucco
Interior Spaces
- 2,011 Sq Ft Home
- 2-Story Property
- Ceiling height of 9 feet or more
- Ceiling Fan
- Double Pane Windows
- Solar Screens
- Mountain Views
Kitchen
- Eat-In Kitchen
- Breakfast Bar
- Built-In Microwave
Flooring
- Carpet
- Tile
Bedrooms and Bathrooms
- 3 Bedrooms
- 2 Bathrooms
- Dual Vanity Sinks in Primary Bathroom
- Bathtub With Separate Shower Stall
Outdoor Features
- Balcony
- Covered Patio or Porch
- Gazebo
- Playground
Schools
- Superstition Mountain Elementary School
- Cactus Canyon Junior High
- Apache Junction High School
Utilities
- Refrigerated Cooling System
- Heating Available
- Water Softener
- High Speed Internet
- Cable TV Available
Listing and Financial Details
- Home warranty included in the sale of the property
- Tax Lot 76
- Assessor Parcel Number 101-16-176
Community Details
Overview
- Association fees include ground maintenance
- Broadway San Marcos Association, Phone Number (480) 635-1133
- Built by Liberty Homes
- Broadway San Marcos Subdivision
Amenities
- Clubhouse
- Recreation Room
Recreation
- Community Playground
- Fitness Center
- Community Pool
- Community Spa
Security
- Gated Community
Ownership History
Purchase Details
Home Financials for this Owner
Home Financials are based on the most recent Mortgage that was taken out on this home.Purchase Details
Home Financials for this Owner
Home Financials are based on the most recent Mortgage that was taken out on this home.Purchase Details
Purchase Details
Purchase Details
Home Financials for this Owner
Home Financials are based on the most recent Mortgage that was taken out on this home.Purchase Details
Home Financials for this Owner
Home Financials are based on the most recent Mortgage that was taken out on this home.Purchase Details
Home Financials for this Owner
Home Financials are based on the most recent Mortgage that was taken out on this home.Similar Homes in Apache Junction, AZ
Home Values in the Area
Average Home Value in this Area
Purchase History
| Date | Type | Sale Price | Title Company |
|---|---|---|---|
| Warranty Deed | $388,900 | First American Title Insurance | |
| Warranty Deed | -- | First American Title Insurance | |
| Warranty Deed | -- | First American Title Insurance | |
| Warranty Deed | $380,000 | First American Title Insurance | |
| Deed | -- | -- | |
| Warranty Deed | $235,000 | American Title Service | |
| Cash Sale Deed | $178,000 | Stewart Title & Trust Of Pho | |
| Special Warranty Deed | $138,500 | First American Title Ins Co |
Mortgage History
| Date | Status | Loan Amount | Loan Type |
|---|---|---|---|
| Open | $377,233 | New Conventional | |
| Previous Owner | $319,920 | New Conventional | |
| Previous Owner | $85,000 | New Conventional | |
| Previous Owner | $134,988 | FHA |
Property History
| Date | Event | Price | Change | Sq Ft Price |
|---|---|---|---|---|
| 03/06/2025 03/06/25 | Sold | $388,900 | 0.0% | $193 / Sq Ft |
| 02/12/2025 02/12/25 | Pending | -- | -- | -- |
| 01/30/2025 01/30/25 | Price Changed | $388,900 | -1.0% | $193 / Sq Ft |
| 01/09/2025 01/09/25 | Price Changed | $392,900 | -0.5% | $195 / Sq Ft |
| 12/11/2024 12/11/24 | Price Changed | $394,900 | -1.3% | $196 / Sq Ft |
| 11/14/2024 11/14/24 | Price Changed | $399,900 | -1.0% | $199 / Sq Ft |
| 10/24/2024 10/24/24 | Price Changed | $403,900 | -0.5% | $201 / Sq Ft |
| 10/03/2024 10/03/24 | Price Changed | $405,900 | -1.0% | $202 / Sq Ft |
| 09/19/2024 09/19/24 | Price Changed | $409,900 | -1.2% | $204 / Sq Ft |
| 08/29/2024 08/29/24 | Price Changed | $414,900 | -0.7% | $206 / Sq Ft |
| 08/15/2024 08/15/24 | Price Changed | $417,900 | -0.5% | $208 / Sq Ft |
| 07/25/2024 07/25/24 | Price Changed | $419,900 | -1.2% | $209 / Sq Ft |
| 07/03/2024 07/03/24 | For Sale | $425,000 | +80.9% | $211 / Sq Ft |
| 03/27/2018 03/27/18 | Sold | $235,000 | -2.0% | $117 / Sq Ft |
| 02/01/2018 02/01/18 | For Sale | $239,900 | +34.8% | $119 / Sq Ft |
| 06/12/2015 06/12/15 | Sold | $178,000 | -1.1% | $90 / Sq Ft |
| 05/21/2015 05/21/15 | Pending | -- | -- | -- |
| 05/06/2015 05/06/15 | For Sale | $179,900 | -- | $91 / Sq Ft |
Tax History Compared to Growth
Tax History
| Year | Tax Paid | Tax Assessment Tax Assessment Total Assessment is a certain percentage of the fair market value that is determined by local assessors to be the total taxable value of land and additions on the property. | Land | Improvement |
|---|---|---|---|---|
| 2025 | $1,951 | $33,391 | -- | -- |
| 2024 | $1,678 | $35,723 | -- | -- |
| 2023 | $1,682 | $30,262 | $782 | $29,480 |
| 2022 | $1,626 | $22,365 | $785 | $21,580 |
| 2021 | $1,678 | $19,866 | $0 | $0 |
| 2020 | $1,606 | $18,995 | $0 | $0 |
| 2019 | $1,557 | $17,914 | $0 | $0 |
| 2018 | $1,508 | $16,332 | $0 | $0 |
| 2017 | $1,509 | $15,273 | $0 | $0 |
| 2016 | $1,468 | $15,167 | $750 | $14,417 |
| 2014 | -- | $8,510 | $750 | $7,760 |
Agents Affiliated with this Home
-
Jacqueline Shaffer
J
Seller's Agent in 2025
Jacqueline Shaffer
OfferPad Brokerage, LLC
-
N
Buyer's Agent in 2025
Non-MLS Agent
Non-MLS Office
-
S
Seller's Agent in 2018
Salli Cline
DPR Realty
-
Christine Sibbio

Buyer's Agent in 2018
Christine Sibbio
Keller Williams Realty Sonoran Living
(602) 758-8752
1 in this area
41 Total Sales
-
Alishya Sibbio

Buyer Co-Listing Agent in 2018
Alishya Sibbio
Keller Williams Realty Sonoran Living
(602) 373-1176
1 in this area
45 Total Sales
-
Angela Larson

Seller's Agent in 2015
Angela Larson
Keller Williams Realty Phoenix
(480) 703-9035
153 in this area
310 Total Sales
Map
Source: Arizona Regional Multiple Listing Service (ARMLS)
MLS Number: 5717168
APN: 101-16-176
- 723 S Weaver Dr
- 854 S San Marcos Dr Bldg 6 Dr Unit D
- 723 W 5th Ave Unit 1
- 831 S Buena Vista Dr
- 481 S San Marcos Dr
- 894 S Buena Vista Dr
- 1180 W Rosal Ave
- 720 S Del Rio Ct
- 485 S Pino Cir
- 1206 W Klamath Ave
- 637 S Copper Dr
- 2082 W Klamath Ave
- 2209 W Klamath Ave
- 2205 W Klamath Ave
- XXX E Compound Lot 2 B Trail Unit B
- 867 S Del Rio Ct
- 2066 W Klamath Ave Unit 66
- 2086 W Klamath Ave Unit 86
- 1196 W Klamath Ave Unit 196
- 1541 W Yurok Ave
