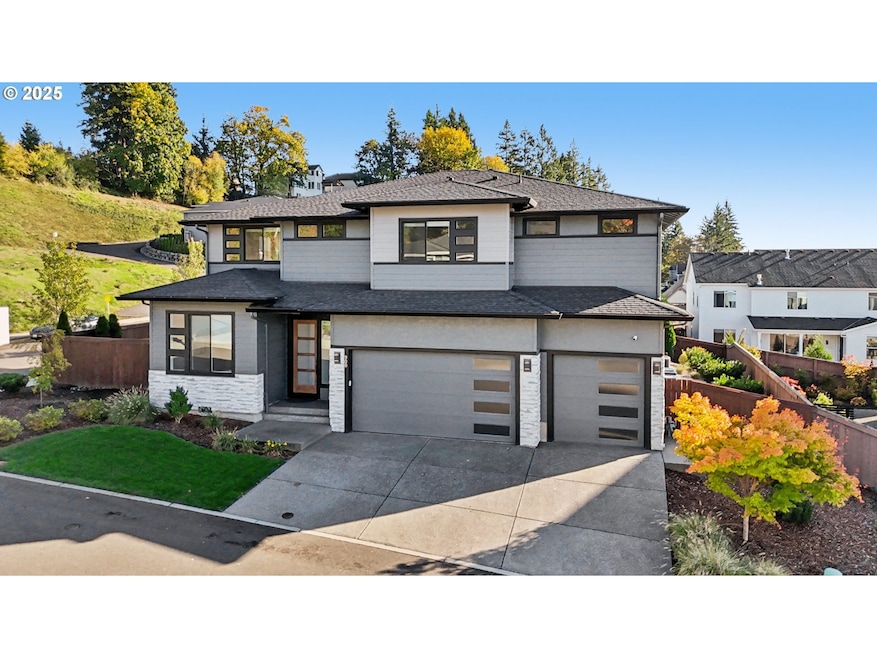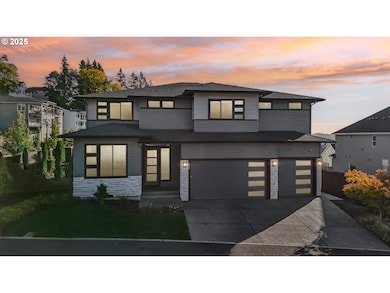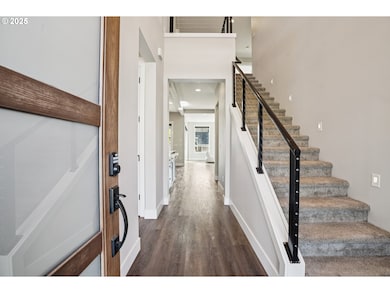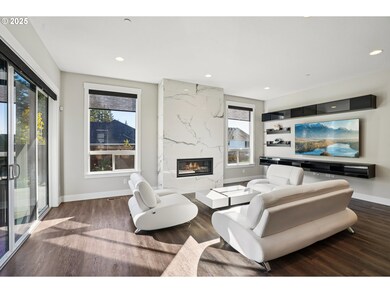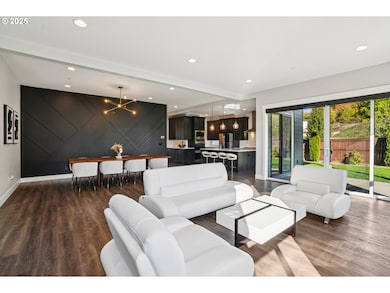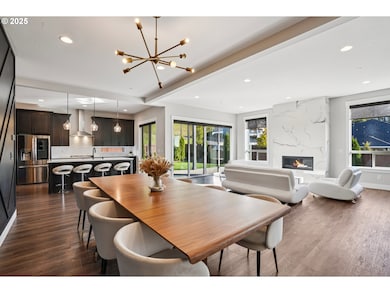900 W Magnolia Loop Washougal, WA 98671
Estimated payment $7,027/month
Highlights
- River View
- Contemporary Architecture
- High Ceiling
- Woodburn Elementary School Rated A
- Corner Lot
- Quartz Countertops
About This Home
***MORTGAGE SAVINGS MAY BE AVAILABLE FOR BUYERS OF THIS LISTING!***Soaring above Magnolia Ridge, this exceptional Garrette Custom Home seamlessly blends luxury, comfort, & breathtaking SW views. Enjoy access to the Lacamas Lake trail system, top-ranked Camas schools, & a coveted corner lot setting. Inside, 10’ ceilings & a gourmet kitchen w/ a hidden W/I pantry sets the stage for elegant living & opens to an expansive covered patio, plumbed for heat & surrounded by extensive wraparound patio & updated landscaping. A fully fenced yard offers privacy & beauty in every season. 3 dreamy en suite bdrms include a main-level ste, while a private office & extensive storage throughout add daily convenience. The prim retreat offers a spa-inspired bath, a custom closet system, & a cozy reading nook—your perfect escape. Designed for entertaining, the upper-level bonus room w/ wet bar is perfect. Completing this one-of-a-kind home is a 4-car tandem garage EV ready w screen system & permanent holiday lighting—the perfect blend of function and finesse.
Listing Agent
Rebecca Thompson
Redfin License #21036158 Listed on: 10/22/2025

Co-Listing Agent
Aiko Griffin
Redfin License #21016774
Home Details
Home Type
- Single Family
Est. Annual Taxes
- $9,508
Year Built
- Built in 2021
Lot Details
- 8,712 Sq Ft Lot
- Fenced
- Corner Lot
- Level Lot
- Sprinkler System
- Private Yard
- Garden
- Property is zoned R1-10
HOA Fees
- $188 Monthly HOA Fees
Parking
- 4 Car Attached Garage
- Extra Deep Garage
- Tandem Garage
- Garage Door Opener
- Driveway
Property Views
- River
- Woods
- Territorial
Home Design
- Contemporary Architecture
- Composition Roof
- Cement Siding
- Cultured Stone Exterior
- Concrete Perimeter Foundation
Interior Spaces
- 4,067 Sq Ft Home
- 2-Story Property
- High Ceiling
- Gas Fireplace
- Double Pane Windows
- Vinyl Clad Windows
- Family Room
- Living Room
- Dining Room
- Home Office
- Crawl Space
- Security System Owned
Kitchen
- Butlers Pantry
- Built-In Oven
- Built-In Range
- Range Hood
- Microwave
- Dishwasher
- Wine Cooler
- Stainless Steel Appliances
- Kitchen Island
- Quartz Countertops
- Disposal
Flooring
- Wall to Wall Carpet
- Laminate
- Tile
- Vinyl
Bedrooms and Bathrooms
- 5 Bedrooms
- Soaking Tub
Laundry
- Laundry Room
- Washer and Dryer
Outdoor Features
- Covered Patio or Porch
Schools
- Woodburn Elementary School
- Liberty Middle School
- Camas High School
Utilities
- Forced Air Heating and Cooling System
- Heating System Uses Gas
- Gas Water Heater
- High Speed Internet
Listing and Financial Details
- Assessor Parcel Number 986055429
Community Details
Overview
- Magnolia Heights HOA, Phone Number (509) 943-8323
- Magnolia Heights Subdivision
Additional Features
- Common Area
- Resident Manager or Management On Site
Map
Home Values in the Area
Average Home Value in this Area
Tax History
| Year | Tax Paid | Tax Assessment Tax Assessment Total Assessment is a certain percentage of the fair market value that is determined by local assessors to be the total taxable value of land and additions on the property. | Land | Improvement |
|---|---|---|---|---|
| 2025 | $9,508 | $1,112,872 | $255,000 | $857,872 |
| 2024 | $8,855 | $1,009,499 | $283,375 | $726,124 |
| 2023 | $8,610 | $990,917 | $239,500 | $751,417 |
| 2022 | $8,423 | $862,651 | $235,000 | $627,651 |
| 2021 | $2,310 | $771,201 | $235,000 | $536,201 |
| 2020 | $0 | $195,000 | $195,000 | $0 |
Property History
| Date | Event | Price | List to Sale | Price per Sq Ft | Prior Sale |
|---|---|---|---|---|---|
| 10/29/2025 10/29/25 | Price Changed | $1,145,000 | -4.2% | $282 / Sq Ft | |
| 10/22/2025 10/22/25 | For Sale | $1,195,000 | +1.7% | $294 / Sq Ft | |
| 02/12/2024 02/12/24 | Sold | $1,175,000 | -1.7% | $289 / Sq Ft | View Prior Sale |
| 12/30/2023 12/30/23 | Pending | -- | -- | -- | |
| 10/27/2023 10/27/23 | Price Changed | $1,195,000 | -8.0% | $294 / Sq Ft | |
| 09/23/2023 09/23/23 | Price Changed | $1,299,000 | -2.0% | $319 / Sq Ft | |
| 08/15/2023 08/15/23 | Price Changed | $1,325,000 | -3.6% | $326 / Sq Ft | |
| 06/16/2023 06/16/23 | For Sale | $1,375,000 | -- | $338 / Sq Ft |
Purchase History
| Date | Type | Sale Price | Title Company |
|---|---|---|---|
| Warranty Deed | $1,175,000 | Fidelity National Title | |
| Warranty Deed | $240,000 | Chicago Title Vancouver | |
| Warranty Deed | $460,000 | Fidelity National Title |
Mortgage History
| Date | Status | Loan Amount | Loan Type |
|---|---|---|---|
| Open | $1,116,250 | New Conventional | |
| Previous Owner | $814,500 | New Conventional |
Source: Regional Multiple Listing Service (RMLS)
MLS Number: 585697888
APN: 986055-429
- 000 SE Crown Rd Unit 50B
- 943 W Y St
- 2873 W 5th St
- 795 W X St
- 927 W Lookout Ridge Dr
- 3565 W 4th St
- 877 W Lookout Ridge Dr
- 867 W Lookout Ridge Dr
- 940 W Lookout Ridge Dr
- 310 W Fir Loop
- 305 W Fir Loop
- 382 W Fir Loop
- 3599 W 3rd St
- 386 W Fir Loop
- 3865 W 4th St
- 000 W V St Unit 50
- 380 W Laurel St
- 3301 W 2nd St
- 3897 W 4th St
- 379 W Laurel St
- 232 W Lookout Ridge Dr
- 525 C St
- 404 NE 6th Ave
- 600 S Marina Way
- 1625 Main St
- 1420 NW 28th Ave
- 5515 NW Pacific Rim Blvd
- 21426 NE Blue Lake Rd
- 496-628 SW 257th Ave
- 673 SW Halsey Loop
- 639 SW 257th Ave
- 19814 SE 1st St
- 2220 SE 192nd Ave
- 23765 NE Halsey St
- 22199 NE Sandy Blvd
- 19600 NE 3rd St
- 22701 NE Halsey St
- 1323 SW Cherry Park Rd
- 23801 NE Treehill Dr
- 140 4th St
