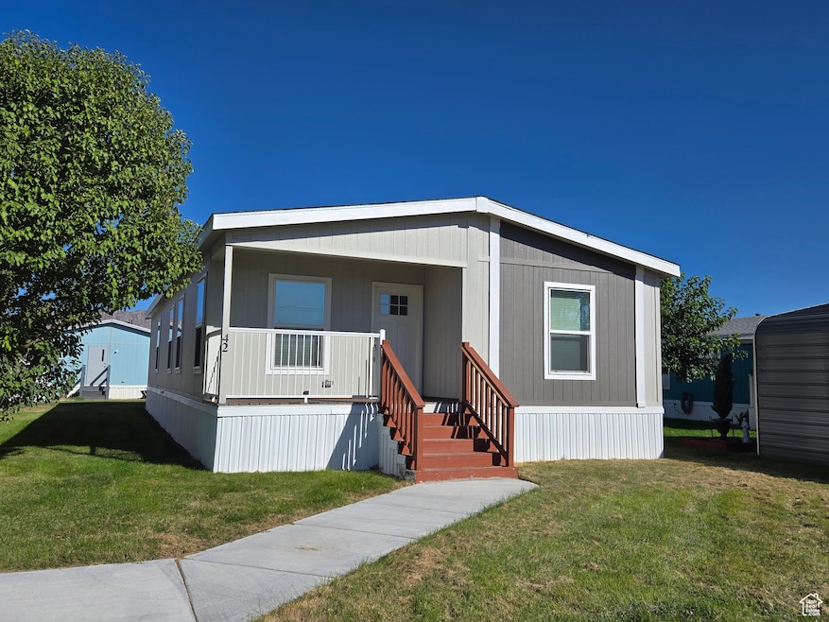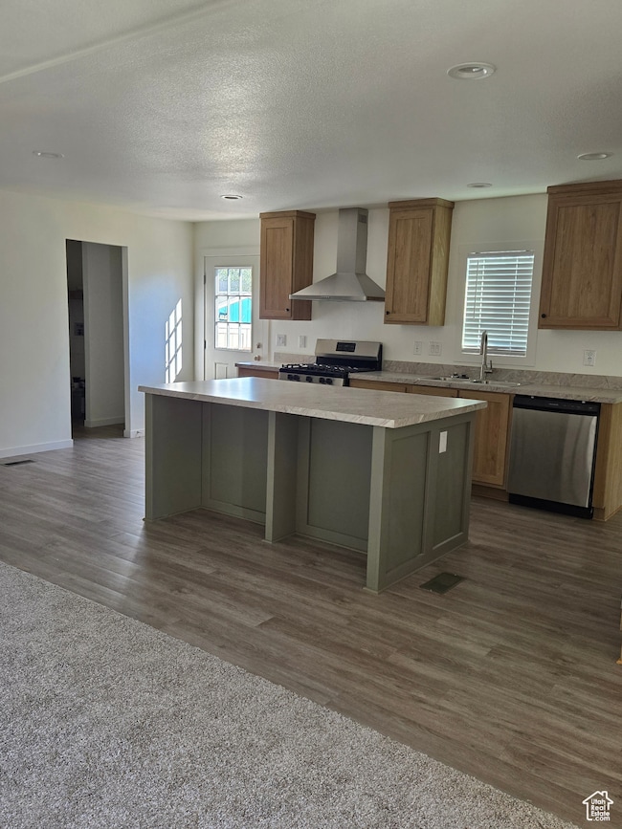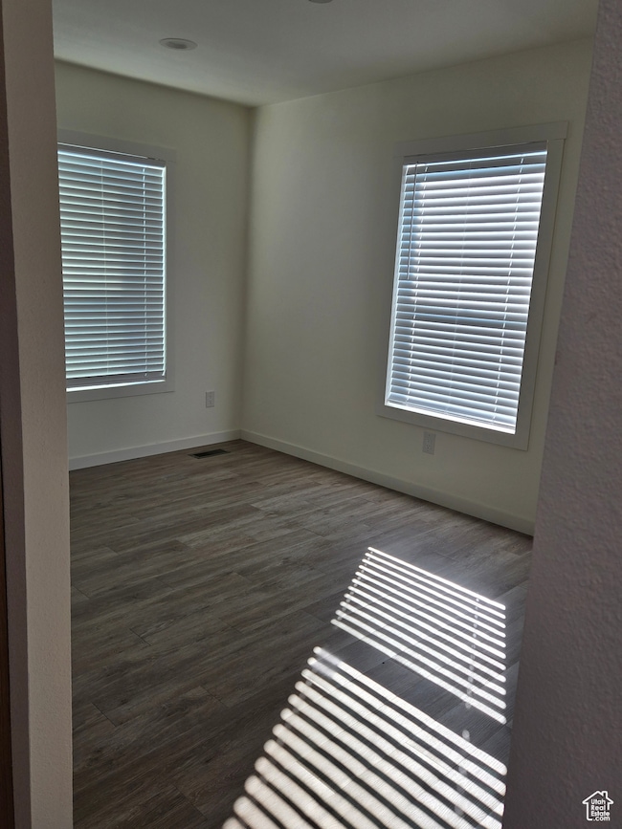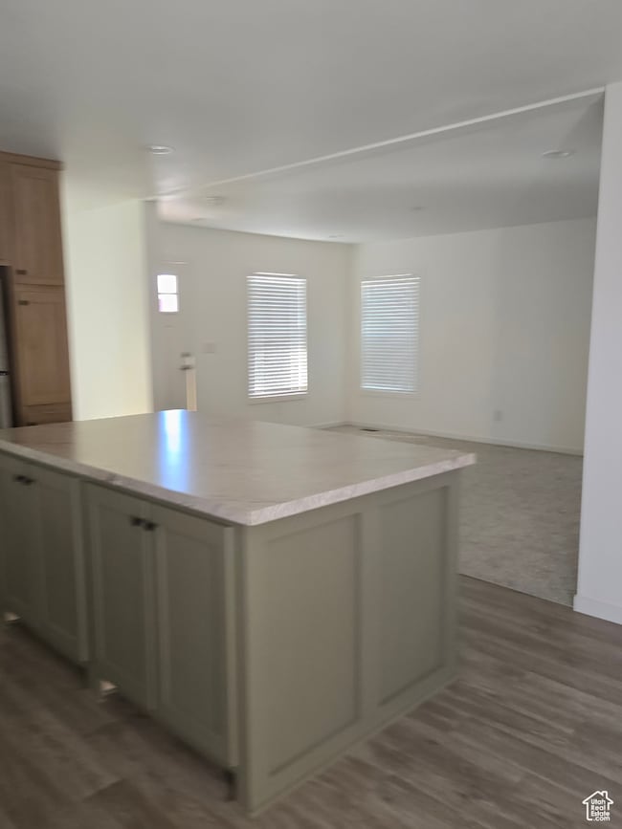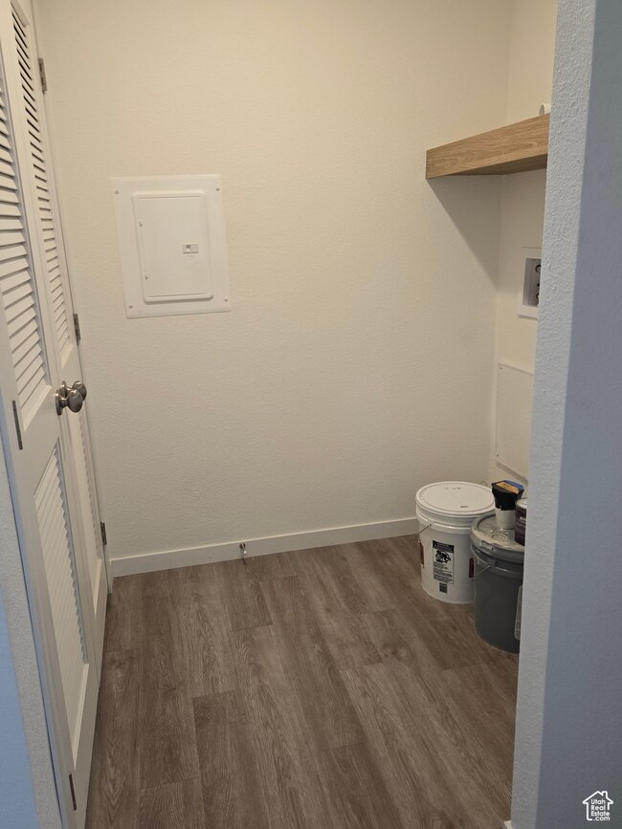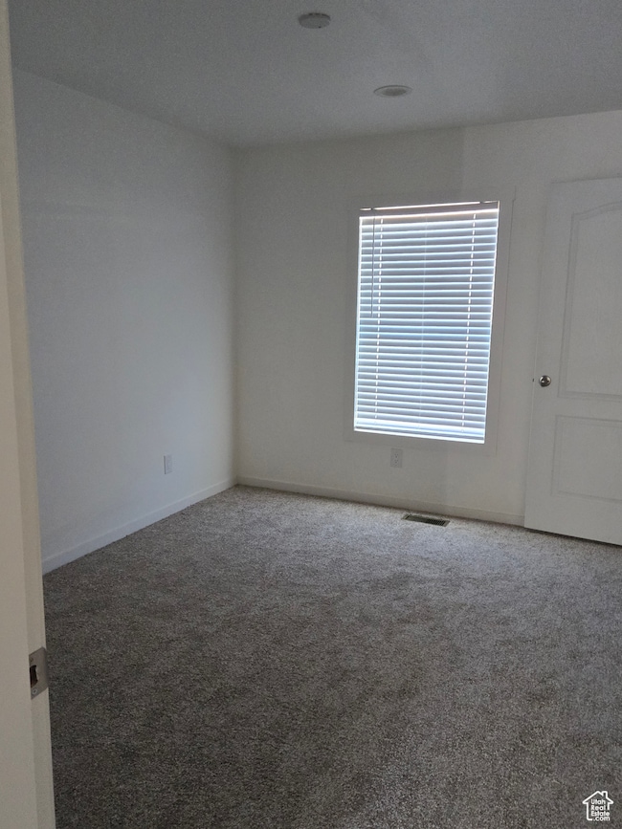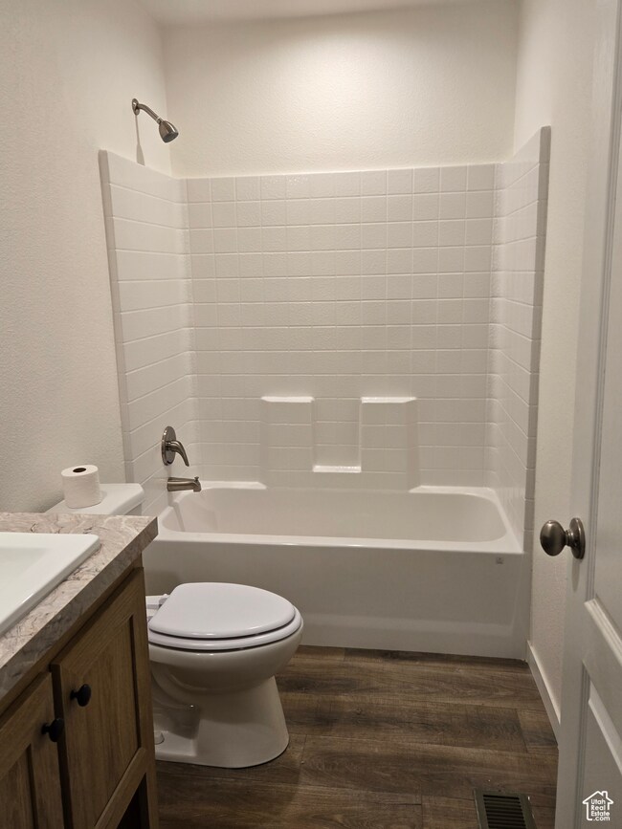900 W Main St Unit 42 Tremonton, UT 84337
Estimated payment $1,851/month
Highlights
- Porch
- Community Playground
- Central Heating and Cooling System
- Double Pane Windows
- Landscaped
- Smart Thermostat
About This Home
Price Reduced!! Brand new home in Town & Country Estates, Lovely open floor plan with vaulted ceilings, stainless steel appliances, large kitchen island, 3 bedrooms, 2 baths, walk in closet in primary bedroom and large walk in shower, 2 parking spaces per lot. Home only, no land, Utah sales Tax included in listing price. Call LA for information
Listing Agent
Beverly Thompson
Coldwell Banker Tugaw Realtors (Tremonton) License #5463152 Listed on: 09/20/2024
Property Details
Home Type
- Mobile/Manufactured
Year Built
- Built in 2023
Lot Details
- 436 Sq Ft Lot
- Landscaped
HOA Fees
- $685 Monthly HOA Fees
Interior Spaces
- 1,425 Sq Ft Home
- 1-Story Property
- Double Pane Windows
- Blinds
- Smart Thermostat
- Electric Dryer Hookup
Kitchen
- Gas Range
- Free-Standing Range
- Range Hood
- Disposal
Flooring
- Carpet
- Laminate
Bedrooms and Bathrooms
- 3 Main Level Bedrooms
Parking
- 2 Parking Spaces
- 2 Open Parking Spaces
Outdoor Features
- Porch
Schools
- North Park Elementary School
- Bear River Middle School
- Bear River High School
Utilities
- Central Heating and Cooling System
- Natural Gas Connected
Community Details
Overview
- Jen Laursen Association, Phone Number (435) 257-1896
- Town & Country Subdivision
Recreation
- Community Playground
Map
Home Values in the Area
Average Home Value in this Area
Property History
| Date | Event | Price | List to Sale | Price per Sq Ft |
|---|---|---|---|---|
| 03/28/2025 03/28/25 | For Sale | $186,800 | 0.0% | $131 / Sq Ft |
| 03/26/2025 03/26/25 | Off Market | -- | -- | -- |
| 03/25/2025 03/25/25 | Price Changed | $186,800 | 0.0% | $131 / Sq Ft |
| 03/25/2025 03/25/25 | For Sale | $186,800 | -2.4% | $131 / Sq Ft |
| 03/20/2025 03/20/25 | Off Market | -- | -- | -- |
| 09/20/2024 09/20/24 | For Sale | $191,425 | -- | $134 / Sq Ft |
Source: UtahRealEstate.com
MLS Number: 2024612
- 245 N 400 W
- 434 W 400 N
- 10965 N Wallace Ln
- 5330 N Highway 38
- 945 W 2200 S
- 925 W 2075 S
- 994 W 3410 S
- 695 W 200 N
- 479 W Center St Unit Betty's Place
- 848 W 1075 S
- 1501 Talon Dr Unit 1501 Talon Dr
- 505 W 1570 N
- 426 W 200 S
- 256 E 800 S
- 408 Spring Ln
- 1521 N 420 W
- 296 W 1100 N Unit 1
- 1693 N 400 W
- 267 W 1100 N Unit 3
- 87 E 300 S
