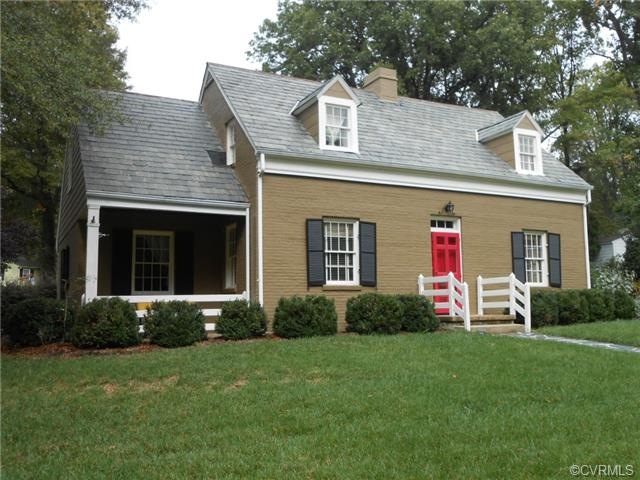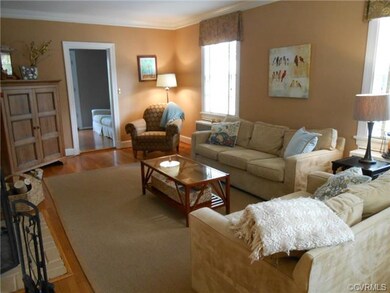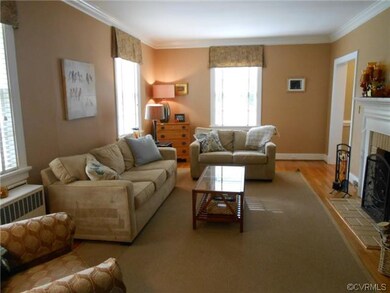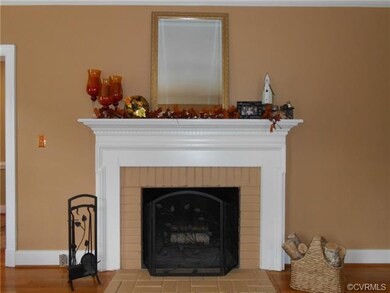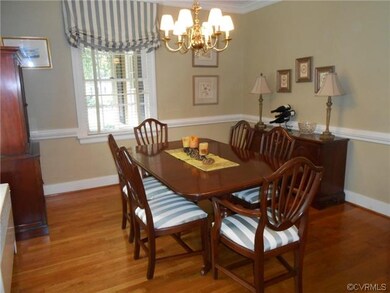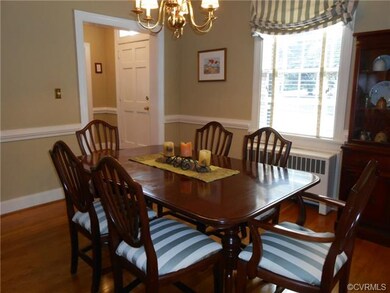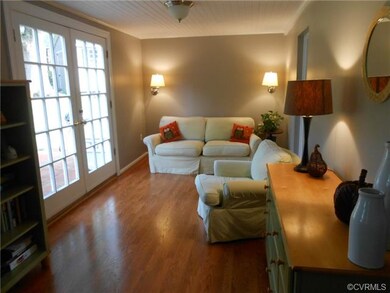
900 Westham Pkwy Henrico, VA 23229
Highlights
- Wood Flooring
- Douglas S. Freeman High School Rated A-
- Central Air
About This Home
As of July 2021The curb appeal is evident with this charming brick and slate Cape. Multiple first floor living areas are extended by a 385 sq.ft. brick patio. In addition, the fenced rear yard features mature plantings and a 12'x 16' storage building (approximately 2 years old). Other exterior features include front side covered porch, broke slate front walk, and cobblestone lined double driveway. Inside, there is fresh paint in the family room, den, kitchen and upstairs baths.
Last Agent to Sell the Property
Long & Foster REALTORS License #0225059796 Listed on: 10/13/2014

Home Details
Home Type
- Single Family
Est. Annual Taxes
- $10,168
Year Built
- 1950
Home Design
- Slate Roof
Interior Spaces
- Property has 1.7 Levels
Flooring
- Wood
- Partially Carpeted
- Laminate
Bedrooms and Bathrooms
- 4 Bedrooms
- 2 Full Bathrooms
Utilities
- Central Air
- Radiant Heating System
Listing and Financial Details
- Assessor Parcel Number 760-739-3134
Ownership History
Purchase Details
Home Financials for this Owner
Home Financials are based on the most recent Mortgage that was taken out on this home.Similar Homes in Henrico, VA
Home Values in the Area
Average Home Value in this Area
Purchase History
| Date | Type | Sale Price | Title Company |
|---|---|---|---|
| Warranty Deed | $417,000 | -- |
Mortgage History
| Date | Status | Loan Amount | Loan Type |
|---|---|---|---|
| Previous Owner | $130,000 | Credit Line Revolving |
Property History
| Date | Event | Price | Change | Sq Ft Price |
|---|---|---|---|---|
| 07/20/2021 07/20/21 | Sold | $903,000 | +0.3% | $237 / Sq Ft |
| 05/18/2021 05/18/21 | Pending | -- | -- | -- |
| 04/27/2021 04/27/21 | Price Changed | $899,995 | -2.8% | $236 / Sq Ft |
| 04/01/2021 04/01/21 | For Sale | $925,995 | +130.3% | $243 / Sq Ft |
| 12/15/2014 12/15/14 | Sold | $402,000 | -5.4% | $168 / Sq Ft |
| 10/19/2014 10/19/14 | Pending | -- | -- | -- |
| 10/13/2014 10/13/14 | For Sale | $425,000 | -- | $178 / Sq Ft |
Tax History Compared to Growth
Tax History
| Year | Tax Paid | Tax Assessment Tax Assessment Total Assessment is a certain percentage of the fair market value that is determined by local assessors to be the total taxable value of land and additions on the property. | Land | Improvement |
|---|---|---|---|---|
| 2025 | $10,168 | $1,073,100 | $175,000 | $898,100 |
| 2024 | $10,168 | $998,200 | $156,800 | $841,400 |
| 2023 | $8,485 | $998,200 | $156,800 | $841,400 |
| 2022 | $7,622 | $896,700 | $142,500 | $754,200 |
| 2021 | $6,848 | $512,600 | $109,300 | $403,300 |
| 2020 | $4,460 | $512,600 | $109,300 | $403,300 |
| 2019 | $3,778 | $434,200 | $96,900 | $337,300 |
| 2018 | $3,701 | $425,400 | $93,100 | $332,300 |
| 2017 | $3,516 | $404,100 | $86,900 | $317,200 |
| 2016 | $3,367 | $387,000 | $83,100 | $303,900 |
| 2015 | $3,010 | $375,300 | $83,100 | $292,200 |
| 2014 | $3,010 | $346,000 | $75,500 | $270,500 |
Agents Affiliated with this Home
-
Phil Russell

Seller's Agent in 2021
Phil Russell
Joyner Fine Properties
(804) 495-9914
2 in this area
95 Total Sales
-
Shannon Milligan

Buyer's Agent in 2021
Shannon Milligan
Real Broker LLC
(804) 248-8207
3 in this area
131 Total Sales
-
Amanda Carr
A
Seller's Agent in 2014
Amanda Carr
Long & Foster
1 in this area
13 Total Sales
-
Andrea Levine

Buyer's Agent in 2014
Andrea Levine
Samson Properties
(804) 647-2828
120 Total Sales
Map
Source: Central Virginia Regional MLS
MLS Number: 1428059
APN: 760-739-3134
- 1104 Hill Cir
- 1217 Forest Ave
- 1206 Old Nelson Hill Ave
- 7406 Parkline Dr
- 8005 Three Chopt Rd
- 8300 Ridge Rd
- 6827 Monument Ave
- 6416 Roselawn Rd
- 1517 Fort Hill Dr
- 0 Ridge Rd
- 6419 Patterson Ave
- 1003 Christie Rd
- 8416 Ridge Rd
- 7110 Club Vista Ln
- 901 Bevridge Rd
- 1669 Rockwood Rd
- 6517 W Grace St
- 8114 Kingston Rd
- 6503 W Grace St
- 6500 W Grace St
