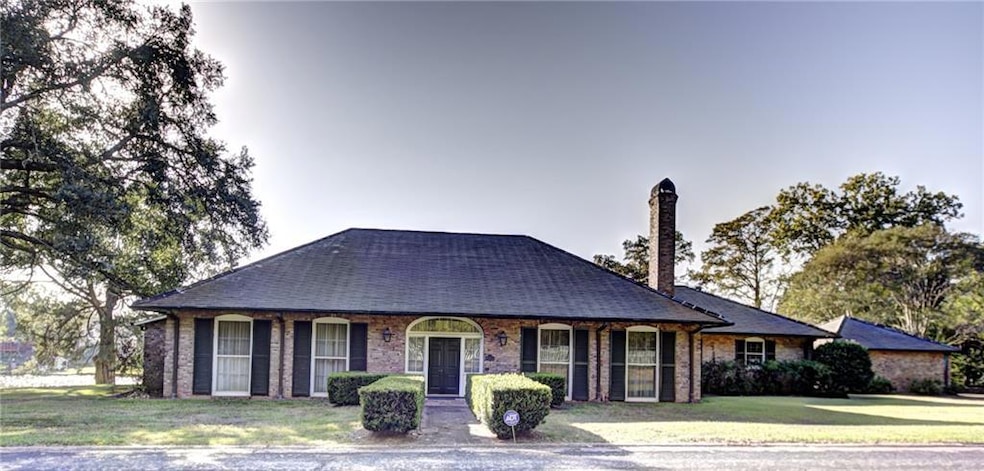
900 Williams Ave Natchitoches, LA 71457
Estimated payment $5,100/month
Highlights
- Stream or River on Lot
- Double Oven
- 2 Car Attached Garage
- Creole Architecture
- Brick Porch or Patio
- Shed
About This Home
This rare opportunity presents a stunning, high-end lakefront home designed by the renowned architect A. Hays Town, perfectly positioned on the banks of Cane River in Natchitoches. Located on prestigious Williams Avenue, this brick masterpiece offers breathtaking views of the historic downtown district. From the moment you step through the spectacular arched front door, you'll be captivated by the gracious proportions, custom moldings, and fireplaces that reflect Mr. Town's exceptional eye for detail. The formal living and dining rooms boast expansive custom windows that bathe the space in natural light, while offering panoramic views of the river and the spacious 38' back porch. The large kitchen and adjacent oversized utility room provide ample space for all your culinary and household needs, and the paneled office with its own fireplace is the epitome of elegance. A versatile china closet, large enough to serve as a home office or craft room, adds to the home's charm. Floor-to-ceiling windows in the breakfast room frame picturesque views of the water. The downstairs primary bedroom enjoys a tranquil lakefront vista, accompanied by another bedroom and full bath. Upstairs, two additional bedrooms, a playroom, and a full bath offer generous space for family or guests. The property features abundant off-street parking, lush landscaping with live oaks and crepe myrtles selected by Mr. Town, and endless possibilities for customization--from converting the workshop into an outdoor kitchen to expanding the boathouse and dock. This is a true Natchitoches gem with limitless potential.
Co-Listing Agent
Leslie Gladney
License #GBRAR:0000038773
Home Details
Home Type
- Single Family
Est. Annual Taxes
- $3,213
Lot Details
- 1.29 Acre Lot
- Lot Dimensions are 300 x 185
- Brick Fence
- Property is in very good condition
Home Design
- Creole Architecture
- Brick Exterior Construction
- Slab Foundation
- Shingle Roof
- Wood Siding
Interior Spaces
- 4,199 Sq Ft Home
- 1.5-Story Property
- Fireplace With Gas Starter
Kitchen
- Double Oven
- Cooktop
- Microwave
- Dishwasher
- Disposal
Bedrooms and Bathrooms
- 4 Bedrooms
- 3 Full Bathrooms
Laundry
- Dryer
- Washer
Home Security
- Carbon Monoxide Detectors
- Fire and Smoke Detector
Parking
- 2 Car Attached Garage
- Carport
Outdoor Features
- Water Access Is Utility Company Controlled
- Stream or River on Lot
- Shed
- Brick Porch or Patio
Schools
- Mr. Weaver Elementary School
- Natch Middle School
- NCHS High School
Utilities
- Two cooling system units
- Central Heating and Cooling System
- Heating System Uses Gas
- Internet Available
- Cable TV Available
Additional Features
- Energy-Efficient Insulation
- Outside City Limits
Listing and Financial Details
- Assessor Parcel Number 0011288100
Map
Home Values in the Area
Average Home Value in this Area
Tax History
| Year | Tax Paid | Tax Assessment Tax Assessment Total Assessment is a certain percentage of the fair market value that is determined by local assessors to be the total taxable value of land and additions on the property. | Land | Improvement |
|---|---|---|---|---|
| 2024 | $3,213 | $34,340 | $11,980 | $22,360 |
| 2023 | $2,558 | $33,020 | $11,520 | $21,500 |
| 2022 | $3,145 | $33,020 | $11,520 | $21,500 |
| 2021 | $3,181 | $33,020 | $11,520 | $21,500 |
| 2020 | $3,252 | $33,020 | $11,520 | $21,500 |
| 2019 | $3,276 | $33,020 | $11,520 | $21,500 |
| 2018 | $3,273 | $33,020 | $11,520 | $21,500 |
| 2017 | $2,959 | $33,020 | $11,520 | $21,500 |
| 2015 | $3,113 | $32,080 | $11,520 | $20,560 |
| 2014 | $3,145 | $32,080 | $11,520 | $20,560 |
| 2013 | $2,594 | $32,080 | $11,520 | $20,560 |
Property History
| Date | Event | Price | Change | Sq Ft Price |
|---|---|---|---|---|
| 06/11/2025 06/11/25 | Price Changed | $874,900 | 0.0% | $208 / Sq Ft |
| 06/11/2025 06/11/25 | Price Changed | $874,900 | -2.7% | $208 / Sq Ft |
| 05/01/2025 05/01/25 | Price Changed | $899,000 | 0.0% | $214 / Sq Ft |
| 03/19/2025 03/19/25 | For Sale | $899,000 | -3.2% | $214 / Sq Ft |
| 10/15/2024 10/15/24 | For Sale | $929,000 | -- | $221 / Sq Ft |
Purchase History
| Date | Type | Sale Price | Title Company |
|---|---|---|---|
| Survivorship Deed | -- | -- |
Similar Homes in Natchitoches, LA
Source: Greater Central Louisiana REALTORS® Association
MLS Number: 2492040
APN: 0011288100
- 912 Harling Ln
- 780 Front St Unit 307
- 1041 Washington St
- 750 3rd St
- 215 Whitfield Dr
- 1036 Oma St
- 1002 Loren Ave
- 201 Saint Clair Ave
- 332 Bird Ave
- 301 Saint Clair Ave
- 627 E 5th St
- 316 Stephens Ave
- 314 Sibley St
- 806 5th St
- 1115 N 5th St
- 1231 Williams Ave
- 433 E 5th St
- 201 Carver Ave
- 0 Texas St
- 1107 E 5th St






