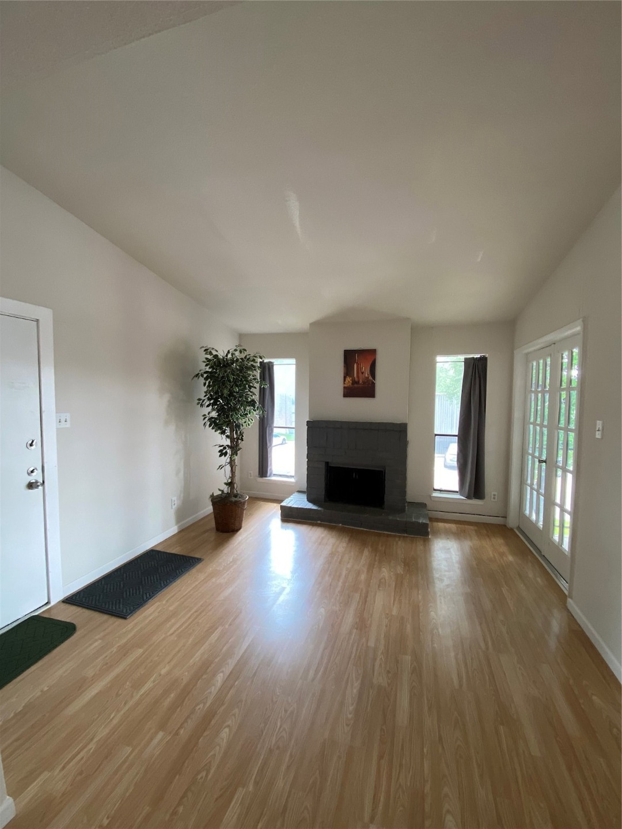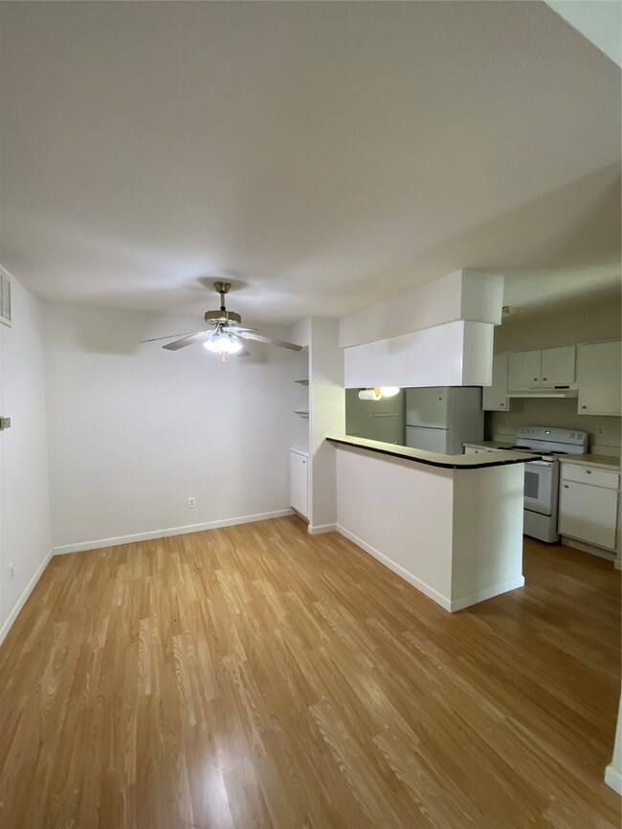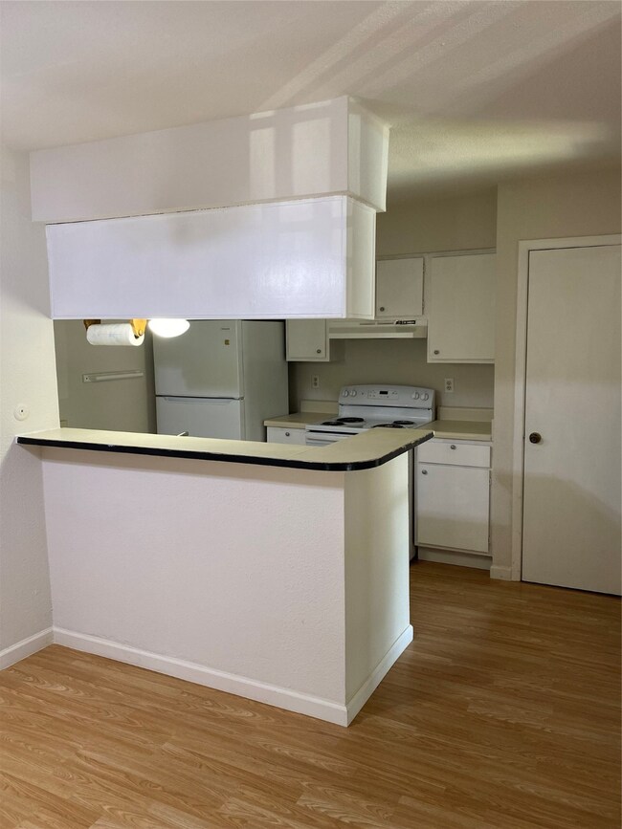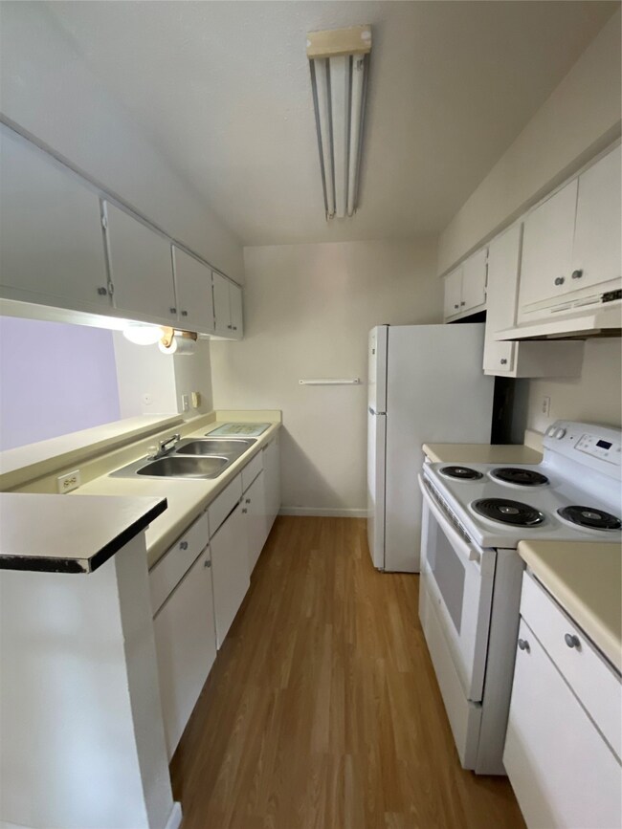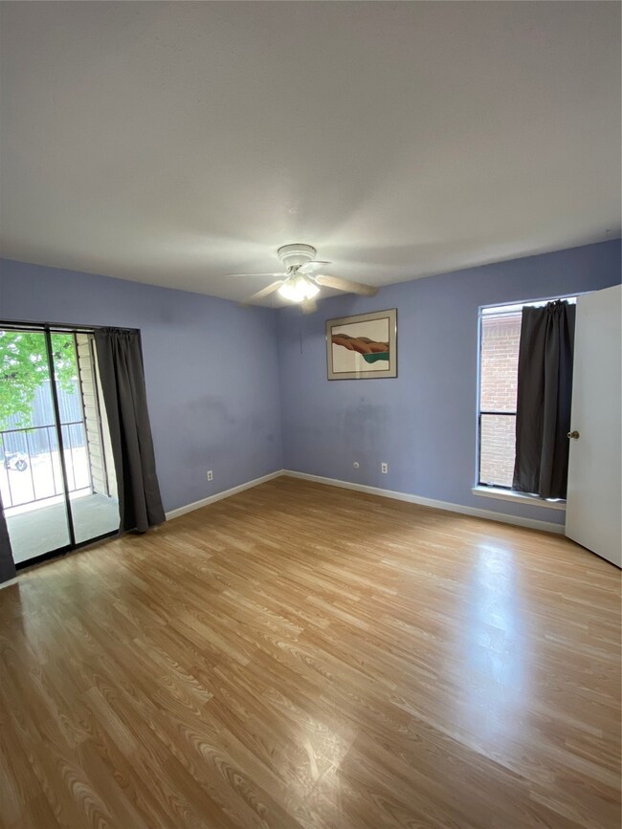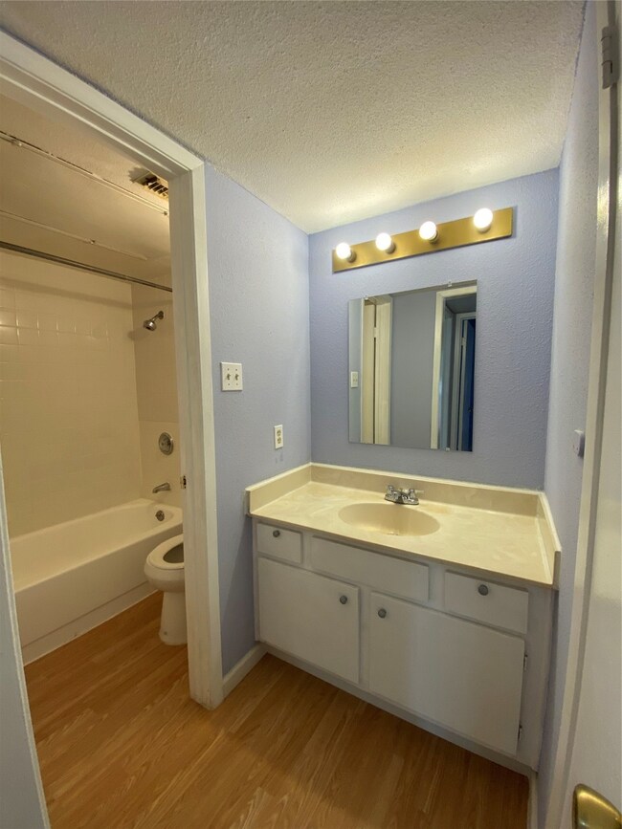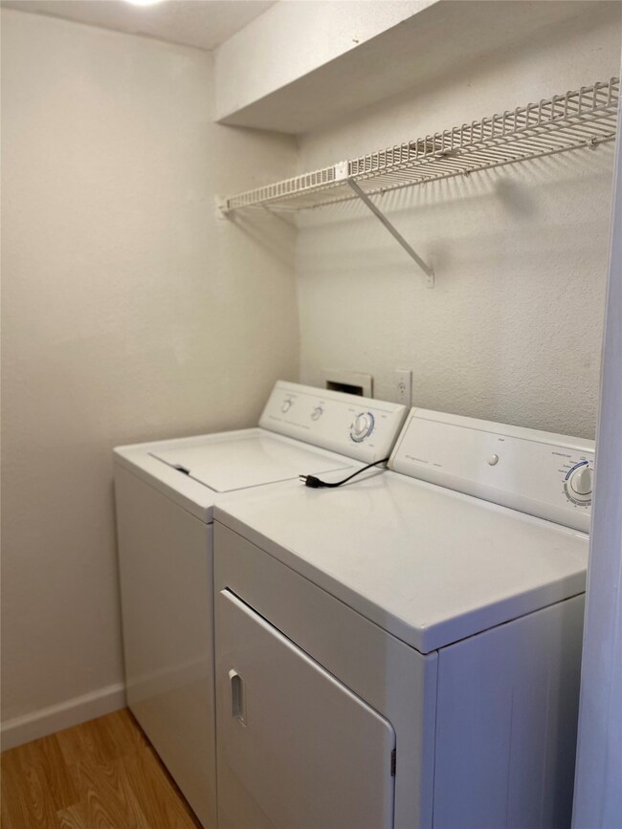9000 Bissonnet St Unit 706 Houston, TX 77074
Westwood NeighborhoodEstimated payment $840/month
Total Views
6,508
2
Beds
1
Bath
877
Sq Ft
$87
Price per Sq Ft
Highlights
- Gated Community
- Views to the East
- Community Pool
- 293,798 Sq Ft lot
- Traditional Architecture
- Balcony
About This Home
Welcome to this wonderful condo in a quiet, gated complex with a pool, offering incredible potential for the right person. Vacant and ready for your personal touch, this unit features two bedrooms, in-unit laundry, extra storage, a cozy fireplace, and a private balcony. Located near Houston Methodist and Houston Baptist University, and with easy access to major freeways and shopping, this conveniently situated condo is ready to be your new home Schedule a viewing today!
Property Details
Home Type
- Condominium
Est. Annual Taxes
- $1,385
Year Built
- Built in 1980
HOA Fees
- $325 Monthly HOA Fees
Home Design
- Traditional Architecture
- Brick Exterior Construction
- Slab Foundation
- Composition Roof
- Wood Siding
- Cement Siding
Interior Spaces
- 877 Sq Ft Home
- 1-Story Property
- Ceiling Fan
- Wood Burning Fireplace
- Combination Dining and Living Room
- Utility Room
- Laminate Flooring
- Views to the East
- Security Gate
Kitchen
- Breakfast Bar
- Electric Oven
- Electric Cooktop
- Dishwasher
Bedrooms and Bathrooms
- 2 Bedrooms
- 1 Full Bathroom
- Bathtub with Shower
Laundry
- Laundry in Utility Room
- Dryer
- Washer
Parking
- Additional Parking
- Assigned Parking
Outdoor Features
- Balcony
- Outdoor Storage
Schools
- Bonham Elementary School
- Sugar Grove Middle School
- Sharpstown High School
Additional Features
- East Facing Home
- Central Heating and Cooling System
Community Details
Overview
- Association fees include common areas, insurance, recreation facilities, sewer, trash, water
- Beacon Residential Association
- Treehouse Condo Subdivision
Recreation
- Community Pool
Security
- Gated Community
Map
Create a Home Valuation Report for This Property
The Home Valuation Report is an in-depth analysis detailing your home's value as well as a comparison with similar homes in the area
Home Values in the Area
Average Home Value in this Area
Tax History
| Year | Tax Paid | Tax Assessment Tax Assessment Total Assessment is a certain percentage of the fair market value that is determined by local assessors to be the total taxable value of land and additions on the property. | Land | Improvement |
|---|---|---|---|---|
| 2025 | $1,322 | $63,161 | $12,001 | $51,160 |
| 2024 | $1,322 | $63,161 | $12,001 | $51,160 |
| 2023 | $1,322 | $63,161 | $12,001 | $51,160 |
| 2022 | $1,454 | $63,161 | $12,001 | $51,160 |
| 2021 | $1,114 | $47,788 | $9,080 | $38,708 |
| 2020 | $1,058 | $41,974 | $7,975 | $33,999 |
| 2019 | $760 | $28,882 | $5,488 | $23,394 |
| 2018 | $731 | $28,882 | $5,488 | $23,394 |
| 2017 | $759 | $28,882 | $5,488 | $23,394 |
| 2016 | $759 | $28,882 | $5,488 | $23,394 |
| 2015 | $547 | $28,882 | $5,488 | $23,394 |
| 2014 | $547 | $21,282 | $4,044 | $17,238 |
Source: Public Records
Property History
| Date | Event | Price | List to Sale | Price per Sq Ft | Prior Sale |
|---|---|---|---|---|---|
| 06/18/2025 06/18/25 | Price Changed | $76,000 | -3.8% | $87 / Sq Ft | |
| 05/07/2025 05/07/25 | For Sale | $79,000 | +5.3% | $90 / Sq Ft | |
| 03/26/2024 03/26/24 | Sold | -- | -- | -- | View Prior Sale |
| 02/21/2024 02/21/24 | Pending | -- | -- | -- | |
| 12/13/2023 12/13/23 | For Sale | $75,000 | -- | $86 / Sq Ft |
Source: Houston Association of REALTORS®
Purchase History
| Date | Type | Sale Price | Title Company |
|---|---|---|---|
| Warranty Deed | -- | Capital Title | |
| Warranty Deed | -- | None Available | |
| Warranty Deed | -- | Vanguard Title | |
| Warranty Deed | $21,000 | None Available | |
| Vendors Lien | -- | American Title Co | |
| Warranty Deed | -- | -- |
Source: Public Records
Mortgage History
| Date | Status | Loan Amount | Loan Type |
|---|---|---|---|
| Previous Owner | $19,000 | No Value Available |
Source: Public Records
Source: Houston Association of REALTORS®
MLS Number: 6274842
APN: 1147830070006
Nearby Homes
- 9000 Bissonnet St Unit 501
- 9350 Country Creek Dr Unit 18
- 9350 Country Creek Dr Unit 58
- 9350 Country Creek Dr Unit 24
- 9350 Country Creek Dr Unit 1
- 9090 S Braeswood Blvd
- 9090 S Braeswood Blvd Unit 47
- 9090 S Braeswood Blvd Unit 86
- 9090 S Braeswood Blvd Unit 60
- 9090 S Braeswood Blvd Unit 74
- 9550 Deering Dr Unit 404
- 9550 Deering Dr Unit 310
- 9550 Deering Dr Unit 408
- 9800 Centre Pkwy Unit 1004
- 9800 Centre Pkwy Unit 1006
- 9800 Centre Pkwy Unit 1003
- 9800 Centre Pkwy Unit 1005
- 8918 Bissonnet St Unit 402
- 8835 Valley View Ln
- 8979 Imogene St
- 11903 Bat Sheva Ln
- 939 Moon Drop Ln
- 9101 Country Creek Dr Unit 103
- 9101 Country Creek Dr Unit 403
- 9350 Country Creek Dr Unit 52
- 9350 Country Creek Dr Unit 81
- 9350 Country Creek Dr Unit 58
- 9350 Country Creek Dr Unit 46
- 9090 S Braeswood Blvd Unit 75
- 9000 Bissonnet St Unit 1004
- 9090 S Braeswood Blvd
- 9090 S Braeswood Blvd Unit 47
- 9090 S Braeswood Blvd Unit 58
- 8935 Altamont Dr
- 9898 Club Creek Dr
- 9550 Deering Dr Unit 308
- 9550 Deering Dr Unit 408
- 9550 Deering Dr Unit 210
- 8918 Bissonnet St Unit 4
- 9229 Imogene St Unit 9229
