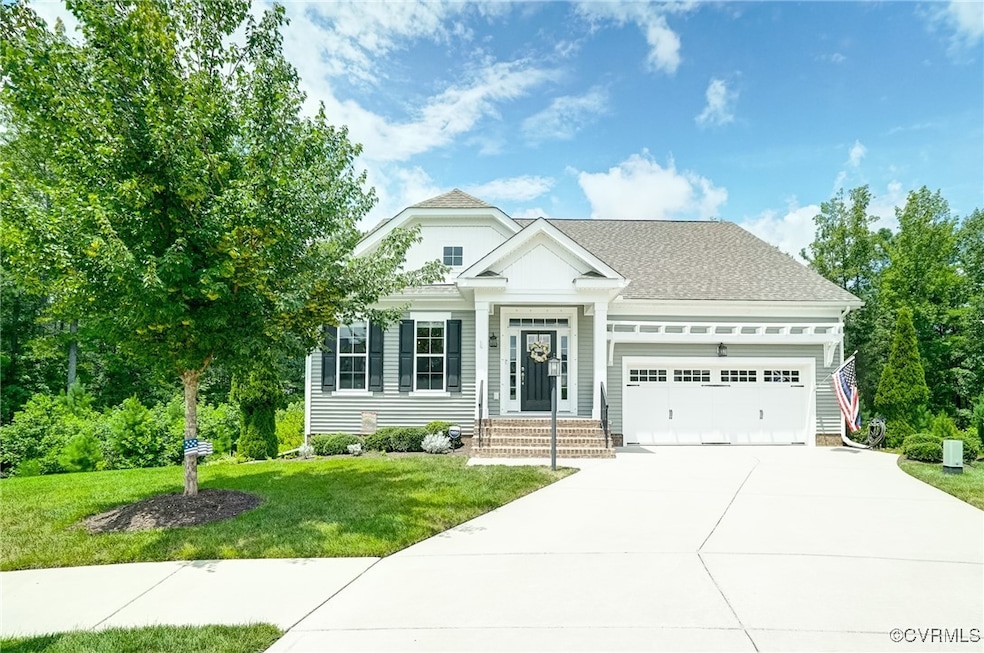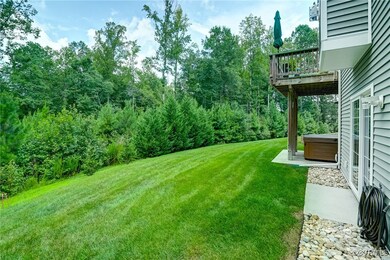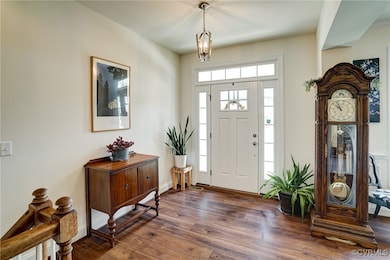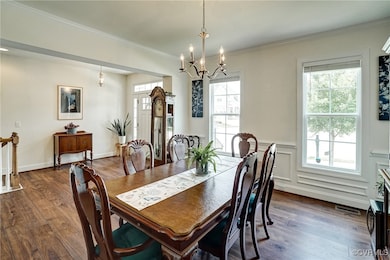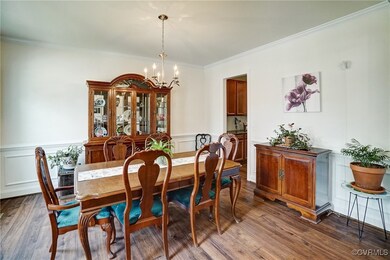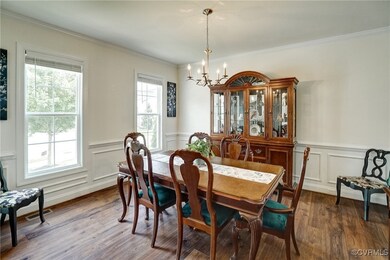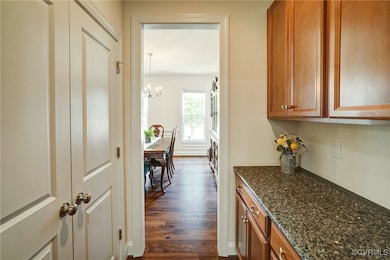9000 Blooming Ct Chesterfield, VA 23832
South Chesterfield County NeighborhoodEstimated payment $3,658/month
Highlights
- Active Adult
- Clubhouse
- Transitional Architecture
- Two Primary Bedrooms
- Deck
- Wood Flooring
About This Home
Welcome to KENBROOK located in Chesterfield County, a sought-after 55+ COMMUNITY. (Please see on page 11 of Article XI, Section 8, of Listing Attachment "Kenbrook Bylaws" for EXCEPTION TO 55+ REQUIREMENT.) You'll love this BETTER-THAN-NEW HOME which offers a luxurious OPEN FLOOR PLAN. This beauty boasts ONE FLOOR LIVING on the main level which consists of a welcoming Foyer, Powder Room, gracious Dining Room, gourmet Kitchen flowing into a spacious Living Room, cozy Den, conveniently located LAUNDRY/DROP ZONE leading to the OVER-SIZED 2-car garage, and a beautiful Primary Suite featuring SPA-LIKE Bath and HUGE walk in closet. All this PLUS a FINISHED WALK-OUT BASEMENT with Rec Room, 2 additional bedrooms, full bath, and huge unfinished (but heated and cooled) workshop and storage area. Two sets of sliding glass doors on the lower level allow for plenty of natural light and easy access to the INCREDIBLY PRIVATE PATIO & BACK YARD. The ULTRA-PRIVATE DECK is a SERENE RETREAT overlooking the heavily-treed natural area. As part of the Harper's Mill Community, you'll enjoy a RESORT-STYLE POOL, walking trails, clubhouse, dog park, pickleball courts, sports fields, and so much more. Enjoy the PEACE AND QUIET of Kenbrook or participate in the MANY ORGANIZED SOCIAL EVENTS, outings, and special interest groups available...YOUR CHOICE! The FOLLOWING ITEMS DO NOT CONVEY: Hot Springs Spa but could be negotiated for additional payment ; Generac 24KW whole house Generator (but could be negotiated for additional payment and Transfer Switch located outside garage wall and related Generator wiring in conduit will remain for future use. All removals will be terminated in accordance with National Electrical Code. Gas line will be terminated and capped); SimpliSafe Security System; white shelving and support brackets located in basement and garage; and 2 Rubbermaid tool support racks in basement.
Listing Agent
Long & Foster REALTORS Brokerage Phone: (804) 683-4116 License #0225134417 Listed on: 07/18/2025

Home Details
Home Type
- Single Family
Est. Annual Taxes
- $4,772
Year Built
- Built in 2019
Lot Details
- 8,194 Sq Ft Lot
- Cul-De-Sac
- Sprinkler System
- Zoning described as R9
HOA Fees
- $230 Monthly HOA Fees
Parking
- 2 Car Direct Access Garage
- Oversized Parking
- Garage Door Opener
- Driveway
Home Design
- Transitional Architecture
- Fire Rated Drywall
- Frame Construction
- Composition Roof
- Vinyl Siding
Interior Spaces
- 2,998 Sq Ft Home
- 1-Story Property
- High Ceiling
- Ceiling Fan
- Recessed Lighting
- Gas Fireplace
- Thermal Windows
- Sliding Doors
- Insulated Doors
- Separate Formal Living Room
- Dining Area
- Workshop
- Washer and Dryer Hookup
Kitchen
- Eat-In Kitchen
- Butlers Pantry
- Self-Cleaning Oven
- Induction Cooktop
- Stove
- Microwave
- Dishwasher
- Kitchen Island
- Granite Countertops
- Disposal
Flooring
- Wood
- Carpet
- Tile
Bedrooms and Bathrooms
- 3 Bedrooms
- Double Master Bedroom
- En-Suite Primary Bedroom
- Walk-In Closet
Basement
- Heated Basement
- Walk-Out Basement
- Basement Fills Entire Space Under The House
Outdoor Features
- Deck
- Front Porch
Schools
- Winterpock Elementary School
- Deep Creek Middle School
- Cosby High School
Utilities
- Forced Air Zoned Heating and Cooling System
- Heating System Uses Natural Gas
- Water Heater
Listing and Financial Details
- Exclusions: Hot Tub,Generator,SimpliSafe Sys,2Rubbermaid tool racks & white shelving in basement & garage
- Tax Lot 6
- Assessor Parcel Number 713-66-25-56-400-000
Community Details
Overview
- Active Adult
- Harpers Mill Subdivision
Amenities
- Common Area
- Clubhouse
Recreation
- Sport Court
- Community Pool
- Trails
Map
Home Values in the Area
Average Home Value in this Area
Tax History
| Year | Tax Paid | Tax Assessment Tax Assessment Total Assessment is a certain percentage of the fair market value that is determined by local assessors to be the total taxable value of land and additions on the property. | Land | Improvement |
|---|---|---|---|---|
| 2025 | $5,076 | $567,500 | $100,000 | $467,500 |
| 2024 | $5,076 | $530,200 | $96,000 | $434,200 |
| 2023 | $4,797 | $499,400 | $86,000 | $413,400 |
| 2022 | $4,086 | $444,100 | $84,000 | $360,100 |
| 2021 | $3,914 | $409,400 | $82,000 | $327,400 |
| 2020 | $3,604 | $379,400 | $81,000 | $298,400 |
| 2019 | $760 | $80,000 | $80,000 | $0 |
| 2018 | $0 | $0 | $0 | $0 |
Property History
| Date | Event | Price | List to Sale | Price per Sq Ft |
|---|---|---|---|---|
| 10/30/2025 10/30/25 | Pending | -- | -- | -- |
| 10/19/2025 10/19/25 | Off Market | $575,000 | -- | -- |
| 10/08/2025 10/08/25 | Price Changed | $575,000 | -4.2% | $192 / Sq Ft |
| 09/23/2025 09/23/25 | Price Changed | $599,900 | -4.0% | $200 / Sq Ft |
| 08/21/2025 08/21/25 | Price Changed | $625,000 | -3.8% | $208 / Sq Ft |
| 07/19/2025 07/19/25 | For Sale | $650,000 | -- | $217 / Sq Ft |
Purchase History
| Date | Type | Sale Price | Title Company |
|---|---|---|---|
| Deed | -- | None Listed On Document | |
| Warranty Deed | $378,587 | Attorney |
Mortgage History
| Date | Status | Loan Amount | Loan Type |
|---|---|---|---|
| Previous Owner | $160,000 | New Conventional |
Source: Central Virginia Regional MLS
MLS Number: 2520224
APN: 713-66-25-56-400-000
- 16033 Abelson Way
- McDowell Plan at Glen Royal at Harpers Mill
- Davidson Plan at Fawnwood at Harpers Mill
- Roanoke Plan at Fawnwood at Harpers Mill
- Caldwell Plan at Fawnwood at Harpers Mill
- Oxford Plan at Fawnwood at Harpers Mill
- Charleston Plan at Glen Royal at Harpers Mill
- Roanoke Plan at Glen Royal at Harpers Mill
- Charleston Plan at Fawnwood at Harpers Mill
- Brevard Plan at Fawnwood at Harpers Mill
- 9106 Copplestone Rd
- Waverly Plan at Fawnwood at Harpers Mill
- Raleigh Plan at Fawnwood at Harpers Mill
- Drexel Plan at Fawnwood at Harpers Mill
- McDowell Plan at Fawnwood at Harpers Mill
- Asheboro Plan at Fawnwood at Harpers Mill
- Colfax Plan at Fawnwood at Harpers Mill
- Cypress Plan at Fawnwood at Harpers Mill
- Colfax Plan at Glen Royal at Harpers Mill
- Davidson Plan at Glen Royal at Harpers Mill
