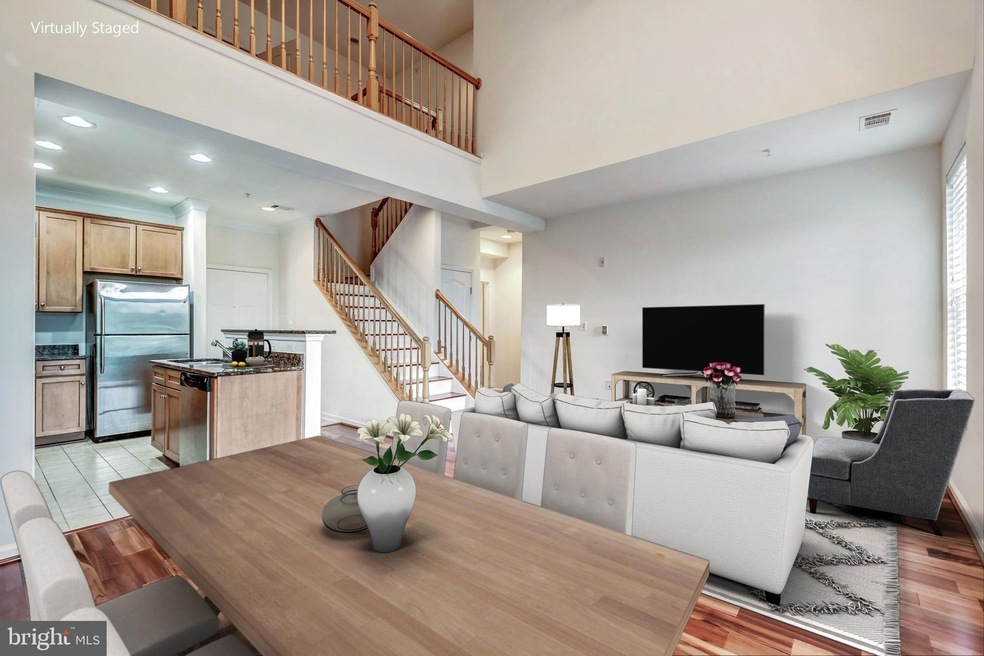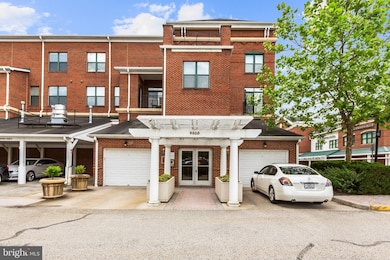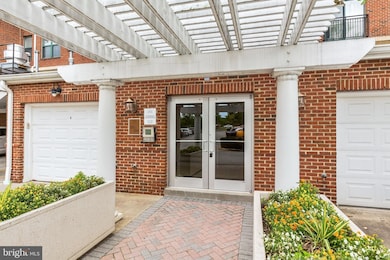9000 Lorton Station Blvd Unit 205 Lorton, VA 22079
Pohick NeighborhoodEstimated payment $3,359/month
Highlights
- Gourmet Galley Kitchen
- 4-minute walk to Lorton
- Clubhouse
- Open Floorplan
- Colonial Architecture
- Engineered Wood Flooring
About This Home
Stunning Two-Level Penthouse Condo with Private Garage in Sought-After Residences of Lorton Station. Welcome to this rarely available, sun-filled penthouse condo featuring a private, enclosed garage—an exceptional $25K value! Located in the highly desirable Residences of Lorton Station, this two-level home offers luxurious living with impressive 20-foot ceilings and walls of windows that bathe the space with natural light. Enjoy new elegant engineered hardwood flooring throughout both levels and an open-concept layout perfect for modern living. The stylish kitchen is outfitted with stainless steel appliances, granite countertops, and a spacious pantry—ideal for everyday cooking and entertaining. A bedroom and full bath on the main level offer convenience and flexibility, while the private upper level boasts a generous primary suite with walk-in closet and en suite bath featuring a soaking tub and separate shower. A versatile loft area upstairs is perfect for a home office, gym, or relaxation space. Step outside to a private balcony with peaceful views, and enjoy added perks including a recently upgraded, new custom hot water heater-unique to this unit, an additional storage unit just down the hall, and abundant visitor parking. Location is everything—and this one is unbeatable! Just one block to the Lorton Station VRE, with easy access to I-95, Route 1, Amtrak, Fort Belvoir, dining, shopping, and major commuter routes. Mortgage savings may be available for buyers of this listing.
Listing Agent
Albert Pasquali
(703) 989-4238 dinopasquali@cox.net Redfin Corporation License #0225081590 Listed on: 10/03/2025

Property Details
Home Type
- Condominium
Est. Annual Taxes
- $4,294
Year Built
- Built in 2006
HOA Fees
- $550 Monthly HOA Fees
Parking
- 1 Car Attached Garage
- 1 Driveway Space
- Garage Door Opener
Home Design
- Colonial Architecture
- Entry on the 1st floor
- Brick Front
Interior Spaces
- 1,250 Sq Ft Home
- Property has 2 Levels
- Open Floorplan
- Ceiling Fan
- Living Room
- Engineered Wood Flooring
Kitchen
- Gourmet Galley Kitchen
- Built-In Oven
- Stove
- Cooktop
- Dishwasher
- Disposal
Bedrooms and Bathrooms
Laundry
- Laundry on upper level
- Dryer
- Washer
Schools
- Lorton Station Elementary School
- Hayfield Secondary Middle School
- Hayfield Secondary High School
Utilities
- Forced Air Heating and Cooling System
- Natural Gas Water Heater
Additional Features
- Balcony
- Urban Location
Listing and Financial Details
- Assessor Parcel Number 1072 17020105
Community Details
Overview
- Association fees include exterior building maintenance, insurance, management, reserve funds, road maintenance, snow removal, trash, water
- Low-Rise Condominium
- Residences Of Lorton Station Condo
- Residences Of Lorton Sta Community
- Residences Of Lorton Station Subdivision
- Property Manager
Recreation
- Community Pool
Pet Policy
- Pets Allowed
Additional Features
- Clubhouse
- Security Service
Map
Home Values in the Area
Average Home Value in this Area
Property History
| Date | Event | Price | List to Sale | Price per Sq Ft |
|---|---|---|---|---|
| 10/03/2025 10/03/25 | For Sale | $465,000 | -- | $372 / Sq Ft |
Source: Bright MLS
MLS Number: VAFX2272714
- 9000 Lorton Station Blvd Unit 2-115
- 9000 Lorton Station Blvd Unit 209
- 8909 Robert Lundy Place
- 7757 Grandwind Dr
- 7752 Milford Haven Dr Unit 52D
- 8934 Milford Haven Ct Unit 34A
- 9140 Stonegarden Dr
- 9150 Stonegarden Dr
- 7744 Grandwind Dr
- 7663 Henry Knox Dr
- 8902 Waites Way
- 8927 Waites Way
- 9237 Old Beech Ct
- 8902 Sylvania St
- 8715 Wadebrook Terrace
- 8915 Sylvania St
- 8090 Paper Birch Dr
- 8815 Jandell Rd
- 7730 Shadowcreek Terrace
- 8187 Douglas Fir Dr
- 9030 Lorton Station Blvd
- 8975 Harrover Place Unit 75A
- 8940 Milford Haven Ct Unit 40B
- 8930 Milford Haven Ct Unit 30A
- 9168 Stonegarden Dr
- 7658 Henry Knox Dr
- 7630 Fairfield Woods Ct
- 8141 Mccauley Way
- 8099 Paper Birch Dr
- 7525 Woodside Ln
- 7700 Shadowcreek Terrace
- 8605 Western Oak Dr
- 9221 Clementine Ct
- 9594 Inverary Ct
- 7475 Lone Star Rd
- 8303 Bluebird Way Unit M
- 8314 Bluebird Way Unit 1
- 7438 Ardglass Dr
- 8564 Springfield Oaks Dr
- 9647 Hagel Cir






