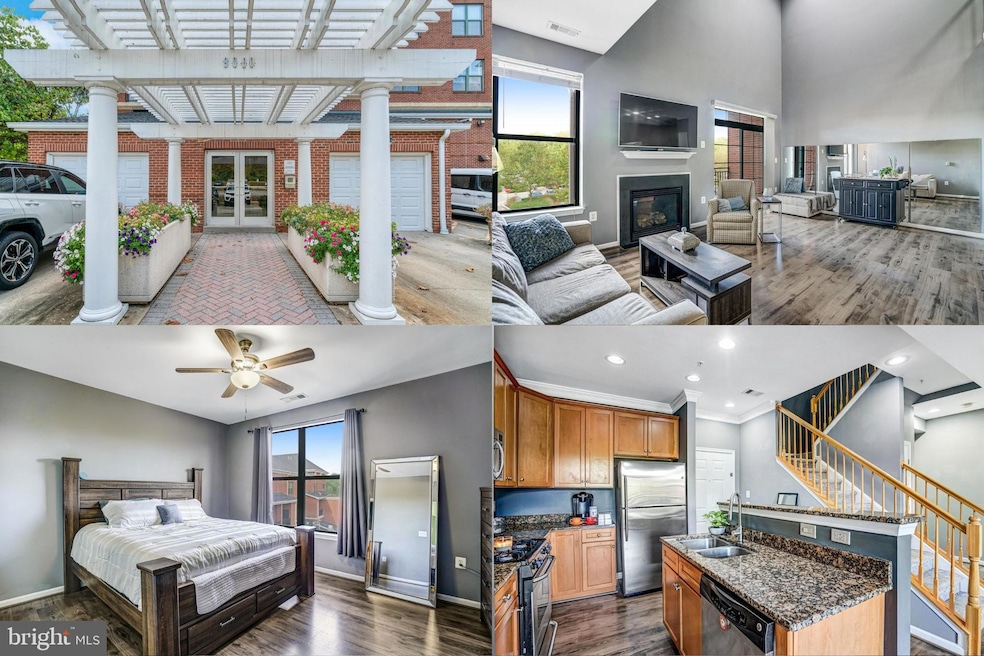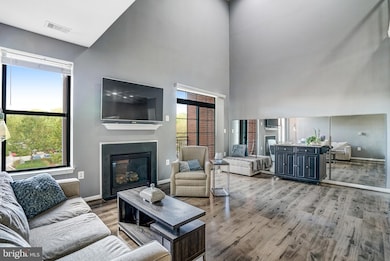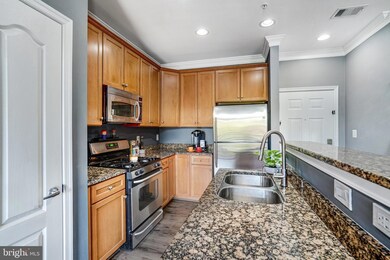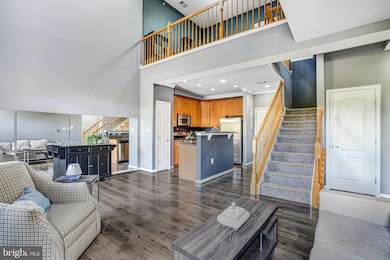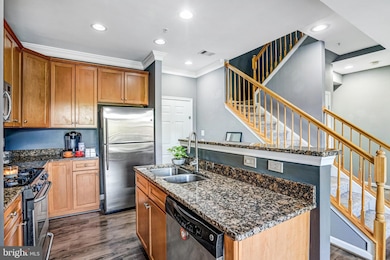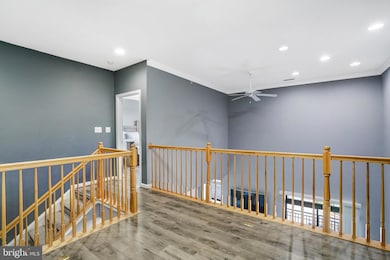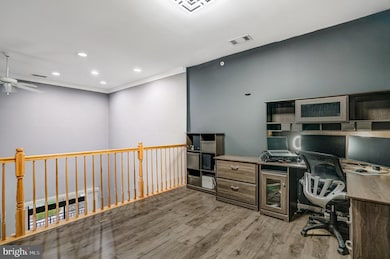9000 Lorton Station Blvd Unit 209 Lorton, VA 22079
Pohick NeighborhoodEstimated payment $3,156/month
Highlights
- Fitness Center
- 4-minute walk to Lorton
- Forced Air Heating and Cooling System
- Contemporary Architecture
- Community Pool
- Ceiling Fan
About This Home
Step into this light-filled, two-level condo where comfort meets convenience in the heart of it all! Soaring ceilings and an open layout immediately welcome you into the living room, where a cozy fireplace sets the tone for relaxing evenings. Large windows bathe the space in natural light, and the open ceiling design allows your eyes to travel upward, creating a bright, airy, and expansive feel. Step out onto your private balcony to enjoy your morning coffee or unwind at sunset, and take advantage of the rare oversized storage closet right outside your door. The main level also offers a beautiful full bathroom and a spacious bedroom with a walk-in closet, perfect for guests or a home office. Upstairs, the entire top floor is your private retreat. The primary suite features a generous walk-in closet, a spa-like bathroom with a deep soaking tub and separate standing shower. Enjoy a versatile loft that overlooks the living room, ideal for an office, a hobby space, or cozy lounge. A full-size laundry room with built-in shelving keeps daily life organized and tucked away. This unique condo is perched above a vibrant collection of restaurants and shops, and just steps from the Virginia Railway Express station, offering unbeatable commuter convenience and endless parking for your guests. You’ll have two reserved parking spaces, a 4'x10' private storage cage for all your extras, and access to a beautiful community pool and clubhouse, perfect for summer days or weekend gatherings. Recent updates include a brand-new HVAC system and hot water heater (2024), giving you peace of mind for years to come. A rare blend of style, space, and lifestyle, this home invites you to slow down, settle in, and love where you live.
Listing Agent
(703) 844-3425 info@empowerhome.com Keller Williams Realty License #0225174916 Listed on: 09/17/2025

Co-Listing Agent
(760) 573-1472 carissalyntajalle@gmail.com Keller Williams Realty
Property Details
Home Type
- Condominium
Est. Annual Taxes
- $4,294
Year Built
- Built in 2006
HOA Fees
- $553 Monthly HOA Fees
Home Design
- Contemporary Architecture
- Entry on the 2nd floor
- Brick Exterior Construction
Interior Spaces
- 1,250 Sq Ft Home
- Property has 2 Levels
- Ceiling Fan
- Window Treatments
Kitchen
- Stove
- Built-In Microwave
- Ice Maker
- Disposal
Bedrooms and Bathrooms
- 2 Bedrooms
- 2 Full Bathrooms
Laundry
- Dryer
- Washer
Parking
- 2 Open Parking Spaces
- 2 Parking Spaces
- Parking Lot
Schools
- Lorton Station Elementary School
- Hayfield Secondary Middle School
- Hayfield Secondary High School
Utilities
- Forced Air Heating and Cooling System
- Natural Gas Water Heater
Listing and Financial Details
- Assessor Parcel Number 1072 17020109
Community Details
Overview
- Association fees include exterior building maintenance, insurance, sewer, snow removal, trash, water
- Low-Rise Condominium
- Residences Of Lorton Sta Community
- Residences Of Lorton Station Subdivision
Recreation
- Fitness Center
- Community Pool
Pet Policy
- Breed Restrictions
Map
Home Values in the Area
Average Home Value in this Area
Property History
| Date | Event | Price | List to Sale | Price per Sq Ft |
|---|---|---|---|---|
| 09/17/2025 09/17/25 | For Sale | $425,000 | -- | $340 / Sq Ft |
Source: Bright MLS
MLS Number: VAFX2267728
- 9000 Lorton Station Blvd Unit 205
- 9000 Lorton Station Blvd Unit 2-115
- 8909 Robert Lundy Place
- 7757 Grandwind Dr
- 8934 Milford Haven Ct Unit 34A
- 8934 Milford Haven Ct Unit B
- 9140 Stonegarden Dr
- 9150 Stonegarden Dr
- 7744 Grandwind Dr
- 7663 Henry Knox Dr
- 8902 Waites Way
- 8927 Waites Way
- 9237 Old Beech Ct
- 8902 Sylvania St
- 8715 Wadebrook Terrace
- 8915 Sylvania St
- 8090 Paper Birch Dr
- 8815 Jandell Rd
- 7730 Shadowcreek Terrace
- 8187 Douglas Fir Dr
- 9030 Lorton Station Blvd
- 8940 Milford Haven Ct Unit 40B
- 8930 Milford Haven Ct Unit 30A
- 9168 Stonegarden Dr
- 7630 Fairfield Woods Ct
- 8141 Mccauley Way
- 8099 Paper Birch Dr
- 9171 Furey Rd
- 8826 Jandell Rd
- 7525 Woodside Ln
- 7700 Shadowcreek Terrace
- 8605 Western Oak Dr
- 9221 Clementine Ct
- 9594 Inverary Ct
- 7475 Lone Star Rd
- 8303 Bluebird Way Unit M
- 8314 Bluebird Way Unit 1
- 7438 Ardglass Dr
- 9647 Hagel Cir
- 7753 Durer Ct
