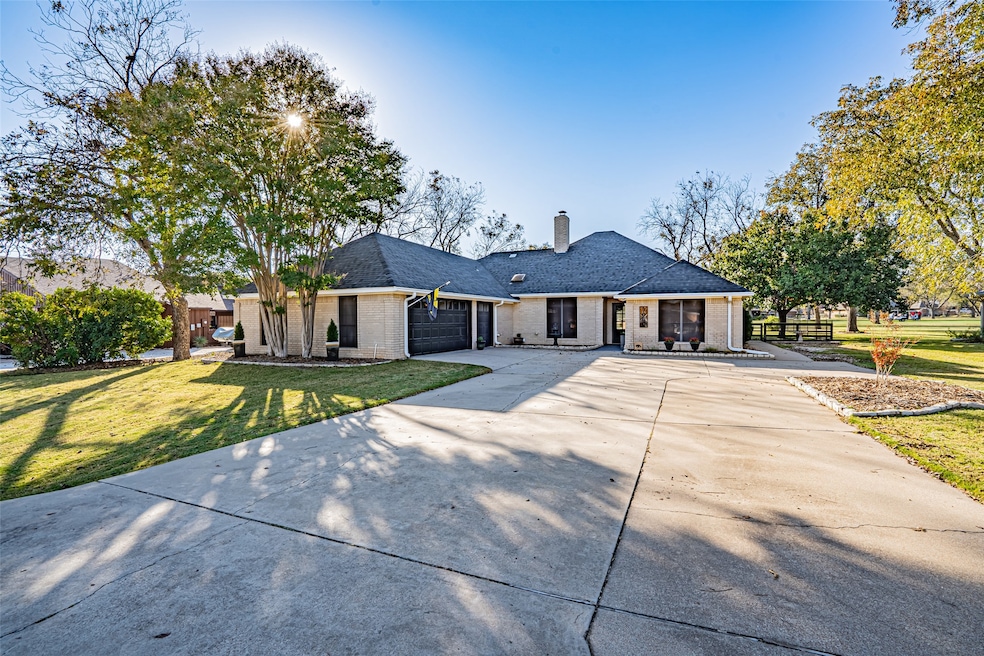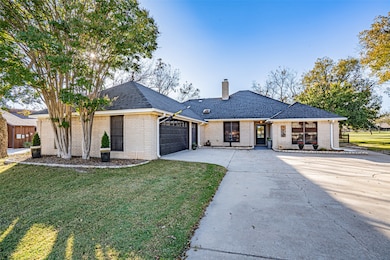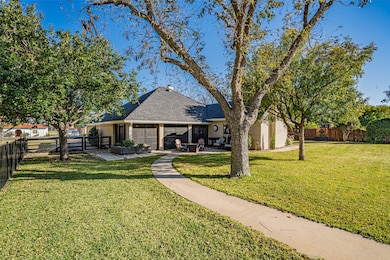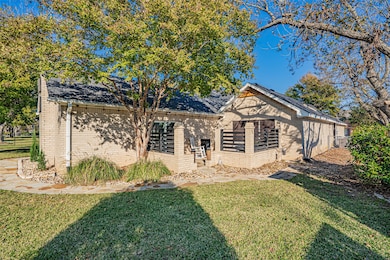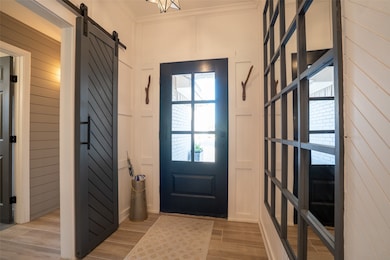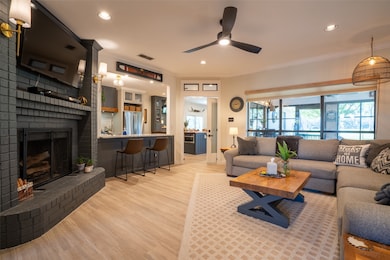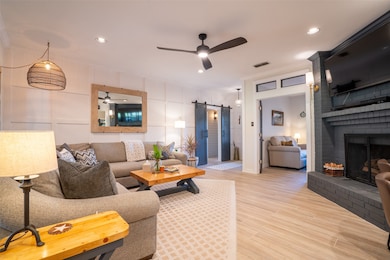9000 Woodlawn Dr Granbury, TX 76049
Estimated payment $3,737/month
Highlights
- Airport or Runway
- Marina
- On Golf Course
- STEAM Academy at Mambrino Rated A-
- Boat Dock
- Community Stables
About This Home
Step inside to this beautifully crafted classic bohemian style, completely renovated custom home located in the highly desirable gated Pecan Plantation community with 24hr security and abundant amenities. Featuring 3 beds, 2 baths, 2 living, dedicated office, and 3-car garage with golf cart area and sink. Every detail has been carefully considered combining those must-have upgrades with those unique custom touches throughout. The kitchen is a standout feature complete with a butler's pantry. Showcasing a large island and integrated hutch with butcher block countertop. A custom vent hood, pot filler, farm sink, and stainless-steel appliances including steam-clean oven and Bosch dishwasher. Designed for functionality and style this space provides exceptional storage and workspace perfect for cooking and entertaining. The primary suite boasts live edge Saman Butcher Block dual-sink vanity, custom walk-in shower, laundry chute, and a custom walk-in closet with built-ins for exceptional organization and storage. Additional highlights include a custom built-in desk and cabinetry in the office, wood-burning fireplace in living room, under-cabinet lighting in the guest bath, skylights, solar screens, stylish accent walls, and sliding barn doors that bring that character and charm. The family room offers a second wood-burning fireplace, custom cabinetry, decorative lighting, and built-in wine fridge. Enjoy the enclosed screened porch featuring a stylish privacy wall, TV insert, custom built-in with mini fridge, pull-down shades, and a screen door providing access to open patio and backyard overlooking hole 16. Additionally, the home offers a charming courtyard with a sliding door off family room. These inviting spaces are perfect for hosting gatherings, game nights, or simply unwinding. This home truly has it all! Thoughtful design, exceptional craftsmanship, and a community that offers every lifestyle amenity you could dream of. Your next chapter begins here...Welcome Home!
Listing Agent
RE/MAX Lake Granbury Brokerage Phone: (817) 596-8000 License #0590324 Listed on: 11/07/2025

Home Details
Home Type
- Single Family
Est. Annual Taxes
- $5,063
Year Built
- Built in 1991
Lot Details
- 4,356 Sq Ft Lot
- On Golf Course
- Fenced Yard
- Aluminum or Metal Fence
- Landscaped
- Interior Lot
- Sprinkler System
- Few Trees
- Back Yard
HOA Fees
- $200 Monthly HOA Fees
Parking
- 3 Car Attached Garage
- Workshop in Garage
- Parking Accessed On Kitchen Level
- Lighted Parking
- Side Facing Garage
- Multiple Garage Doors
- Garage Door Opener
- Driveway
- Gated Parking
- RV Access or Parking
- Golf Cart Garage
Home Design
- Traditional Architecture
- Brick Exterior Construction
- Slab Foundation
- Composition Roof
Interior Spaces
- 2,618 Sq Ft Home
- 1-Story Property
- Open Floorplan
- Wired For Sound
- Built-In Features
- Vaulted Ceiling
- Ceiling Fan
- Skylights
- Decorative Lighting
- Wood Burning Fireplace
- Fireplace Features Masonry
- Window Treatments
- Family Room with Fireplace
- 2 Fireplaces
- Living Room with Fireplace
Kitchen
- Electric Oven
- Electric Range
- Microwave
- Bosch Dishwasher
- Dishwasher
- Wine Cooler
- Granite Countertops
- Farmhouse Sink
- Disposal
Flooring
- Carpet
- Ceramic Tile
Bedrooms and Bathrooms
- 3 Bedrooms
- Walk-In Closet
- 2 Full Bathrooms
Laundry
- Stacked Washer and Dryer
- Laundry Chute
Home Security
- Security Gate
- Fire and Smoke Detector
Outdoor Features
- Enclosed Patio or Porch
- Exterior Lighting
- Rain Gutters
Schools
- Mambrino Elementary School
- Granbury High School
Utilities
- Roof Turbine
- Central Heating and Cooling System
- Vented Exhaust Fan
- Underground Utilities
- Electric Water Heater
- High Speed Internet
- Phone Available
- Cable TV Available
Listing and Financial Details
- Tax Lot 542
- Assessor Parcel Number R000026425
Community Details
Overview
- Association fees include all facilities, management, ground maintenance, security, trash
- Pecan Plantation Home Owners Association
- Pecan Plantation Subdivision
- Community Lake
Amenities
- Restaurant
- Sauna
- Airport or Runway
- Clubhouse
- Laundry Facilities
Recreation
- Boat Dock
- Community Boat Facilities
- Marina
- Golf Course Community
- Tennis Courts
- Racquetball
- Community Playground
- Fitness Center
- Community Pool
- Fishing
- Park
- Community Stables
- Trails
Security
- Gated with Attendant
Map
Home Values in the Area
Average Home Value in this Area
Tax History
| Year | Tax Paid | Tax Assessment Tax Assessment Total Assessment is a certain percentage of the fair market value that is determined by local assessors to be the total taxable value of land and additions on the property. | Land | Improvement |
|---|---|---|---|---|
| 2025 | $3,896 | $418,650 | $85,000 | $333,650 |
| 2024 | $4,128 | $424,580 | $85,000 | $339,580 |
| 2023 | $5,036 | $413,900 | $85,000 | $328,900 |
| 2022 | $5,275 | $426,490 | $60,000 | $366,490 |
| 2021 | $4,520 | $294,430 | $35,000 | $259,430 |
| 2020 | $4,415 | $284,290 | $35,000 | $249,290 |
| 2019 | $4,545 | $279,550 | $35,000 | $244,550 |
| 2018 | $4,166 | $256,270 | $35,000 | $221,270 |
| 2017 | $4,053 | $242,380 | $35,000 | $207,380 |
| 2016 | $3,706 | $221,640 | $35,000 | $186,640 |
| 2015 | $1,656 | $204,140 | $25,000 | $179,140 |
| 2014 | $1,656 | $204,140 | $25,000 | $179,140 |
Property History
| Date | Event | Price | List to Sale | Price per Sq Ft | Prior Sale |
|---|---|---|---|---|---|
| 11/12/2025 11/12/25 | For Sale | $589,900 | +73.5% | $225 / Sq Ft | |
| 04/27/2021 04/27/21 | Sold | -- | -- | -- | View Prior Sale |
| 03/19/2021 03/19/21 | Pending | -- | -- | -- | |
| 03/18/2021 03/18/21 | For Sale | $340,000 | -- | $130 / Sq Ft |
Purchase History
| Date | Type | Sale Price | Title Company |
|---|---|---|---|
| Warranty Deed | -- | None Listed On Document | |
| Deed | -- | -- | |
| Deed | -- | -- |
Source: North Texas Real Estate Information Systems (NTREIS)
MLS Number: 21107390
APN: R000026425
- 8918 Bellechase Rd
- 8922 Bellechase Rd
- 6023 Melrose Cir
- 2715 Village Rd
- 2711 Village Rd
- 6003 Oakwood Ct
- 6102 N Waverly Ct
- 6100 N Waverly Ct
- 9219 Hanging Moss Dr
- 8919 Bontura Rd
- 8915 Bontura Rd
- 5713 Tee Box Ct
- 9029 Bellechase Rd
- 9100 Bellechase Rd
- 3713 Tremont Ln
- 5133 Wedgefield Rd
- 6210 Joseph Dr
- 6412 Buena Vista Dr
- 6414 Buena Vista Dr
- 5522 Wedgefield Rd
- 6237 Tezcuco Ct
- 8511 Westover Ct Unit 216
- 6316 Prospect Hill Dr
- 6603 Westover Dr
- 3800 Juniper Ct
- 509 Sycamore Cir
- 501 Sycamore Cir
- 7109 Lake Village Ct
- 217 Arbor Ct
- 3602 Mandy Dr Unit 2
- 5609 San Jacinto Dr
- 6209 Will Walters Rd
- 5859 Black Pine Cir
- 592 Lydia Ln
- 5506 Cold Water Trail
- 5736 Lone Star Cir
- 5640 Mesa Loop
- 2500 San Gabriel Dr
- 2710 San Gabriel Dr
- 3707 Lake Vista Ct
