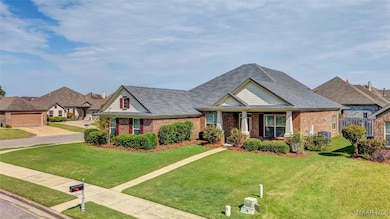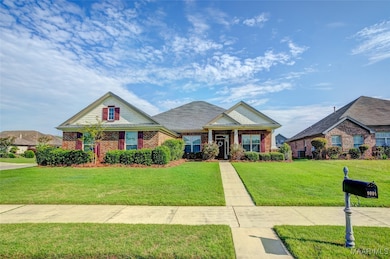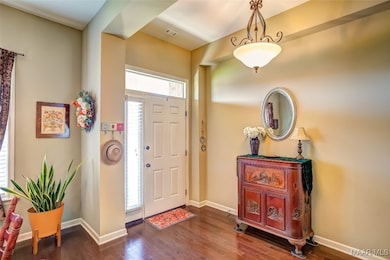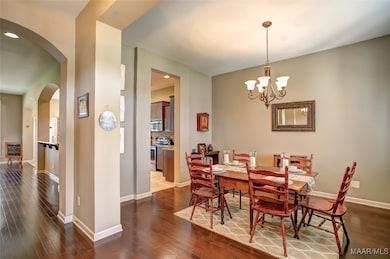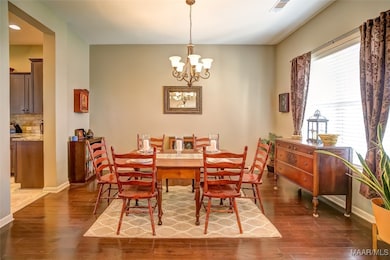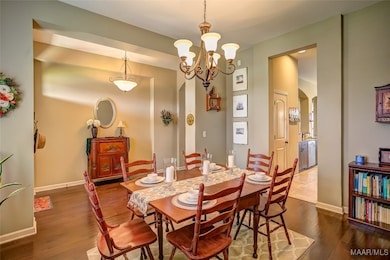9001 Finsbury Ct Montgomery, AL 36117
East Montgomery NeighborhoodEstimated payment $2,396/month
Highlights
- Outdoor Pool
- Vaulted Ceiling
- Wood Flooring
- Mature Trees
- Outdoor Fireplace
- Corner Lot
About This Home
Welcome to this stunning, brick home in the highly desired Deer Creek neighborhood — a community packed with incredible amenities and a lifestyle you’ll love! Sitting beautifully on a corner lot with striking columns and inviting curb appeal, this home is designed to impress from the moment you arrive. Step inside the foyer and you’ll find gorgeous wood floors flowing through the dining room, foyer, and spacious family room. Soaring ceiling, loads of natural light, and a cozy fireplace make the family room the perfect gathering spot, all while overlooking a bright, galley style kitchen with abundant cabinets, expansive GRANITE countertops, and a sunny breakfast room. The main bedroom RETREAT is oversized with a luxurious bath featuring double sinks, a tiled shower (with bench), deep garden tub, and a large walk-in closet. Three additional, LARGE guest bedrooms provide plenty of space. In addition, the half bath in the hallway is perfect for those visiting. The humongous bonus room and half bath upstairs (with its own thermostat and soaring ceilings) offer endless possibilities — game room, theater, or home office! Enjoy outback with an extra-long covered patio that's great for family hangouts or reading. Feel safe as the kids roam and play in the fenced in backyard and enjoy the mature, corner lot charm. Ohhh...if that’s not enough, NEW PLUMBING was installed, throughout, the home in October of 2024 and a ROOF was installed in 2023! With a two-car garage, 2 full baths, 2 half baths, and Deer Creek’s resort-style amenities, this home truly has it all. Don’t miss your chance to make this one yours — schedule your tour today! The door is open, come on in!
Home Details
Home Type
- Single Family
Est. Annual Taxes
- $2,118
Year Built
- Built in 2013
Lot Details
- 871 Sq Ft Lot
- Lot Dimensions are 57x175x167x257
- Property is Fully Fenced
- Corner Lot
- Mature Trees
HOA Fees
- Property has a Home Owners Association
Parking
- 2 Car Attached Garage
- Garage Door Opener
Home Design
- Brick Exterior Construction
- Slab Foundation
- Wood Siding
Interior Spaces
- 2,829 Sq Ft Home
- 1.5-Story Property
- Vaulted Ceiling
- Fireplace With Gas Starter
- Double Pane Windows
- Pull Down Stairs to Attic
- Washer and Dryer Hookup
Kitchen
- Breakfast Bar
- Self-Cleaning Oven
- Electric Range
- Microwave
- Plumbed For Ice Maker
- Dishwasher
- Kitchen Island
- Disposal
Flooring
- Wood
- Carpet
- Tile
Bedrooms and Bathrooms
- 4 Bedrooms
- Walk-In Closet
- Double Vanity
- Soaking Tub
- Garden Bath
- Separate Shower
Outdoor Features
- Outdoor Pool
- Covered Patio or Porch
- Outdoor Fireplace
Schools
- Blount Elementary School
- Carr Middle School
- Park Crossing High School
Utilities
- Central Heating and Cooling System
- Heating System Uses Gas
- Gas Water Heater
Additional Features
- Energy-Efficient Windows
- City Lot
Listing and Financial Details
- Assessor Parcel Number 09-07-35-0-000-013.307
Community Details
Overview
- Deer Creek Subdivision
Recreation
- Community Pool
Map
Home Values in the Area
Average Home Value in this Area
Tax History
| Year | Tax Paid | Tax Assessment Tax Assessment Total Assessment is a certain percentage of the fair market value that is determined by local assessors to be the total taxable value of land and additions on the property. | Land | Improvement |
|---|---|---|---|---|
| 2025 | $2,118 | $44,290 | $4,500 | $39,790 |
| 2024 | $2,008 | $42,040 | $4,500 | $37,540 |
| 2023 | $2,008 | $41,240 | $4,500 | $36,740 |
| 2022 | $1,244 | $35,200 | $4,500 | $30,700 |
| 2021 | $1,134 | $32,200 | $0 | $0 |
| 2020 | $1,126 | $31,970 | $4,500 | $27,470 |
| 2019 | $1,099 | $31,210 | $4,500 | $26,710 |
| 2018 | $1,131 | $30,970 | $4,500 | $26,470 |
| 2017 | $1,079 | $61,340 | $9,000 | $52,340 |
| 2014 | -- | $33,640 | $9,000 | $24,640 |
| 2013 | -- | $11,000 | $11,000 | $0 |
Property History
| Date | Event | Price | List to Sale | Price per Sq Ft | Prior Sale |
|---|---|---|---|---|---|
| 09/22/2025 09/22/25 | Price Changed | $407,900 | -3.5% | $144 / Sq Ft | |
| 08/27/2025 08/27/25 | For Sale | $422,900 | +43.4% | $149 / Sq Ft | |
| 09/22/2014 09/22/14 | Sold | $294,900 | 0.0% | $104 / Sq Ft | View Prior Sale |
| 08/27/2014 08/27/14 | Pending | -- | -- | -- | |
| 07/06/2013 07/06/13 | For Sale | $294,900 | -- | $104 / Sq Ft |
Purchase History
| Date | Type | Sale Price | Title Company |
|---|---|---|---|
| Warranty Deed | $294,900 | None Available | |
| Warranty Deed | $46,900 | None Available |
Mortgage History
| Date | Status | Loan Amount | Loan Type |
|---|---|---|---|
| Open | $215,000 | New Conventional |
Source: Montgomery Area Association of REALTORS®
MLS Number: 579465
APN: 09-07-35-0-000-013.307
- 9412 Tillman Ct
- 8920 Alderwood Way
- 9140 Autumnbrooke Way
- 8955 Caraway Ln
- 8942 Caraway Ln
- 8961 Caraway Ln
- 8919 Register Ridge
- 8978 Caraway Ln
- 8913 Marston Way
- 1018 Timber Gap Crossing
- 1030 Timber Gap Crossing
- 1036 Timber Gap Crossing
- 0 Marston Way
- 9012 Hanston Ct
- 1054 Timber Gap Crossing
- 8933 Thompson Ridge Loop
- 8945 Thompson Ridge Loop
- 8944 Thompson Ridge Loop
- 9031 Marston Way
- 9101 Marston Way
- 9252 Autumnbrooke Way
- 8907 Dallinger Ct
- 8978 Caraway Ln
- 8961 Abingdon Place
- 9124 Houndsbay Dr
- 9412 Crofton Ct
- 9324 Bristlecone Dr
- 9336 Bristlecone Dr
- 1576 Hallwood Ln
- 1317 Centerfield Ct
- 1224 Stafford Dr
- 1149 Stafford Dr
- 1261 Westfield Ln
- 9201 Valley Park Ct
- 8712 Lindsey Ln
- 8808 Jamac Ln
- 8327 Faith Ln
- 8753 Jamac Ln
- 9411 Dunleith
- 8839 Sturbridge Dr

