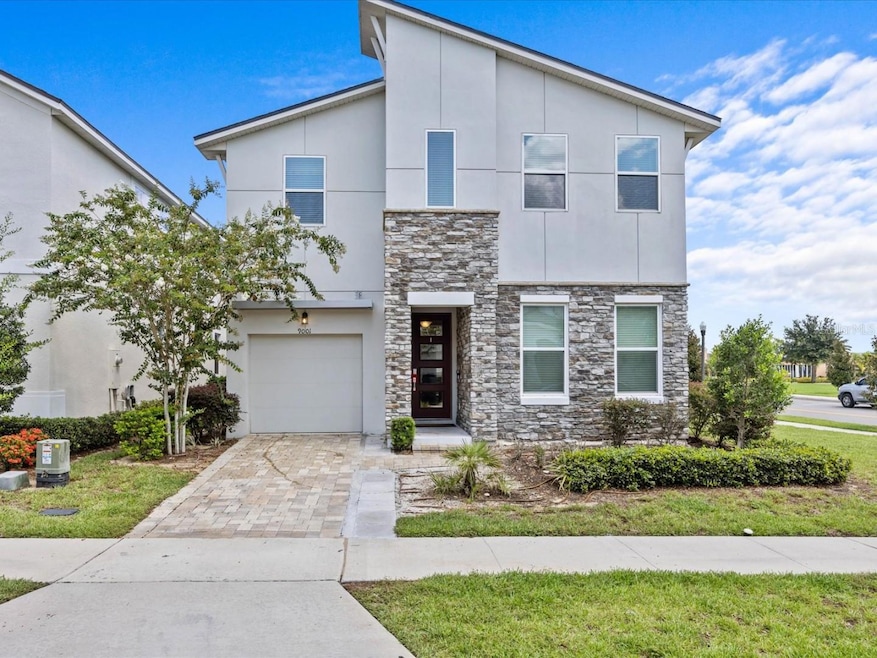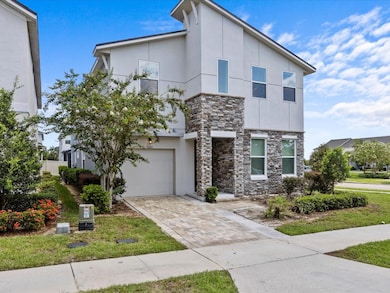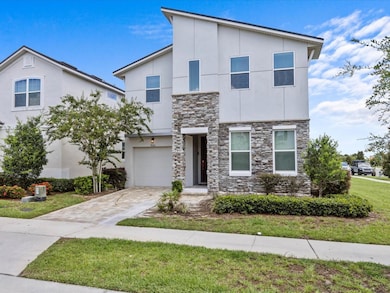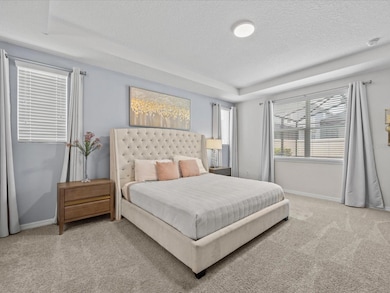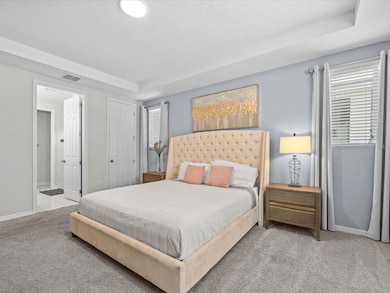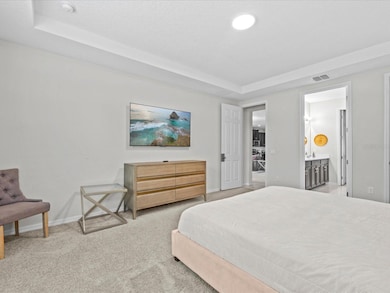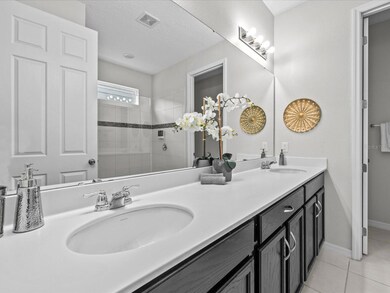9001 Flamingo Key Way Kissimmee, FL 34747
Happy Trails NeighborhoodEstimated payment $5,518/month
Highlights
- Fitness Center
- Gated Community
- Clubhouse
- Screened Pool
- Open Floorplan
- Main Floor Primary Bedroom
About This Home
With CREATIVE FINANCING or SELLER FINANCING this might just be one of the most ideal turnkey vacation rental investment homes to come available. It has everything to make it successful with lots of theming, attractive amenities, an amazing location across the street from the Solara Resort clubhouse and a short drive to Disney. No wonder the house is always booked. A nice open layout downstairs creates the social hub of the home with a huge kitchen island, comfortable living and dining areas, and sliding doors to the screened and heated swimming pool for indoor and outdoor Florida living at its best. The two bedrooms on the ground floor are ideal for multi-generational travel groups with the five additional bedrooms securely on the second floor. Rental guests have everything they need at home but on top of all this they are just across the street from the Solara Clubhouse which offers a full gym, lazy days at the resort pool and cabanas, fun times at the Flowrider® surf simulator, the splash pad and the baby's play area, group fun at the basketball court, soccer field and sand volleyball court, and any time food and drinks including takeout at the clubhouse bar, restaurant and outdoor tiki bar. Due to its location, there is also plenty of additional parking readily available. Solara Resort is a guard-gated community in the heart of the Four Corners area of Central Florida within easy driving distance of Walt Disney World® Resort and the Universal Orlando Resort. With new theme parks and resort areas opening in 2025, the timing could not be better to secure this amazing vacation property!
Listing Agent
MINK REALTY Brokerage Phone: 502-717-1722 License #3464023 Listed on: 04/10/2025
Home Details
Home Type
- Single Family
Est. Annual Taxes
- $10,149
Year Built
- Built in 2018
Lot Details
- 6,534 Sq Ft Lot
- South Facing Home
- Irrigation Equipment
- Property is zoned PUD
HOA Fees
- $717 Monthly HOA Fees
Parking
- 1 Car Attached Garage
- Ground Level Parking
- Driveway
- On-Street Parking
Home Design
- Bi-Level Home
- Slab Foundation
- Frame Construction
- Shingle Roof
- Block Exterior
- Stucco
Interior Spaces
- 3,533 Sq Ft Home
- Open Floorplan
- High Ceiling
- Window Treatments
- Sliding Doors
- Great Room
- Family Room Off Kitchen
- Living Room
- Dining Room
- Bonus Room
- Storage Room
Kitchen
- Eat-In Kitchen
- Range
- Microwave
- Dishwasher
- Granite Countertops
Flooring
- Carpet
- Ceramic Tile
- Vinyl
Bedrooms and Bathrooms
- 7 Bedrooms
- Primary Bedroom on Main
- Primary Bedroom Upstairs
- Shower Only
Laundry
- Laundry Room
- Dryer
- Washer
Pool
- Screened Pool
- Heated In Ground Pool
- Gunite Pool
- Fence Around Pool
- Child Gate Fence
- Pool Lighting
- Heated Spa
- In Ground Spa
Outdoor Features
- Courtyard
- Exterior Lighting
- Outdoor Grill
Utilities
- Central Heating and Cooling System
- Thermostat
- Underground Utilities
- Electric Water Heater
- Private Sewer
- High Speed Internet
- Phone Available
- Cable TV Available
Listing and Financial Details
- Visit Down Payment Resource Website
- Legal Lot and Block 177 / 1770
- Assessor Parcel Number 18-25-27-4941-0001-1770
Community Details
Overview
- Association fees include 24-Hour Guard, cable TV, pool, internet, ground maintenance, management, trash
- Leland Management Association, Phone Number (407) 781-1188
- Solara Resort Subdivision
- On-Site Maintenance
Amenities
- Clubhouse
Recreation
- Community Basketball Court
- Recreation Facilities
- Community Playground
- Fitness Center
- Community Pool
- Park
Security
- Security Guard
- Gated Community
Map
Home Values in the Area
Average Home Value in this Area
Tax History
| Year | Tax Paid | Tax Assessment Tax Assessment Total Assessment is a certain percentage of the fair market value that is determined by local assessors to be the total taxable value of land and additions on the property. | Land | Improvement |
|---|---|---|---|---|
| 2024 | $8,904 | $643,400 | $110,000 | $533,400 |
| 2023 | $8,904 | $528,110 | $0 | $0 |
| 2022 | $7,918 | $480,100 | $60,000 | $420,100 |
| 2021 | $7,050 | $410,700 | $45,000 | $365,700 |
| 2020 | $6,530 | $366,500 | $45,000 | $321,500 |
| 2019 | $6,567 | $356,700 | $45,000 | $311,700 |
| 2018 | $1,525 | $40,000 | $40,000 | $0 |
| 2017 | $341 | $12,000 | $12,000 | $0 |
Property History
| Date | Event | Price | Change | Sq Ft Price |
|---|---|---|---|---|
| 08/22/2025 08/22/25 | Pending | -- | -- | -- |
| 07/21/2025 07/21/25 | Price Changed | $749,000 | -6.3% | $212 / Sq Ft |
| 04/10/2025 04/10/25 | For Sale | $799,000 | +20.2% | $226 / Sq Ft |
| 01/05/2022 01/05/22 | Sold | $664,500 | -3.7% | $188 / Sq Ft |
| 11/15/2021 11/15/21 | Pending | -- | -- | -- |
| 11/06/2021 11/06/21 | For Sale | $689,999 | +46.2% | $195 / Sq Ft |
| 01/31/2019 01/31/19 | Sold | $471,850 | 0.0% | $139 / Sq Ft |
| 01/31/2019 01/31/19 | For Sale | $471,850 | -- | $139 / Sq Ft |
| 10/15/2018 10/15/18 | Pending | -- | -- | -- |
Purchase History
| Date | Type | Sale Price | Title Company |
|---|---|---|---|
| Warranty Deed | $810,000 | Empora Title | |
| Warranty Deed | $810,000 | Empora Title | |
| Warranty Deed | $664,500 | None Listed On Document | |
| Warranty Deed | $664,500 | None Listed On Document | |
| Special Warranty Deed | $471,850 | First American Title Ins Co |
Mortgage History
| Date | Status | Loan Amount | Loan Type |
|---|---|---|---|
| Previous Owner | $567,000 | New Conventional | |
| Previous Owner | $283,110 | Adjustable Rate Mortgage/ARM |
Source: Stellar MLS
MLS Number: A4648344
APN: 18-25-27-4941-0001-1770
- 1534 Carey Palm Cir
- 1532 Carey Palm Cir
- 1592 Carey Palm Cir
- 1616 Carey Palm Cir
- 1546 Carey Palm Cir
- 1542 Carey Palm Cir
- 1558 Carey Palm Cir
- 1505 Nassau Point Trail
- 9013 Flamingo Key Way
- 1559 Carey Palm Cir
- 1547 Carey Palm Cir
- 9032 Flamingo Key Way
- 9033 Flamingo Key Way
- 1567 Carey Palm Cir
- 1565 Carey Palm Cir
- 9014 Pelican Cove Trail
- 9021 Flamingo Key Way
- 1521 Carey Palm Cir
- 9024 Flamingo Key Way
- 2358 Salty Winds Way
