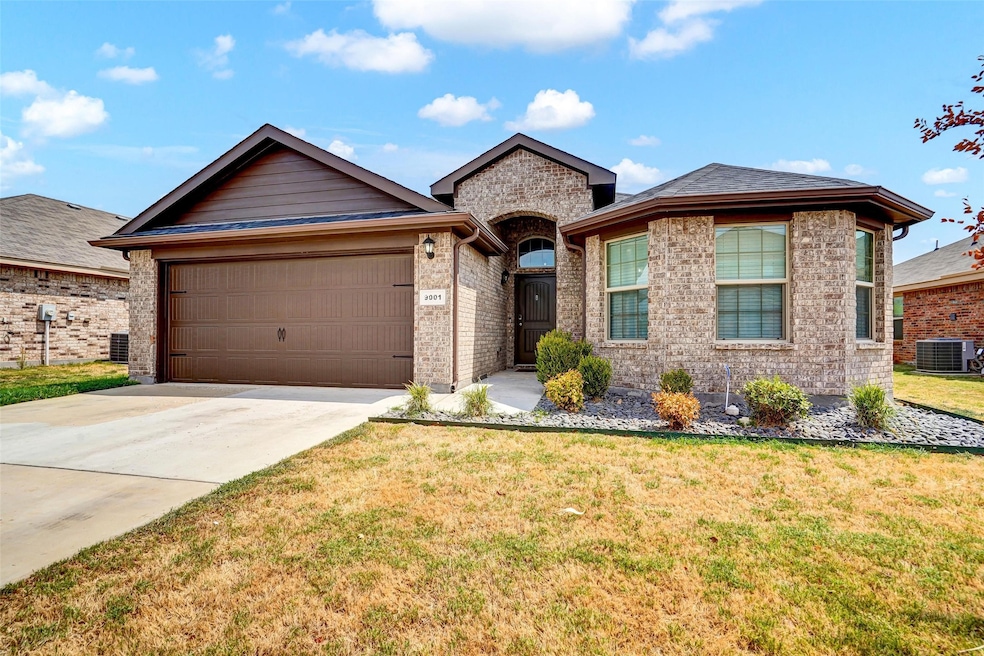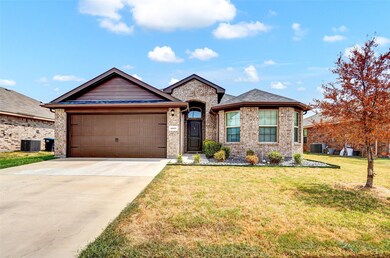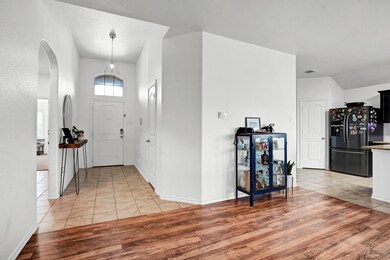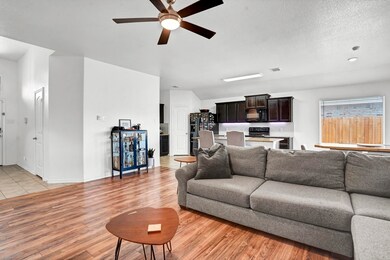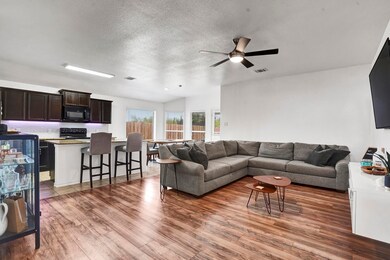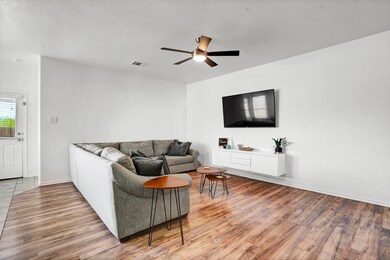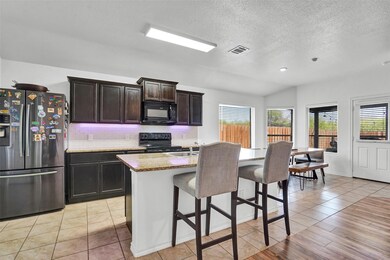9001 Mossy Creek Ln Fort Worth, TX 76123
Far South Fort Worth NeighborhoodHighlights
- Open Floorplan
- Covered Patio or Porch
- Eat-In Kitchen
- Granite Countertops
- 2 Car Attached Garage
- 5-minute walk to Whitfill Park
About This Home
This immaculate four bedroom home is ready for new residents! Situated in an ultra private part of the community, this home features an open concept living and dining area, along with split bedrooms. The kitchen features a large island, oversized pantry, and airy windows that over look the backyard. You're in for a treat with the primary bedroom as it has the coveted ultra large walk-in closet with more room than you can imagine! As a bonus, the covered back patio faces the serene yard with a view of the field, as there are no neighbors behind the home. All kitchen appliances included, along with front yard maintenance. 640+ FICO, no evictions or active accounts in collections. $500 one time pet fee for 2 pets under 50lbs each. Please contact agent for additional information.
Listing Agent
Asay Group Real Estate Brokerage Email: kate@asaygrouprealestate.com License #0741539 Listed on: 11/24/2025
Home Details
Home Type
- Single Family
Est. Annual Taxes
- $4,985
Year Built
- Built in 2018
Lot Details
- 6,316 Sq Ft Lot
- Wood Fence
- Few Trees
Parking
- 2 Car Attached Garage
- Single Garage Door
Home Design
- Brick Exterior Construction
- Slab Foundation
- Composition Roof
Interior Spaces
- 1,821 Sq Ft Home
- 1-Story Property
- Open Floorplan
- Ceiling Fan
- Decorative Lighting
- Window Treatments
- Laundry in Utility Room
Kitchen
- Eat-In Kitchen
- Electric Range
- Microwave
- Dishwasher
- Kitchen Island
- Granite Countertops
- Disposal
Flooring
- Carpet
- Laminate
- Tile
Bedrooms and Bathrooms
- 4 Bedrooms
- Walk-In Closet
- 2 Full Bathrooms
Outdoor Features
- Covered Patio or Porch
Schools
- Hargrave Elementary School
- North Crowley High School
Utilities
- Central Air
- Heating Available
- High Speed Internet
Listing and Financial Details
- Residential Lease
- Property Available on 11/24/25
- Tenant pays for all utilities, insurance
- 12 Month Lease Term
- Assessor Parcel Number 42314290
Community Details
Overview
- Association fees include management
- Fw Parkview HOA
- Creekside Estates Subdivision
Pet Policy
- Pet Size Limit
- Pet Deposit $500
- 2 Pets Allowed
- Breed Restrictions
Map
Source: North Texas Real Estate Information Systems (NTREIS)
MLS Number: 21119596
APN: 42314290
- 2533 Grand Gulf Rd
- 2621 Mill Springs Pass
- 8924 Guard Hill Dr
- 8837 Cold Harbor St
- 9124 Nevis Dr
- 2920 Manu St
- 2941 Manu St
- 9220 Nevis Dr
- 3117 Guyana Rd
- 2804 Stonewall Ln
- 9017 Curacao Dr
- 3112 Gettysburg Ln
- 3221 Gettysburg Ln
- 8372 Horned Maple Trail
- 8413 Vicksburg Ln
- 3308 Aruba Ln
- 8320 White Pine Dr
- 8409 Vicksburg Ln
- 1668 W Risinger Rd
- 3312 Gettysburg Ln
- 2533 Grand Gulf Rd
- 2545 Grand Gulf Rd
- 2729 Adams Fall Ln
- 3004 Gettysburg Ln
- 3109 Gettysburg Ln
- 2605 Bear Oak Dr
- 8348 Yaupon Holly Trail
- 8360 Horned Maple Trail
- 2104 Greybull Trail
- 8308 White Pine Dr
- 8325 Hackberry Tree Dr
- 8324 Yaupon Holly Trail
- 8832 Ring Gold Dr
- 8316 Yaupon Holly Trail
- 3356 Tobago Rd
- 8317 Camellia Tree Ct
- 9269 Saint Martin Rd
- 8300 Runner Oak Ln
- 8224 Runner Oak Ln
- 8312 Auburn Dr
