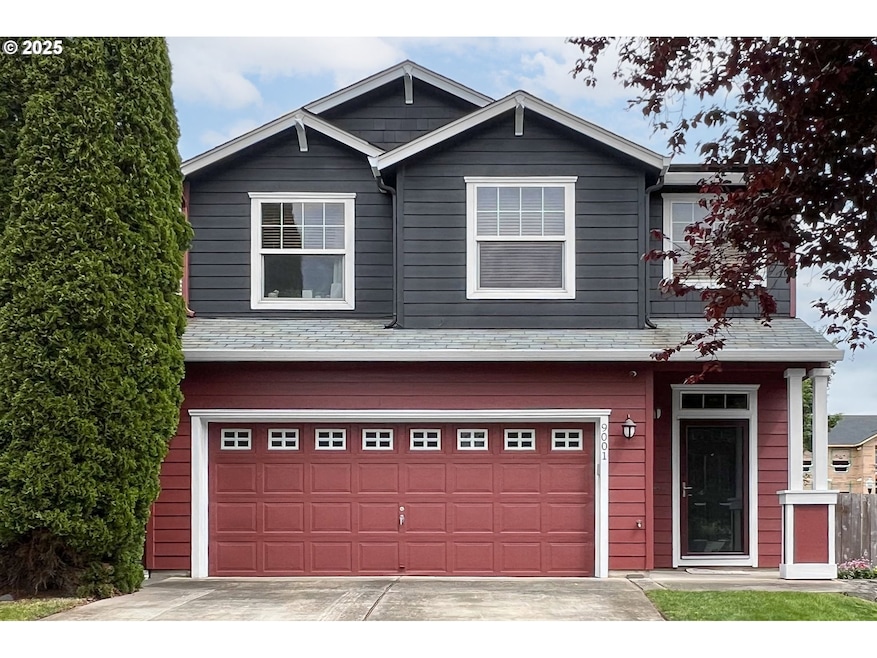Stunning 4-Bedroom Home on Beautiful Corner Lot – Move-In Ready with Upgrades Throughout! 35 solar panels cover much of the yearly electricity cost. Welcome to this meticulously maintained 4-bedroom, 2.5-bath gem nestled on a spacious, beautifully landscaped corner homesite in a highly desirable neighborhood with top-tier HOA amenities!From the moment you step into the vaulted entry, you'll be greeted with warmth, charm, and a true sense of home. The open-concept living area features rich wood laminate flooring throughout, a cozy brick-style accent wall in the family room, and ceiling fans in the family room, primary bedroom, and one additional bedroom/office.The kitchen is a chef’s delight, complete with granite countertops, a pantry, stainless steel appliances, an eating bar, and a sink window that fills the space with natural light. The adjoining dining room showcases a gorgeous chandelier, creating a perfect space for entertaining.Upstairs, you’ll love the convenient laundry room with cabinetry, spacious bedrooms, and a luxurious primary suite featuring:A private covered deck for morning coffee or evening relaxation.A spacious walk-in closet.An en-suite bathroom with double sinks, granite counters, wood laminate flooring, and a beautifully tiled walk-in shower.Step outside to your maintenance-free private back patio—complete with a hot tub—ideal for relaxing or entertaining year-round.Major Updates Include:New A/C (2020)New Furnace (2020)Brand New Roof (2025)New Water Heater (2017)Owned solar panels—no lease. Super savings. HOA Amenities:Gorgeous clubhouse with full kitchen, office, and bathroomsFully equipped workout roomSwimming pool & playgroundThis home is the perfect blend of comfort, style, and thoughtful updates, offering a homey feel that’s hard to find. Whether you're entertaining, relaxing, or working from home—this property has it all.Don’t miss your chance to own this beautiful, move-in ready home! Schedule your private showing today!







