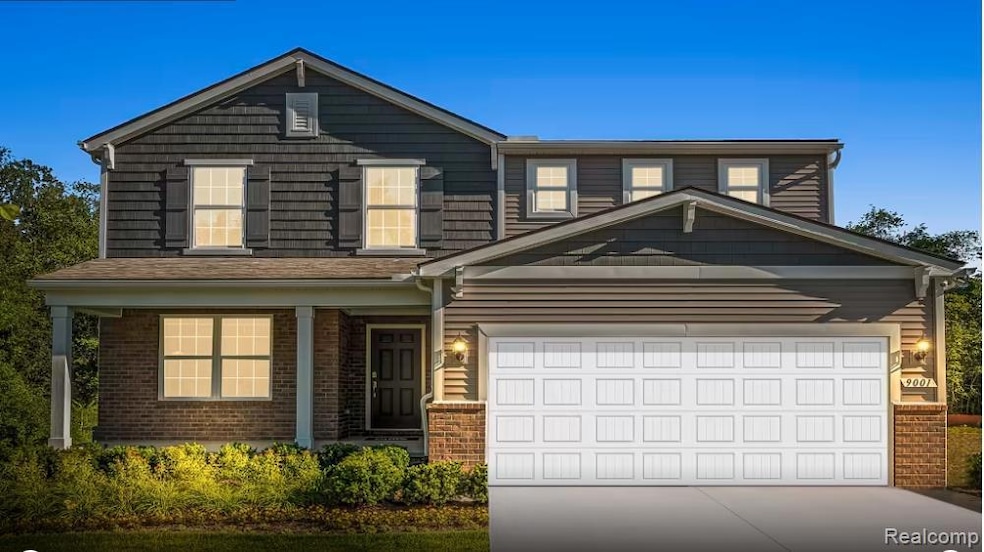
9001 Redwood Trail Dexter, MI 48130
Highlights
- New Construction
- Colonial Architecture
- Porch
- Creekside Intermediate School Rated A-
- Stainless Steel Appliances
- 2 Car Attached Garage
About This Home
As of June 2025Now available is this prestigious model home located in the highly sought after Thornton Farms West community. A gorgeous upgraded exterior showcasing extra brick with an extended covered porch. Inside you will find endless interior upgrades from the durable vinyl plank flooring to the sleek white quartz countertops. An expansive dream like kitchen with plenty of storage and prep space. Off the dining room you will find your new favorite place to unwind, the large sunroom extension wrapped in big windows providing ample natural lighting. Cozy up next to your low maintenance gas fireplace in the spacious gathering room. As you navigate upstairs you will find extra living space in your second floor loft. A convenient second floor laundry room and large guest bathroom. The owner's suite is awaiting you with an oversized walk in closet and spa like bathroom. The model home is situated on a stunning wooded homesite with a view of lush trees and nature you will never get tired of. Located in the Dexter School District, minutes from 94 freeway, close proximity to Downtown Ann Arbor. Visit today to purchase this beautiful model home!
Last Agent to Sell the Property
Heather Shaffer
PH Relocation Services LLC License #6502390110 Listed on: 01/31/2025

Home Details
Home Type
- Single Family
Est. Annual Taxes
Year Built
- Built in 2022 | New Construction
Lot Details
- Lot Dimensions are 68x163
- Property fronts a private road
HOA Fees
- $100 Monthly HOA Fees
Home Design
- Colonial Architecture
- Brick Exterior Construction
- Poured Concrete
- Asphalt Roof
- Vinyl Construction Material
Interior Spaces
- 2,456 Sq Ft Home
- 2-Story Property
- Gas Fireplace
- Family Room with Fireplace
- Unfinished Basement
- Sump Pump
Kitchen
- Microwave
- Dishwasher
- Stainless Steel Appliances
Bedrooms and Bathrooms
- 4 Bedrooms
Parking
- 2 Car Attached Garage
- Garage Door Opener
Utilities
- Forced Air Heating and Cooling System
- Heating System Uses Natural Gas
Additional Features
- Porch
- Ground Level
Community Details
- 248 254 7900 Association, Phone Number (248) 254-7900
- Thornton Farms Phase Iii Lima Twp Subdivision
Listing and Financial Details
- Home warranty included in the sale of the property
- Assessor Parcel Number G00724301007
Ownership History
Purchase Details
Home Financials for this Owner
Home Financials are based on the most recent Mortgage that was taken out on this home.Similar Homes in Dexter, MI
Home Values in the Area
Average Home Value in this Area
Purchase History
| Date | Type | Sale Price | Title Company |
|---|---|---|---|
| Warranty Deed | $549,990 | None Listed On Document | |
| Warranty Deed | $549,990 | None Listed On Document |
Property History
| Date | Event | Price | Change | Sq Ft Price |
|---|---|---|---|---|
| 06/25/2025 06/25/25 | Sold | $549,990 | 0.0% | $224 / Sq Ft |
| 02/01/2025 02/01/25 | Pending | -- | -- | -- |
| 01/31/2025 01/31/25 | For Sale | $549,990 | -- | $224 / Sq Ft |
Tax History Compared to Growth
Tax History
| Year | Tax Paid | Tax Assessment Tax Assessment Total Assessment is a certain percentage of the fair market value that is determined by local assessors to be the total taxable value of land and additions on the property. | Land | Improvement |
|---|---|---|---|---|
| 2025 | $9,049 | $263,700 | $0 | $0 |
| 2024 | $1,875 | $254,200 | $0 | $0 |
| 2023 | $1,785 | $212,900 | $0 | $0 |
| 2022 | $57 | $43,100 | $0 | $0 |
Agents Affiliated with this Home
-
H
Seller's Agent in 2025
Heather Shaffer
PH Relocation Services LLC
-
S
Buyer's Agent in 2025
Snow Liao
(734) 678-4848
1 in this area
43 Total Sales
Map
Source: Realcomp
MLS Number: 20250006873
APN: 07-24-301-007
- Aspire Plan at Thornton Farms West
- 9102 Dogwood Ln
- 9106 Dogwood Ln
- 9076 Willow Way
- 8528 Hawthorn Hill Unit 130
- 8532 Hawthorn Hill
- 9208 Dogwood Ct
- 9204 Dogwood Ct
- 8067 Beechwood Blvd Unit 285
- 103 S Parker Rd
- 7777 Marshall Rd
- 675 Baker Rd
- 8411 Reese Ln
- 6655 Jackson Rd Unit 722
- 6655 Jackson Rd
- 6655 Jackson Rd
- 8620 Scio Church Rd
- 319 Sedgewood Ln Unit 2324
- The Austin Plan at Trailwoods of Ann Arbor
- The Columbia Plan at Trailwoods of Ann Arbor
