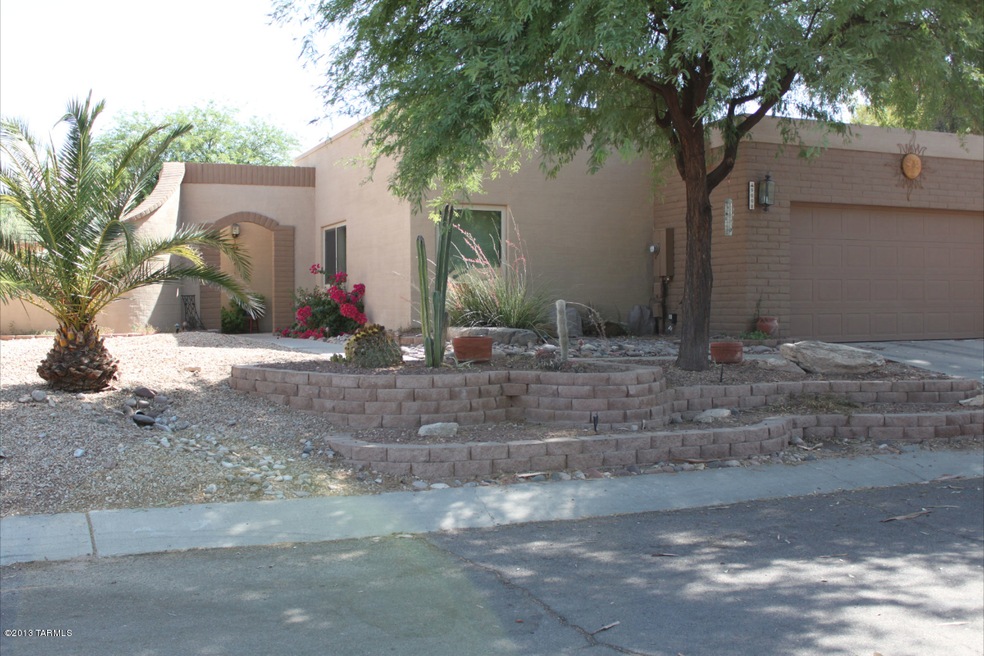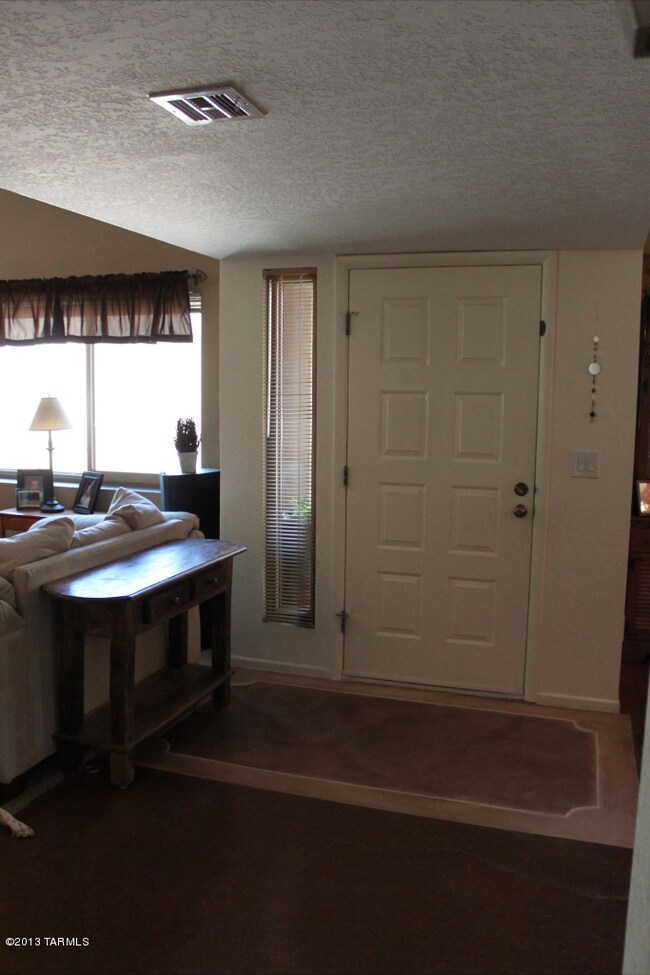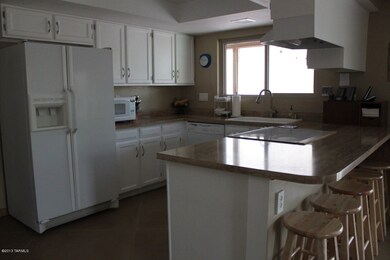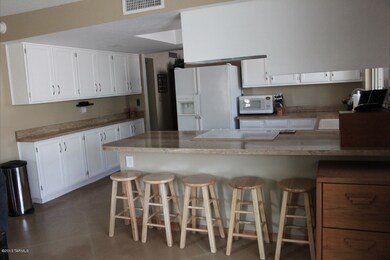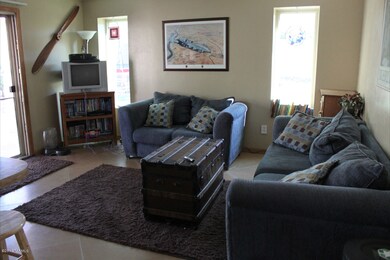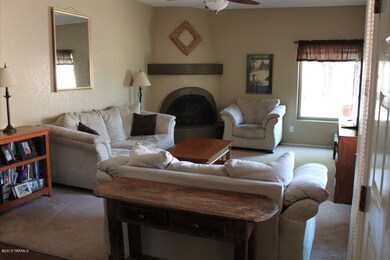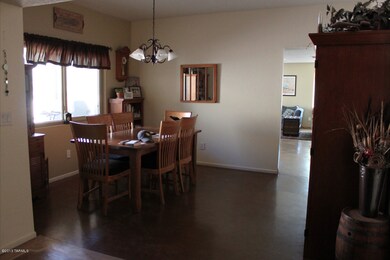
9002 E Linden St Tucson, AZ 85715
Northeast Tucson NeighborhoodEstimated Value: $381,757 - $433,000
Highlights
- 0.16 Acre Lot
- Mountain View
- Tennis Courts
- Anna Henry Elementary School Rated 9+
- Community Pool
- Territorial Architecture
About This Home
As of March 2013Beautiful move-in ready home on Tucson's desirable east side. This spacious 3 bedroom / 2 bath home is warm and inviting, featuring an open and bright kitchen that opens into the formal living and dining areas, stained floors, beehive fireplace and lovely atrium area. Master bedroom boasts exceptional closet space with 3 closets! Enjoy outdoor living while entertaining in your grassy open back yard, or take shade under your extended covered patio. Great amenities with this property to include community pool & tennis courts. Tons of outdoor storage and dual pane windows are just some of the many desirable features you will find in this home! Not a short sale or foreclosure. No need to preview!
Last Agent to Sell the Property
Misty Rich
Long Realty Listed on: 02/05/2013
Co-Listed By
Dina Hogg
Long Realty
Last Buyer's Agent
Margaret Avery-Moon
Ochoa Realty & Property Management
Home Details
Home Type
- Single Family
Est. Annual Taxes
- $2,176
Year Built
- Built in 1982
Lot Details
- 6,970 Sq Ft Lot
- Lot Dimensions are 60 x 118
- Block Wall Fence
- Back and Front Yard
- Property is zoned Tucson - 02
HOA Fees
- $63 Monthly HOA Fees
Home Design
- Territorial Architecture
- Built-Up Roof
- Masonry
Interior Spaces
- 1,745 Sq Ft Home
- 1-Story Property
- Family Room Off Kitchen
- Living Room with Fireplace
- Formal Dining Room
- Storage Room
- Mountain Views
- Dishwasher
Flooring
- Carpet
- Concrete
- Ceramic Tile
- Vinyl
Bedrooms and Bathrooms
- 3 Bedrooms
- Split Bedroom Floorplan
- 2 Full Bathrooms
Laundry
- Laundry closet
- Dryer
- Washer
Parking
- 2 Car Garage
- Garage Door Opener
Accessible Home Design
- No Interior Steps
Outdoor Features
- Covered patio or porch
- Exterior Lighting
Schools
- Henry Elementary School
- Magee Middle School
- Sahuaro High School
Utilities
- Forced Air Heating and Cooling System
- Evaporated cooling system
- Heating System Uses Natural Gas
- Cable TV Available
Community Details
Overview
- Acacia Park Subdivision
- The community has rules related to deed restrictions
Recreation
- Tennis Courts
- Community Basketball Court
- Sport Court
- Community Pool
- Jogging Path
Ownership History
Purchase Details
Purchase Details
Home Financials for this Owner
Home Financials are based on the most recent Mortgage that was taken out on this home.Purchase Details
Home Financials for this Owner
Home Financials are based on the most recent Mortgage that was taken out on this home.Purchase Details
Home Financials for this Owner
Home Financials are based on the most recent Mortgage that was taken out on this home.Purchase Details
Home Financials for this Owner
Home Financials are based on the most recent Mortgage that was taken out on this home.Similar Homes in Tucson, AZ
Home Values in the Area
Average Home Value in this Area
Purchase History
| Date | Buyer | Sale Price | Title Company |
|---|---|---|---|
| Brazzell Keith L | -- | None Available | |
| Brazzell Keith L | -- | None Available | |
| Brazzell Suzanne B | $190,000 | Long Title Agency Inc | |
| Richardson Ryan W | $256,468 | -- | |
| Weinrick Martin R | $164,900 | -- | |
| Rhodes Bradley D | $113,725 | -- |
Mortgage History
| Date | Status | Borrower | Loan Amount |
|---|---|---|---|
| Open | Brazzell Suzanne B | $152,000 | |
| Previous Owner | Richardson Ryan W | $189,000 | |
| Previous Owner | Richardson Ryan W | $205,174 | |
| Previous Owner | Weinrick Martin R | $165,500 | |
| Previous Owner | Weinrick Martin R | $131,920 | |
| Previous Owner | Rhodes Bradley D | $115,974 | |
| Closed | Weinrick Martin R | $32,980 | |
| Closed | Richardson Ryan W | $25,647 |
Property History
| Date | Event | Price | Change | Sq Ft Price |
|---|---|---|---|---|
| 03/15/2013 03/15/13 | Sold | $190,000 | 0.0% | $109 / Sq Ft |
| 02/13/2013 02/13/13 | Pending | -- | -- | -- |
| 02/05/2013 02/05/13 | For Sale | $190,000 | -- | $109 / Sq Ft |
Tax History Compared to Growth
Tax History
| Year | Tax Paid | Tax Assessment Tax Assessment Total Assessment is a certain percentage of the fair market value that is determined by local assessors to be the total taxable value of land and additions on the property. | Land | Improvement |
|---|---|---|---|---|
| 2024 | $2,404 | $21,862 | -- | -- |
| 2023 | $2,422 | $20,821 | $0 | $0 |
| 2022 | $2,422 | $19,829 | $0 | $0 |
| 2021 | $2,430 | $17,986 | $0 | $0 |
| 2020 | $2,333 | $17,986 | $0 | $0 |
| 2019 | $2,266 | $17,976 | $0 | $0 |
| 2018 | $2,161 | $15,847 | $0 | $0 |
| 2017 | $2,104 | $15,847 | $0 | $0 |
| 2016 | $2,161 | $15,896 | $0 | $0 |
| 2015 | $2,080 | $15,239 | $0 | $0 |
Agents Affiliated with this Home
-
M
Seller's Agent in 2013
Misty Rich
Long Realty
-
D
Seller Co-Listing Agent in 2013
Dina Hogg
Long Realty
-
M
Buyer's Agent in 2013
Margaret Avery-Moon
Ochoa Realty & Property Management
Map
Source: MLS of Southern Arizona
MLS Number: 21303444
APN: 133-04-3660
- 9001 E Linden St
- 1801 N Wrightstown Place
- 8898 E Desert Lavender Place
- 8872 E Desert Lily Place
- 9000 E Lee St
- 1989 N Camino Agrios
- 9141 E Bell Cactus Ln
- 8856 E Calle Playa
- 1660 N Fox Run Place
- 8936 E Calle Kuehn
- 8614 E Pembrook Dr
- 9061 E Palms Park Dr
- 8724 E Lancaster Rd
- 1972 N Corte El Rancho Merlita Unit 15
- 9342 E Calle Kuehn
- 9300 E Helen St
- 2333 N Deer Creek Place
- 9031 E Sierra St
- 2311 N Creek Vista Dr
- 9566 E Creek Vista Place
- 9002 E Linden St
- 8992 E Linden St
- 9012 E Linden St
- 8981 E Lester St
- 8991 E Lester St
- 8971 E Lester St
- 8972 E Linden St
- 9011 E Linden St
- 8991 E Linden St
- 8961 E Lester St
- 9021 E Linden St
- 8962 E Linden St
- 8981 E Linden St
- 1812 N Ranch Dr
- 1824 N Ranch Dr
- 1800 N Ranch Dr
- 1836 N Ranch Dr
- 1781 N Ranch Dr
- 8971 E Linden St
- 1840 N Ranch Dr
