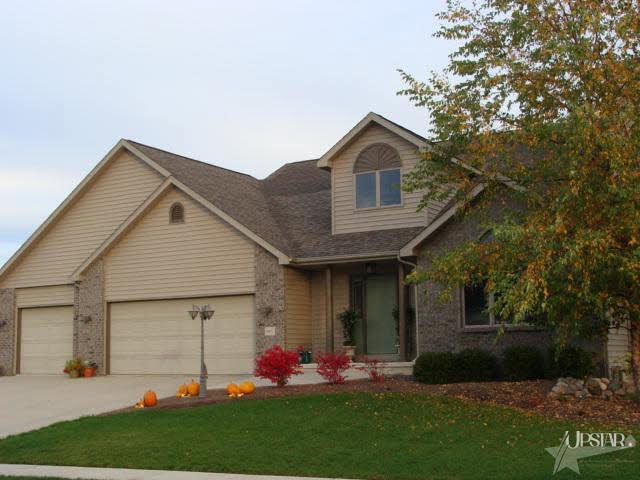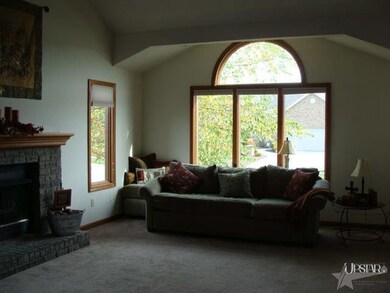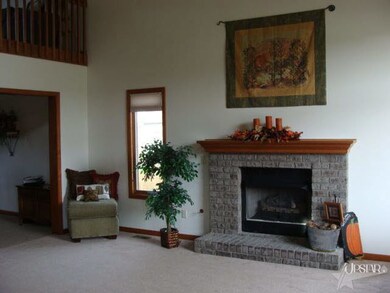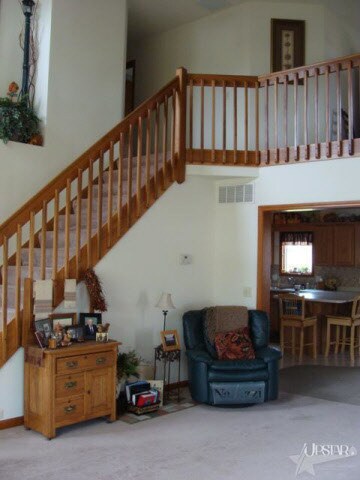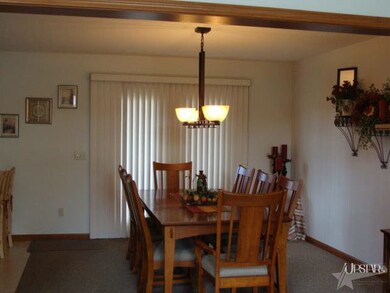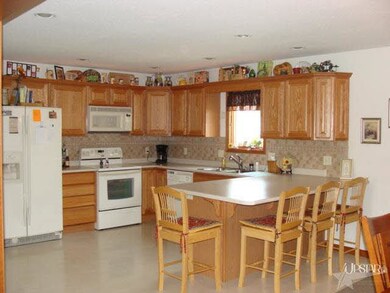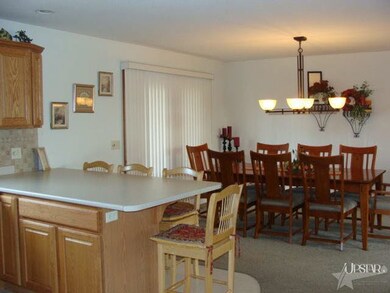
9002 Nautical Way New Haven, IN 46774
Highlights
- Corner Lot
- Fireplace
- Patio
- Screened Porch
- 3 Car Attached Garage
- ADA Inside
About This Home
As of November 2018Step into Quality & Comfort in this Custom Built 2-story home on an amazing finished basement. Situated on a beautiful corner lot in Ashford Lakes in New Haven, this home is open and welcoming. A large great room with fireplace spans to an open loft overlooking this perfect space for family & friends. A spacious kitchen complete with lg breakfast bar & casual seating, lighted cabinets ,& all appliances remain (not warranted). An inviting dining area is sure to please and opens to a tranquil 3-season room. A Master Suite on the main has double vanities, large linen closet and walk-in Closet Tamer closets. A separate laundry area with built-in ironing board and a 1/2 bath complete this level. 2 bedrooms, full bath & spacious open loft as well as a cozy den w/huge walk out attic are sure to delight any owner. A spectacular basement for entertaining and relaxing is a true must see. 3 car garage, professionally landscaped, superb patio and quiet neighborhood...you've found HOME!
Last Agent to Sell the Property
Patricia McGuffey
CENTURY 21 Bradley Realty, Inc Listed on: 10/10/2011

Home Details
Home Type
- Single Family
Est. Annual Taxes
- $1,683
Year Built
- Built in 2004
Lot Details
- 0.34 Acre Lot
- Lot Dimensions are 98 x 149
- Corner Lot
HOA Fees
- $8 Monthly HOA Fees
Parking
- 3 Car Attached Garage
- Garage Door Opener
- Off-Street Parking
Home Design
- Brick Exterior Construction
- Vinyl Construction Material
Interior Spaces
- 2-Story Property
- Ceiling Fan
- Fireplace
- Screened Porch
- Finished Basement
- Basement Fills Entire Space Under The House
- Gas And Electric Dryer Hookup
Kitchen
- Oven or Range
- Disposal
Bedrooms and Bathrooms
- 3 Bedrooms
- En-Suite Primary Bedroom
Schools
- Highland Terrace Elementary School
- New Haven Middle School
- New Haven High School
Utilities
- Forced Air Heating and Cooling System
- Heating System Uses Gas
Additional Features
- ADA Inside
- Patio
- Suburban Location
Community Details
- Ashford Lakes Subdivision
Listing and Financial Details
- Assessor Parcel Number 021314477004000041
Ownership History
Purchase Details
Home Financials for this Owner
Home Financials are based on the most recent Mortgage that was taken out on this home.Purchase Details
Home Financials for this Owner
Home Financials are based on the most recent Mortgage that was taken out on this home.Purchase Details
Home Financials for this Owner
Home Financials are based on the most recent Mortgage that was taken out on this home.Similar Homes in the area
Home Values in the Area
Average Home Value in this Area
Purchase History
| Date | Type | Sale Price | Title Company |
|---|---|---|---|
| Warranty Deed | $250,900 | Meridian Title Corporation | |
| Warranty Deed | -- | Meridian Title | |
| Corporate Deed | -- | Three Rivers Title Co Inc |
Mortgage History
| Date | Status | Loan Amount | Loan Type |
|---|---|---|---|
| Open | $235,400 | New Conventional | |
| Previous Owner | $1,968,000 | New Conventional | |
| Previous Owner | $78,500 | New Conventional | |
| Previous Owner | $95,000 | New Conventional | |
| Previous Owner | $157,150 | Purchase Money Mortgage |
Property History
| Date | Event | Price | Change | Sq Ft Price |
|---|---|---|---|---|
| 11/16/2018 11/16/18 | Sold | $246,000 | +0.4% | $74 / Sq Ft |
| 10/09/2018 10/09/18 | Pending | -- | -- | -- |
| 10/03/2018 10/03/18 | For Sale | $244,900 | +22.5% | $73 / Sq Ft |
| 03/01/2012 03/01/12 | Sold | $199,900 | -2.4% | $61 / Sq Ft |
| 02/03/2012 02/03/12 | Pending | -- | -- | -- |
| 10/10/2011 10/10/11 | For Sale | $204,900 | -- | $62 / Sq Ft |
Tax History Compared to Growth
Tax History
| Year | Tax Paid | Tax Assessment Tax Assessment Total Assessment is a certain percentage of the fair market value that is determined by local assessors to be the total taxable value of land and additions on the property. | Land | Improvement |
|---|---|---|---|---|
| 2024 | $2,959 | $354,400 | $26,300 | $328,100 |
| 2022 | $2,787 | $278,700 | $26,300 | $252,400 |
| 2021 | $2,491 | $249,100 | $26,300 | $222,800 |
| 2020 | $2,438 | $243,800 | $26,300 | $217,500 |
| 2019 | $2,409 | $240,400 | $26,300 | $214,100 |
| 2018 | $2,082 | $208,200 | $26,300 | $181,900 |
| 2017 | $2,039 | $203,400 | $26,300 | $177,100 |
| 2016 | $1,938 | $193,300 | $26,300 | $167,000 |
| 2014 | $1,834 | $183,400 | $34,200 | $149,200 |
| 2013 | $1,838 | $183,800 | $27,800 | $156,000 |
Agents Affiliated with this Home
-

Seller's Agent in 2018
Kim Doster
CENTURY 21 Bradley Realty, Inc
(260) 348-4002
36 in this area
79 Total Sales
-
P
Seller's Agent in 2012
Patricia McGuffey
CENTURY 21 Bradley Realty, Inc
Map
Source: Indiana Regional MLS
MLS Number: 201111363
APN: 02-13-14-477-004.000-041
- 8811 Nicole Dr
- 3720 Thyme Ct
- 4275 Silver Birch Cove
- 4524 Timber Creek Pkwy
- 4528 Timber Creek Pkwy
- 8722 Glenrock Dr
- 9428 Pawnee Way
- 3528 Norland Ln
- 4032 Willow Bay Dr
- 4792 Falcon Pkwy
- 4805 Falcon Pkwy
- 10010 Winding Shores Dr
- 10028 Winding Shores Dr
- 9487 Falcon Way
- 9925 N Country Knoll
- 3607 Canal Square Dr Unit 2
- 3586 Canal Square Dr
- 3584 Canal Square Dr
- 3577 Canal Square Dr
- 3575 Canal Square Dr
