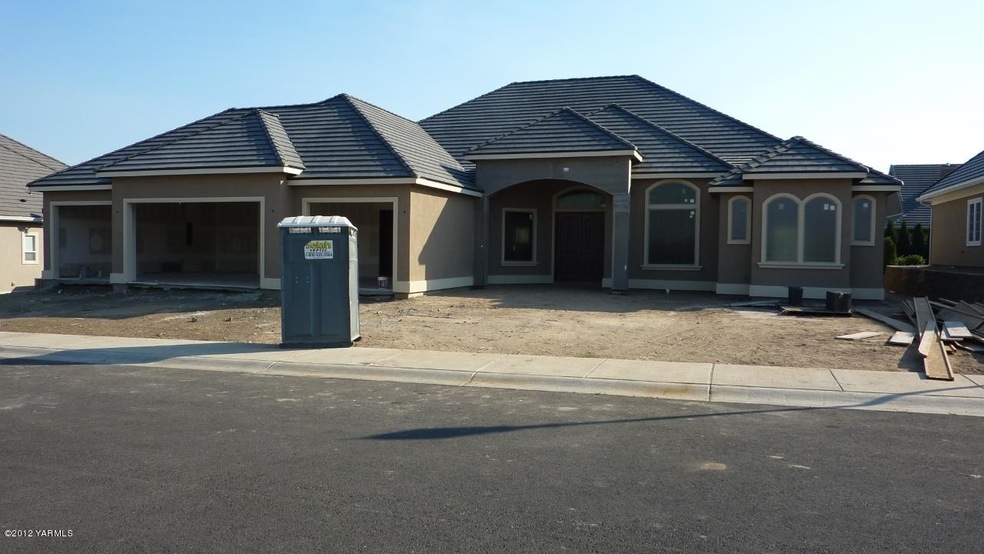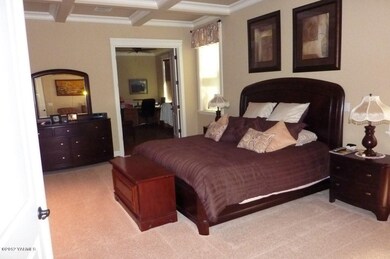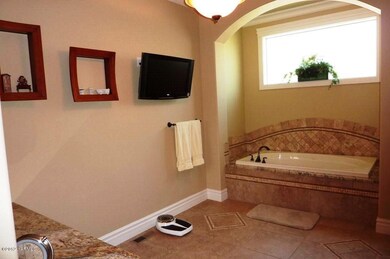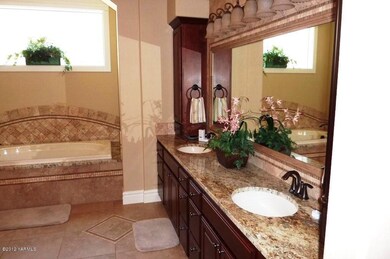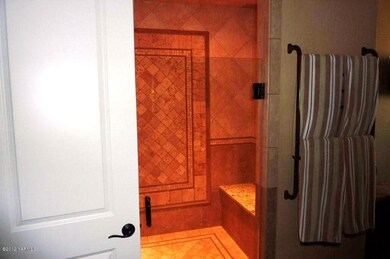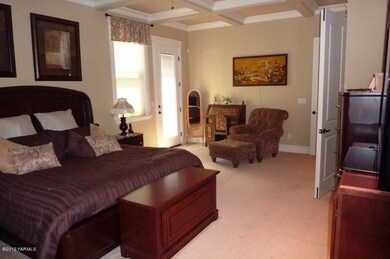9002 Whatcom Ave Yakima, WA 98903
West Valley NeighborhoodEstimated Value: $682,000 - $929,000
3
Beds
3.5
Baths
3,396
Sq Ft
$243/Sq Ft
Est. Value
Highlights
- Built in 2012 | Newly Remodeled
- Landscaped Professionally
- Wood Flooring
- Cottonwood Elementary School Rated A-
- Deck
- Jetted Tub in Primary Bathroom
About This Home
As of January 2013JUST STARTED. PICK YOUR COLORS, MAKE MODIFICATIONS. 100% AMERICAN MADE AND BUILT GREEN. GREAT OPEN PLAN, DEN, ALL THE GOODIES YOU WOULD EXPECT FROM PALAZZO, 10 FT CEILINGS, OUTSTANDING FINISH AND DETAIL. LARGE COVERED PATIO LARGE MASTER SUITE, TILE WALK-IN SHOWER, LOTS OF WOOD, BEAUTIFUL CABINETS, TILE FLOORS AND COUNTERS AND GRANITE KITCHEN COUNTERS. GATED SUBD. PHOTOS ARE TYPICAL FINISH & TRIM.
Home Details
Home Type
- Single Family
Est. Annual Taxes
- $1,078
Year Built
- Built in 2012 | Newly Remodeled
Lot Details
- 0.3 Acre Lot
- Lot Dimensions are 122 x 106
- Cul-De-Sac
- Back Yard Fenced
- Landscaped Professionally
- Sprinkler System
Home Design
- Concrete Foundation
- Slab Foundation
- Frame Construction
- Tile Roof
- Stucco
Interior Spaces
- 3,396 Sq Ft Home
- 1-Story Property
- Gas Fireplace
- Formal Dining Room
- Den
Kitchen
- Breakfast Bar
- Range Hood
- Microwave
- Dishwasher
- Kitchen Island
- Disposal
Flooring
- Wood
- Carpet
- Tile
- Vinyl
Bedrooms and Bathrooms
- 3 Bedrooms
- Dual Closets
- Primary Bathroom is a Full Bathroom
- Dual Sinks
- Jetted Tub in Primary Bathroom
Parking
- Attached Garage
- Garage Door Opener
Outdoor Features
- Deck
Utilities
- Forced Air Heating and Cooling System
- Heating System Uses Gas
Community Details
- Built by PALAZZO
- The community has rules related to covenants, conditions, and restrictions
Listing and Financial Details
- Assessor Parcel Number 181331-31433
Ownership History
Date
Name
Owned For
Owner Type
Purchase Details
Closed on
Jul 16, 2007
Sold by
Hughes Douglas J and Hughes Louella A
Bought by
Tran Vu Ngoc and Nguyen Thao Phung
Current Estimated Value
Purchase Details
Closed on
Feb 24, 2006
Sold by
Cottonwood Partners Llc
Bought by
Hughes Douglas J and Hughes Louella A
Create a Home Valuation Report for This Property
The Home Valuation Report is an in-depth analysis detailing your home's value as well as a comparison with similar homes in the area
Home Values in the Area
Average Home Value in this Area
Purchase History
| Date | Buyer | Sale Price | Title Company |
|---|---|---|---|
| Tran Vu Ngoc | $77,360 | First American Title Comp | |
| Hughes Douglas J | $68,764 | First American Title Comp |
Source: Public Records
Property History
| Date | Event | Price | List to Sale | Price per Sq Ft |
|---|---|---|---|---|
| 01/07/2013 01/07/13 | Sold | $499,950 | -- | $147 / Sq Ft |
| 11/01/2012 11/01/12 | Pending | -- | -- | -- |
Source: MLS Of Yakima Association Of REALTORS®
Tax History Compared to Growth
Tax History
| Year | Tax Paid | Tax Assessment Tax Assessment Total Assessment is a certain percentage of the fair market value that is determined by local assessors to be the total taxable value of land and additions on the property. | Land | Improvement |
|---|---|---|---|---|
| 2025 | $5,735 | $645,900 | $129,800 | $516,100 |
| 2023 | $6,090 | $562,900 | $85,000 | $477,900 |
| 2022 | $5,998 | $550,200 | $85,000 | $465,200 |
| 2021 | $6,064 | $530,900 | $85,000 | $445,900 |
| 2019 | $5,469 | $495,200 | $85,000 | $410,200 |
| 2018 | $6,336 | $489,000 | $85,000 | $404,000 |
| 2017 | $5,871 | $482,300 | $85,000 | $397,300 |
| 2016 | $0 | $472,100 | $85,000 | $387,100 |
| 2015 | $0 | $472,100 | $85,000 | $387,100 |
Source: Public Records
Map
Source: MLS Of Yakima Association Of REALTORS®
MLS Number: 12-1028
APN: 181331-31432
Nearby Homes
- 2007 S 87th Ave
- 2009 Gala Ave
- 8838 Braeburn Loop
- 6305 Cottonwood Loop
- 8905 Occidental Rd Unit 202
- 8905 Occidental Rd Unit 301
- 8400 Occidental Rd
- 2200 S 76th Ave
- NKA Occidental Rd
- 7907 Ahtanum Rd
- 1404 S 80th Ave
- 7501 Crestfields Rd
- 7310 Whitman Ave
- 2805 S 90th Ave
- 2009 S 73rd Ave
- 4813 W Oak Ave
- 4811 W Oak Ave
- 4804 W Oak Ave
- 4812 W Oak Ave
- 4818 W Oak Ave
- 9000 Whatcom Ave
- 2005 S 91st Ave
- 8903 Whitman Ave
- 2002 S 91st Ave
- Lot 13 Coolidge Heights 12mg9a8rk0nh
- 9003 Whatcom Ave
- 2004 S 91st Ave
- 9005 Whatcom Ave
- 9001 Whatcom Ave
- 2002 S 89th Ave
- 2000 S 91st Ave
- 8900 Whitman Ave Unit 16
- 8901 Whitman Ave
- 2000 S 91st Ave
- 8903 Whatcom Ave
- 2007 S 92nd Ave
- 2009 S 92nd Ave
- 9002 Whitman Ave
- 2008 S 91st Ave
- 2005 S 92nd Ave
