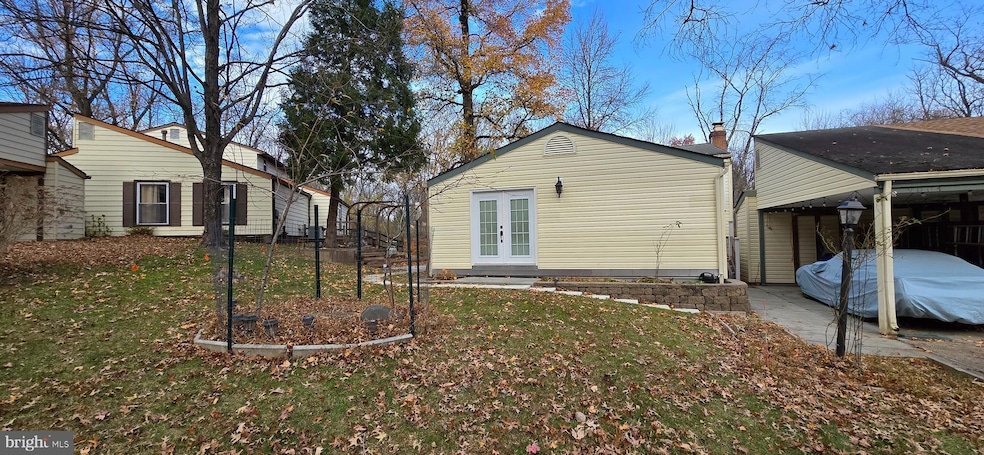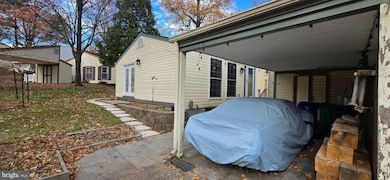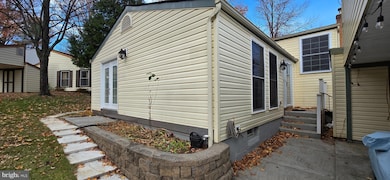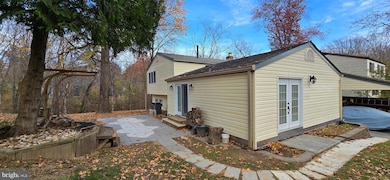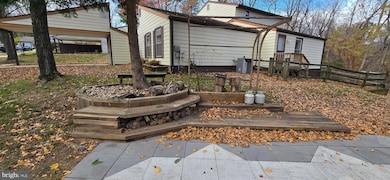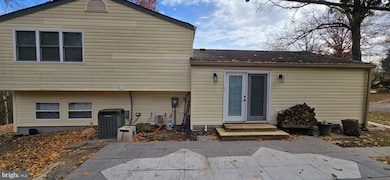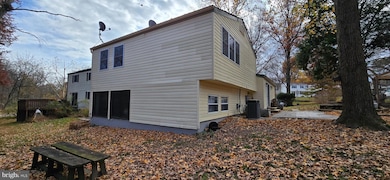9004 Flicker Place Columbia, MD 21045
Long Reach NeighborhoodHighlights
- Contemporary Architecture
- Traditional Floor Plan
- Game Room
- Phelps Luck Elementary School Rated A-
- Backs to Trees or Woods
- Cul-De-Sac
About This Home
You don’t want to miss this stunning home in a prime location! Situated on a desirable corner lot, this property features a spacious, private wooded backyard and a concrete side patio with a privacy fence—perfect for relaxing or entertaining. Recent updates include fresh paint, new carpet, and newer HVAC. The main level showcases wide-plank hardwood floors and a stylish galley kitchen complete with white cabinetry, a modern tile backsplash, bright granite countertops, and stainless-steel appliances. Expansive windows in the living, dining, and office areas flood the home with natural light, creating an open, airy feel. Custom built-in bookcases, closets, and a bar add both charm and functionality. The upper level offers brand-new carpet and a generous primary suite featuring a massive walk-in closet and a beautifully renovated en-suite bath. This spa-like bathroom boasts dual sinks, an oversized walk-in shower with floor-to-ceiling ceramic tile, a built-in bench, and a recessed tiled niche that perfectly complements the stunning accent border. Two additional bedrooms with floor-to-ceiling windows and abundant natural light share another fully renovated bathroom. The lower level also features new carpet and includes a legal-bedroom with a full egress window, a stylish full bathroom, and a spacious family room—ideal for movie nights or entertaining. A rare find. The location is truly exceptional. Outdoor lovers will enjoy immediate access to a trail system offering over 114 miles of pathways that connect to parks, lakes, and open green spaces. The peaceful backyard with wooded views is a serene retreat. You're also minutes from top shopping and dining options like Target, Wegmans, and more. Commuters will appreciate the easy access to Route 29, Route 100, and I-95. This home is served by highly rated schools including Howard High School and Bonnie Branch Middle School—making it even more desirable. A beautiful home, an unbeatable location, and incredible updates—this one truly has it all!
Listing Agent
(301) 636-7377 omid.asgari@gmail.com Spring Hill Real Estate, LLC. License #SP40001063 Listed on: 11/17/2025

Home Details
Home Type
- Single Family
Est. Annual Taxes
- $6,046
Year Built
- Built in 1973
Lot Details
- 6,217 Sq Ft Lot
- Backs To Open Common Area
- Cul-De-Sac
- Backs to Trees or Woods
- Property is zoned NT
HOA Fees
- $58 Monthly HOA Fees
Home Design
- Contemporary Architecture
- Slab Foundation
- Asphalt Roof
- Vinyl Siding
Interior Spaces
- Property has 1.5 Levels
- Traditional Floor Plan
- Wet Bar
- Built-In Features
- Fireplace Mantel
- Window Treatments
- Family Room
- Living Room
- Dining Room
- Game Room
- Unfinished Basement
Kitchen
- Electric Oven or Range
- Range Hood
- Dishwasher
- Disposal
Bedrooms and Bathrooms
- En-Suite Bathroom
- In-Law or Guest Suite
Laundry
- Dryer
- Washer
Parking
- 1 Parking Space
- 1 Detached Carport Space
- Off-Street Parking
Outdoor Features
- Outdoor Storage
- Storage Shed
Utilities
- Central Heating and Cooling System
- Vented Exhaust Fan
- Natural Gas Water Heater
Listing and Financial Details
- Residential Lease
- Security Deposit $3,400
- 12-Month Lease Term
- Available 11/17/25
- Assessor Parcel Number 1416067806
Community Details
Overview
- Village Of Long Reach Subdivision
Pet Policy
- Pets allowed on a case-by-case basis
Map
Source: Bright MLS
MLS Number: MDHW2061880
APN: 16-067806
- 9083 Lambskin Ln
- 8854 Spiral Cut Unit LG40
- 8850 Spiral Cut Unit M
- 8988 Sidelong Place
- 5546 Phelps Luck Dr
- 8869 Tamebird Ct
- 9149 Helaine Hamlet Way
- 5911 Tamar Dr Unit 5
- 5901 Tamar Dr
- 6043 Majors Ln Unit 3
- 6065 Majors Ln Unit 1
- 6097 Majors Ln Unit 1
- 6051 Majors Ln Unit 3
- 6091 Majors Ln Unit 11
- 6011 Majors Ln Unit 4
- 6089 Majors Ln
- 8924 Blade Green Ln
- 8915 Blade Green Ln
- 8790 Tamar Dr
- 8611 Meadowsweet Ct
- 8905 Tamar Dr
- 9166 Lambskin Ln
- 8875 Tamebird Ct
- 8856 Youngsea Place
- 6029 #4 Majors Ln Unit 4 C16
- 8782 Cloudleap Ct
- 6097 Majors Ln Unit 8
- 6091 Majors Ln Unit 5
- 6094 Majors Ln
- 9323 Matador Rd Unit A
- 9323 Matador Rd
- 9326 Matador Rd
- 6160 Majors Ln
- 8600 Cobblefield Dr
- 5325 Long Sky Ct
- 5656 Shadow Fall Terrace
- 5805 Morningbird Ln
- 5960 Millrace Ct Unit B301
- 8545 Black Star Cir
- 5860 Thunder Hill Rd Unit B2
