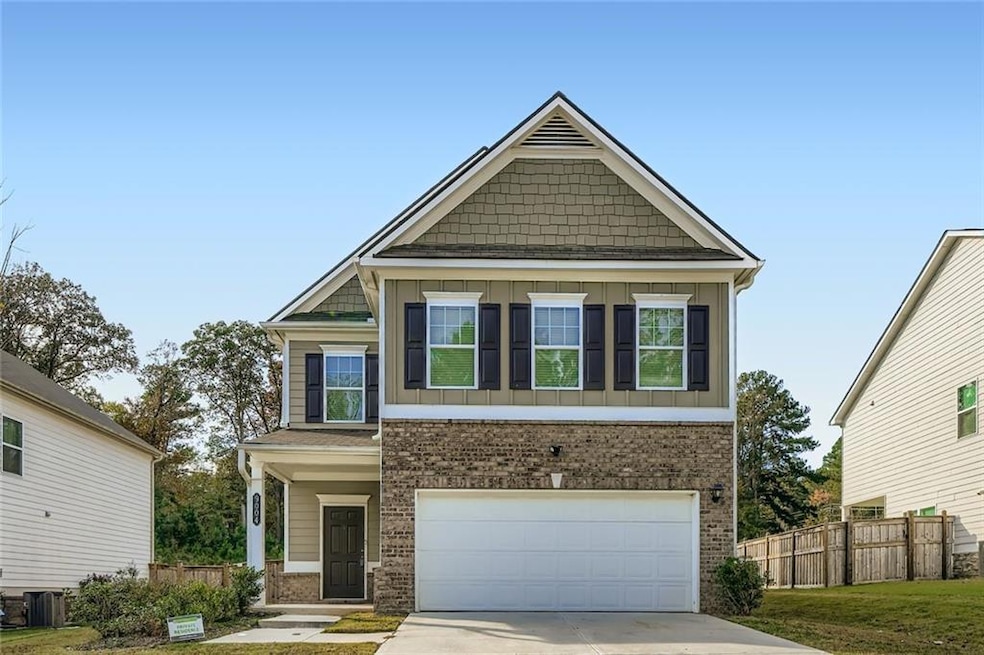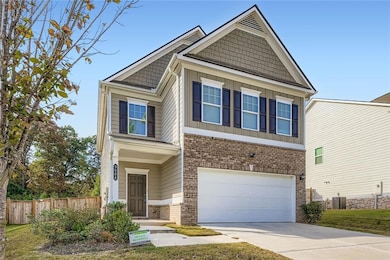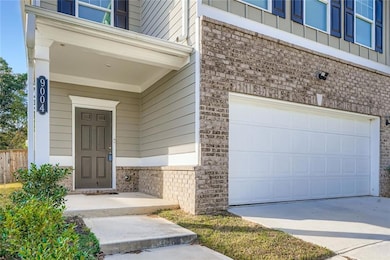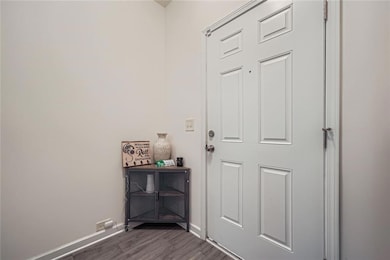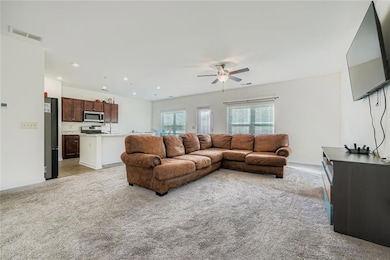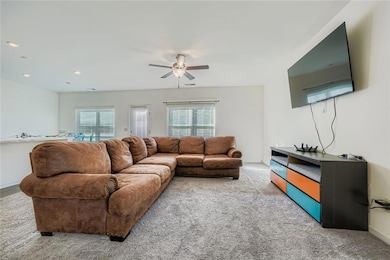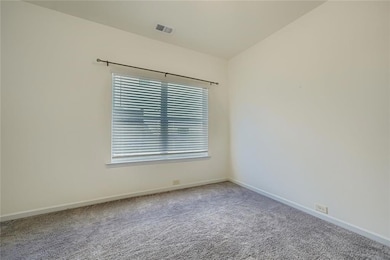9004 Jim Purcell Dr Covington, GA 30014
Estimated payment $2,051/month
Highlights
- Traditional Architecture
- Breakfast Room
- Soaking Tub
- Neighborhood Views
- 2 Car Attached Garage
- Double Vanity
About This Home
*Reduced to SELL* 100% financing available, ready to go under contract. This inviting 2-story home in the Westbridge community of Covington, GA, offers 3 bedrooms and 2.5 bathrooms. Positioned near the end of the street, it provides easy entry and exit from the neighborhood. The spacious, fully fenced backyard with a patio is perfect for outdoor relaxation. Inside, a welcoming foyer opens to the living room, dining area, and kitchen—all with open views of one another. The eat-in kitchen features a center island, breakfast nook, pantry, and recessed lighting. Upstairs includes a loft-style family room, all 3 bedrooms, and 2 full bathrooms. The primary suite offers dual sinks, a soaking tub, and a separate glass-framed shower, while the secondary bedrooms are comfortably sized. Enjoy a flat, open backyard and a convenient location near I-20, U.S. 278, and local dining. Schedule a showing today! Discounted rate options and no lender fee future refinancing may be available for qualified buyers of this home.
Listing Agent
Orchard Brokerage LLC Brokerage Phone: 678-559-4222 License #433183 Listed on: 11/03/2025

Home Details
Home Type
- Single Family
Est. Annual Taxes
- $3,847
Year Built
- Built in 2022
Lot Details
- 6,970 Sq Ft Lot
- Lot Dimensions are 115x63x118x55
- Back Yard Fenced
HOA Fees
- $35 Monthly HOA Fees
Parking
- 2 Car Attached Garage
- Front Facing Garage
- Driveway
Home Design
- Traditional Architecture
- Brick Exterior Construction
- Composition Roof
- HardiePlank Type
Interior Spaces
- 2,224 Sq Ft Home
- Ceiling Fan
- Recessed Lighting
- Entrance Foyer
- Dining Room
- Neighborhood Views
Kitchen
- Breakfast Room
- Eat-In Kitchen
- Breakfast Bar
- Gas Range
- Microwave
- Dishwasher
- Kitchen Island
Flooring
- Carpet
- Laminate
Bedrooms and Bathrooms
- 3 Bedrooms
- Walk-In Closet
- Double Vanity
- Soaking Tub
- Bathtub With Separate Shower Stall
Laundry
- Laundry Room
- Laundry on upper level
Outdoor Features
- Patio
- Rain Gutters
Location
- Property is near schools
Schools
- Porterdale Elementary School
- Cousins Middle School
- Eastside High School
Utilities
- Central Heating and Cooling System
- Heating System Uses Natural Gas
Listing and Financial Details
- Tax Lot 160
- Assessor Parcel Number C044A00000064000
Community Details
Overview
- Westbridge Subdivision
Recreation
- Trails
Map
Home Values in the Area
Average Home Value in this Area
Tax History
| Year | Tax Paid | Tax Assessment Tax Assessment Total Assessment is a certain percentage of the fair market value that is determined by local assessors to be the total taxable value of land and additions on the property. | Land | Improvement |
|---|---|---|---|---|
| 2025 | $4,017 | $145,280 | $21,200 | $124,080 |
| 2024 | $3,905 | $134,480 | $21,200 | $113,280 |
| 2023 | $4,135 | $132,400 | $7,200 | $125,200 |
| 2022 | $234 | $7,200 | $7,200 | $0 |
Property History
| Date | Event | Price | List to Sale | Price per Sq Ft |
|---|---|---|---|---|
| 01/10/2026 01/10/26 | Price Changed | $330,000 | -2.8% | $148 / Sq Ft |
| 12/04/2025 12/04/25 | Price Changed | $339,500 | -0.1% | $153 / Sq Ft |
| 11/03/2025 11/03/25 | For Sale | $340,000 | -- | $153 / Sq Ft |
Purchase History
| Date | Type | Sale Price | Title Company |
|---|---|---|---|
| Limited Warranty Deed | $332,875 | -- | |
| Limited Warranty Deed | $105,434 | -- |
Mortgage History
| Date | Status | Loan Amount | Loan Type |
|---|---|---|---|
| Open | $326,796 | FHA |
Source: First Multiple Listing Service (FMLS)
MLS Number: 7672059
APN: C044A00000064000
- 0 Brown Bridge Rd Unit 10665499
- 0 Brown Bridge Rd Unit 7723601
- 0 Brown Bridge Rd Unit 7698870
- 9185 Melody Cir SW
- 13905 Brown Bridge Rd
- 12109 Brown Bridge Rd
- 12103 Brown Bridge Rd
- 10151 Benton Woods Dr
- 9068 Jim Purcell Dr
- 10166 Benton Woods Dr
- 9213 Westview Dr SW
- 7167 Brown Bridge Rd
- 90 Waters Edge Ln
- 80 Riverstone Dr
- 8150 Lakeview Dr SW
- 8216 Lakeview Dr SW
- 8196 Lakeview Dr SW
- 9178 Lakeview Dr SW
- 163 Kingfisher Walk
- 7205 Lakeview Dr SW
- 9050 Spillers Dr SW
- 7900 Kaplan Rd
- 10238 Fieldcrest Walk
- 5168 Avery St SW
- 7381 Cranleigh St
- 5196 Tew Ln SW
- 7614 Saffron Ave
- 7630 Saffron Ave
- 6374 Avery St SW
- 3152 Corley St NW
- 65 Kenzi Way SW
- 70 Kenzi Way SW
- 42 Poplar St
- 11 Oak St Unit 13 Oak Street
- 10125 Village Dr NW
- 24 Ivy St
- 9285 Cedar Ridge Dr NW Unit B
- 7156 Pineneedle Dr SW Unit 2
- 6100 Shadow Glen Ct SW
- 7107 Willow Green Ct SW
Ask me questions while you tour the home.
