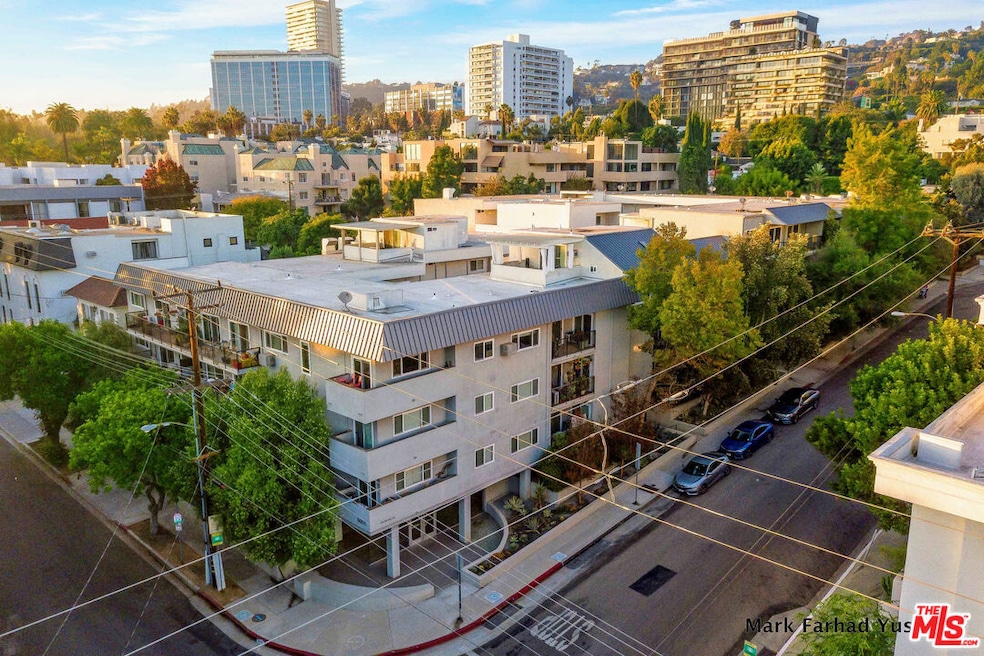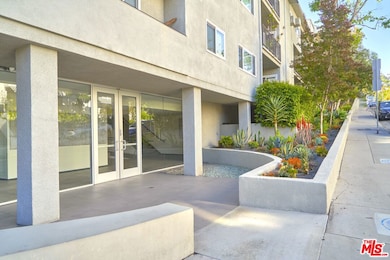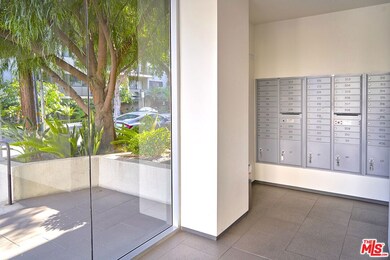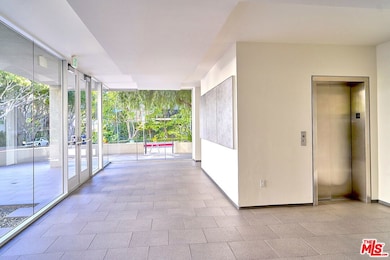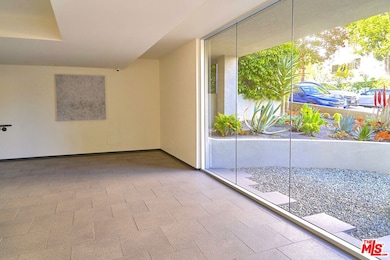
Cynthia Del Sol 9005 Cynthia St Unit 412 West Hollywood, CA 90069
Estimated payment $4,103/month
Highlights
- Fitness Center
- Filtered Pool
- Gated Parking
- West Hollywood Elementary School Rated A-
- Primary Bedroom Suite
- Gated Community
About This Home
Fully renovated top-floor condominium is in the popular Norma Triangle of West Hollywood. This fully remodeled unit features a new kitchen, elegant flooring, a luxurious bathroom, a dual-zone central mini-split A/C system, a new stove, dishwasher, and microwave, complemented by the convenience of in-unit washer and dryer hookups. With double-paned windows throughout, abundant storage space, and a spacious walk-in closet, comfort and practicality are at your fingertips. Enjoy the privacy of having only one shared wall and relish the seamless flow from the living room and bedroom to a generous balcony. The building features a large courtyard pool, a new fitness room/gym, and a gated garage with assigned parking spots. HOA dues include gas and water utilities. Ideally situated just two blocks from the vibrant Sunset Strip, Doheny Drive, and Beverly Hills, this condo offers easy access to Santa Monica Blvd, West Hollywood Park, WeHo Library, and Cedars-Sinai Hospital. Indulge in the dynamic lifestyle with nearby shops, restaurants, and entertainment venues at your doorstep. The mortgage loan rate buydown is available for the first year free. This condo is also available for lease at $3,500 per month. Easy to schedule a showing or a video tour.
Property Details
Home Type
- Condominium
Est. Annual Taxes
- $2,079
Year Built
- Built in 1974 | Remodeled
Lot Details
- West Facing Home
- Gated Home
HOA Fees
- $396 Monthly HOA Fees
Parking
- 1 Car Garage
- Gated Parking
Property Views
- Trees
- Courtyard
Home Design
- Contemporary Architecture
- Turnkey
- Flat Roof Shape
- Stucco
Interior Spaces
- 740 Sq Ft Home
- 4-Story Property
- Double Pane Windows
- Window Screens
- Sliding Doors
- Living Room
- Dining Area
- Home Gym
- Laminate Flooring
- Intercom
Kitchen
- Oven or Range
- Gas Cooktop
- Dishwasher
- Disposal
Bedrooms and Bathrooms
- 1 Bedroom
- Primary Bedroom Suite
- Walk-In Closet
- Remodeled Bathroom
- 1 Full Bathroom
- Shower Only
Laundry
- Laundry Room
- Stacked Washer and Dryer Hookup
Pool
- Filtered Pool
- In Ground Pool
- Fence Around Pool
Outdoor Features
- Covered Patio or Porch
Utilities
- Forced Air Zoned Heating and Cooling System
- Heat Pump System
- Central Water Heater
- Sewer in Street
Listing and Financial Details
- Assessor Parcel Number 4340-023-107
Community Details
Overview
- Association fees include gas, sewer, trash, water and sewer paid, water
- 60 Units
- Low-Rise Condominium
Amenities
- Trash Chute
- Elevator
Recreation
- Community Pool
Pet Policy
- Call for details about the types of pets allowed
- Pet Size Limit
Security
- Gated Community
- Carbon Monoxide Detectors
- Fire and Smoke Detector
Map
About Cynthia Del Sol
Home Values in the Area
Average Home Value in this Area
Tax History
| Year | Tax Paid | Tax Assessment Tax Assessment Total Assessment is a certain percentage of the fair market value that is determined by local assessors to be the total taxable value of land and additions on the property. | Land | Improvement |
|---|---|---|---|---|
| 2025 | $2,079 | $557,430 | $112,200 | $445,230 |
| 2024 | $2,079 | $151,957 | $1,852 | $150,105 |
| 2023 | $2,052 | $148,978 | $1,816 | $147,162 |
| 2022 | $1,955 | $146,058 | $1,781 | $144,277 |
| 2021 | $1,961 | $143,196 | $1,747 | $141,449 |
| 2019 | $1,898 | $138,951 | $1,697 | $137,254 |
| 2018 | $1,876 | $136,227 | $1,664 | $134,563 |
| 2016 | $1,793 | $130,939 | $1,600 | $129,339 |
| 2015 | $1,766 | $128,973 | $1,576 | $127,397 |
| 2014 | $1,772 | $126,448 | $1,546 | $124,902 |
Property History
| Date | Event | Price | Change | Sq Ft Price |
|---|---|---|---|---|
| 07/12/2025 07/12/25 | Price Changed | $649,995 | -0.6% | $878 / Sq Ft |
| 06/23/2025 06/23/25 | For Sale | $654,000 | +19.7% | $884 / Sq Ft |
| 04/25/2024 04/25/24 | Sold | $546,500 | 0.0% | $739 / Sq Ft |
| 02/16/2024 02/16/24 | Price Changed | $546,500 | -0.6% | $739 / Sq Ft |
| 01/22/2024 01/22/24 | Pending | -- | -- | -- |
| 12/08/2023 12/08/23 | For Sale | $549,900 | -- | $743 / Sq Ft |
Purchase History
| Date | Type | Sale Price | Title Company |
|---|---|---|---|
| Grant Deed | $546,500 | Provident Title Company | |
| Interfamily Deed Transfer | -- | None Available | |
| Interfamily Deed Transfer | -- | Service Link |
Mortgage History
| Date | Status | Loan Amount | Loan Type |
|---|---|---|---|
| Previous Owner | $137,233 | New Conventional | |
| Previous Owner | $150,000 | New Conventional |
About the Listing Agent

For over 20 years, Mark Farhad Yusupov has helped families across Southern California find, sell, and invest in the right properties. With experience at prestigious brokerages like Sotheby’s International Realty, Coldwell Banker, and Century 21, Mark has built a reputation as a top-producing real estate agent and now proudly serves clients through Keller Williams Beverly Hills.
What sets Mark apart is his client-first approach. Whether you're a first-time homebuyer, downsizing, or
Mark's Other Listings
Source: The MLS
MLS Number: 25556351
APN: 4340-023-107
- 9005 Cynthia St Unit 215
- 9005 Cynthia St Unit 209
- 930 N Wetherly Dr Unit 201
- 9000 Cynthia St Unit 302
- 917 Hilldale Ave
- 919 Hilldale Ave
- 927 Hilldale Ave
- 944 Hammond St
- 939 N Wetherly Dr
- 906 N Doheny Dr Unit 418
- 906 N Doheny Dr Unit 309
- 906 N Doheny Dr Unit 311
- 906 N Doheny Dr Unit 219
- 906 N Doheny Dr Unit 304
- 906 N Doheny Dr Unit 318
- 930 N Doheny Dr Unit 308
- 930 N Doheny Dr Unit 412
- 9027 Phyllis Ave
- 926 Hilldale Ave
- 946 Hilldale Ave
- 9005 Cynthia St Unit 116
- 9005 Cynthia St Unit 301
- 9015 Cynthia St Unit 3
- 9015 Cynthia St
- 9019 Cynthia St Unit B
- 930 N Wetherly Dr
- 9000 Cynthia St Unit 206
- 9000 Cynthia St Unit 205
- 919 Hilldale Ave
- 930 N Doheny Dr Unit 415
- 930 N Doheny Dr Unit 311
- 8960 Cynthia St Unit 210
- 8960 Cynthia St Unit CL3
- 8960 Cynthia St Unit 109
- 8960 Cynthia St
- 9033 Vista Grande St Unit 3
- 9031 Phyllis Ave Unit 1
- 9031 Phyllis Ave Unit 6
- 9031 Phyllis Ave
- 8917 Cynthia St Unit 2
