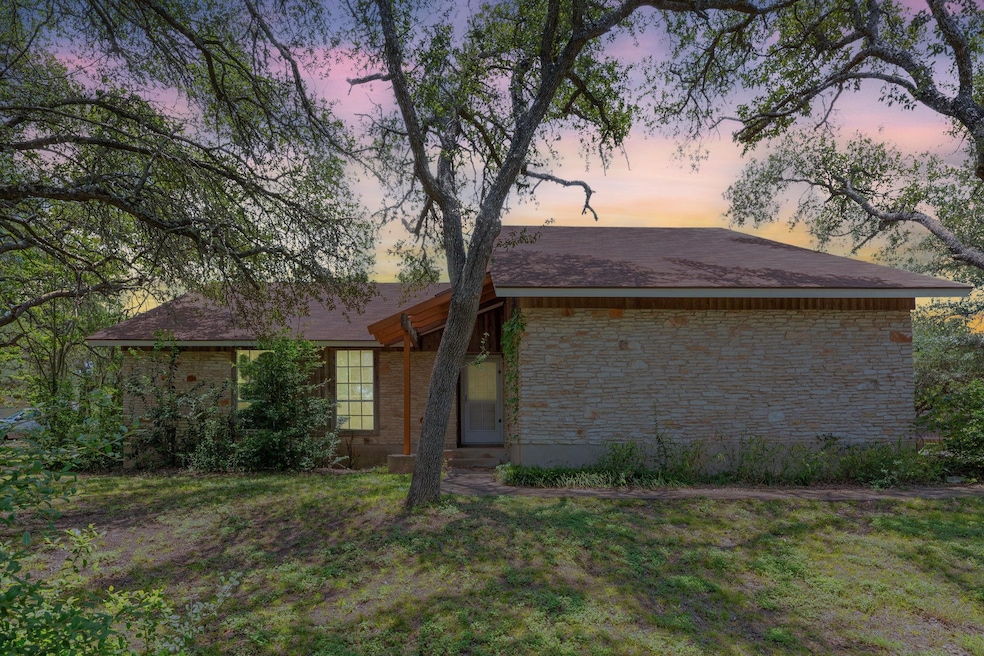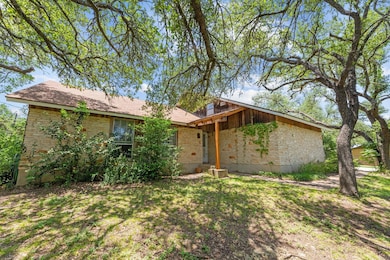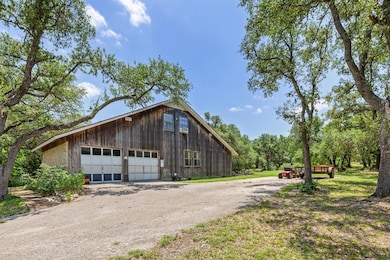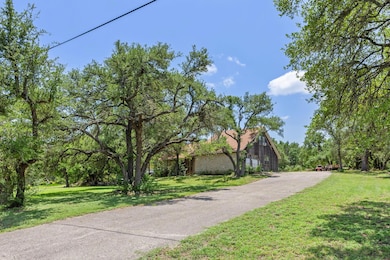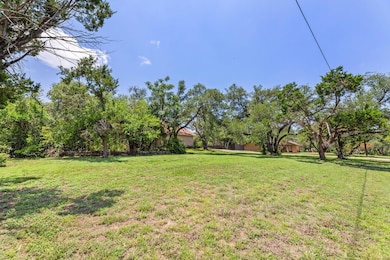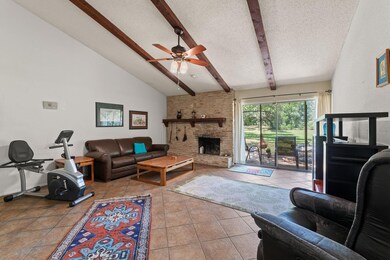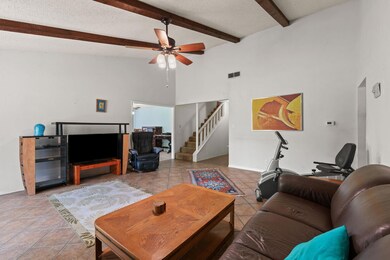
9005 Dorella Ln Austin, TX 78736
West Oak Hill NeighborhoodEstimated payment $3,926/month
Highlights
- 1.06 Acre Lot
- Mature Trees
- No HOA
- Small Middle School Rated A-
- Vaulted Ceiling
- Beamed Ceilings
About This Home
Tucked away on a scenic 1.06-acre lot in the heart of West Oak Hill, this 1,772 square foot, 4-bedroom, 2-bathroom home offers a rare chance to enjoy peaceful Hill Country living just minutes from Austin—without the constraints of an HOA. Set in a charming, established neighborhood known for its spacious lots and relaxed feel, this property combines solid structure, natural beauty, and untapped potential.
The home itself is in great shape, with a layout that includes four generously sized bedrooms and two full bathrooms. Light-filled living spaces offer comfort and functionality, while the overall footprint provides a strong foundation for updates. A cosmetic remodel would go a long way here— new flooring, paint and a kitchen refresh would certainly bring a new vibe and flow to this house.
Recent improvements add peace of mind, including a roof replacement in August 2021 and a 4-ton, 15.0 SEER heat pump system installed in 2017. These major upgrades allow you to focus your efforts on the aesthetic updates that will truly make this house your home.
One of the standout features of the property is the covered pole barn structure, an approximately 16' x 27' concrete slab with lighting and electrical outlets already in place. Next to the pole barn is a small casita, which also has electrical service. There’s also plenty of room on the property for future additions like a guesthouse, garden, or pool, all surrounded by mature trees and Hill Country views.
Located just outside the Austin city limits, you’ll enjoy the added benefit of lower taxes while still being close to city conveniences. Plus, with the completion of the Highway 290 expansion—estimated for Summer 2026—this serene setting will soon offer even easier access to downtown Austin and beyond.
Whether you're dreaming of a Hill Country homestead or an investment with long-term upside, this West Oak Hill property is full of opportunity and ready for your vision.
Listing Agent
William Dupuy
TX Brokers Brokerage Phone: (512) 900-3914 License #0559317 Listed on: 07/18/2025
Home Details
Home Type
- Single Family
Est. Annual Taxes
- $8,179
Year Built
- Built in 1972
Lot Details
- 1.06 Acre Lot
- Lot Dimensions are 155 x 298
- North Facing Home
- Native Plants
- Mature Trees
- Wooded Lot
- Back Yard
Parking
- 2 Car Direct Access Garage
- Inside Entrance
- Side Facing Garage
- Multiple Garage Doors
- Garage Door Opener
- Driveway
Home Design
- Slab Foundation
- Shingle Roof
- Composition Roof
- Wood Siding
- Stone Siding
Interior Spaces
- 1,772 Sq Ft Home
- 1-Story Property
- Beamed Ceilings
- Vaulted Ceiling
- Ceiling Fan
- Wood Burning Fireplace
- Double Pane Windows
- Stone Flooring
Kitchen
- Electric Oven
- Free-Standing Electric Oven
- Free-Standing Electric Range
- Free-Standing Range
- Dishwasher
- Laminate Countertops
Bedrooms and Bathrooms
- 4 Bedrooms | 3 Main Level Bedrooms
- 2 Full Bathrooms
Outdoor Features
- Separate Outdoor Workshop
- Rear Porch
Schools
- Allison Elementary School
- Small Middle School
- Bowie High School
Utilities
- Central Air
- Heat Pump System
- Septic Tank
Additional Features
- Adaptable Bathroom Walls
- City Lot
Community Details
- No Home Owners Association
- Westview Estates Sec 02 Subdivision
Listing and Financial Details
- Assessor Parcel Number 04065302190000
Map
Home Values in the Area
Average Home Value in this Area
Tax History
| Year | Tax Paid | Tax Assessment Tax Assessment Total Assessment is a certain percentage of the fair market value that is determined by local assessors to be the total taxable value of land and additions on the property. | Land | Improvement |
|---|---|---|---|---|
| 2025 | $4,265 | $525,264 | -- | -- |
| 2023 | $4,265 | $434,103 | $0 | $0 |
| 2022 | $6,145 | $394,639 | $0 | $0 |
| 2021 | $6,101 | $358,763 | $100,000 | $277,373 |
| 2020 | $5,811 | $326,148 | $100,000 | $226,148 |
| 2018 | $5,496 | $294,014 | $100,000 | $231,730 |
| 2017 | $5,047 | $267,285 | $85,000 | $187,177 |
| 2016 | $4,588 | $242,986 | $61,250 | $181,736 |
| 2015 | $3,663 | $226,142 | $61,250 | $178,221 |
| 2014 | $3,663 | $205,584 | $61,250 | $144,334 |
Property History
| Date | Event | Price | Change | Sq Ft Price |
|---|---|---|---|---|
| 07/18/2025 07/18/25 | For Sale | $600,000 | -- | $339 / Sq Ft |
Purchase History
| Date | Type | Sale Price | Title Company |
|---|---|---|---|
| Interfamily Deed Transfer | -- | None Available |
Similar Homes in Austin, TX
Source: Unlock MLS (Austin Board of REALTORS®)
MLS Number: 7861609
APN: 309564
- 9011 Dorella Ln
- 8000 Williamson Creek Dr
- 8204 Williamson Creek Dr
- 7607 Williamson Creek Dr
- 7704 Williamson Creek Dr
- 9438 Circle Dr
- 9600 Claxton Dr
- 8504 Highway 290 W
- 10101 Murmuring Creek Dr
- 8655 Thunderbird Rd
- 7505 Roaring Springs Dr
- 7701 Crackling Creek Dr
- 7601 Crackling Creek Dr
- 8706 Fenton Dr
- 7600 Covered Bridge Dr
- 8902 Butler Cir
- 8622 Thunderbird Rd
- 8737 W Highway 71
- 8700 Old Corral Cove
- 6901 Bright Star Ln
- 7605 Towana Cir
- 8912 Circle Dr Unit D
- 8800 U S 290 Unit 1216
- 8800 U S 290 Unit B1C318
- 8800 U S 290 Unit A1P 527
- 8800 U S 290 Unit A1 627
- 8800 Highway 290 W
- 8712 Vantage Point Dr
- 8715 Vantage Point Dr
- 8504 Rocky Bluff Dr
- 7405 Covered Bridge Dr
- 8312 Roan Ln
- 8405 Red Willow Dr
- 8307 Spring Valley Dr
- 7837 Aria Loop
- 10603 Thomaswood Ln
- 8715 W Highway 71
- 6705 Covered Bridge Dr Unit 22
- 6905 Smokey Hill Rd
- 7221 Scenic Brook Dr
