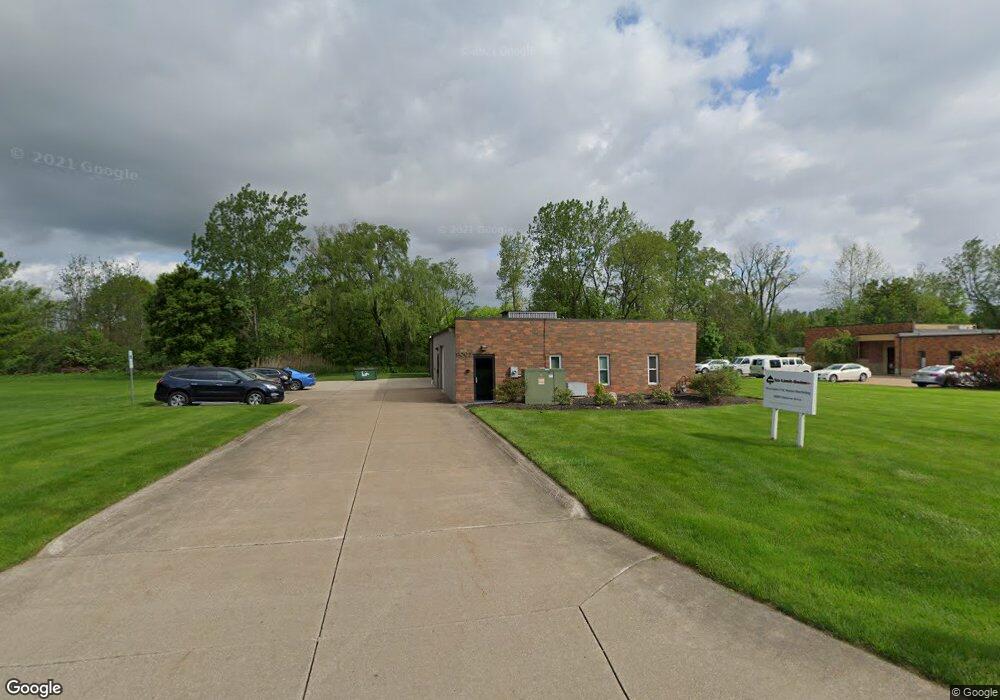9005 Osborne Dr Mentor, OH 44060
--
Bed
--
Bath
3,672
Sq Ft
0.83
Acres
About This Home
This home is located at 9005 Osborne Dr, Mentor, OH 44060. 9005 Osborne Dr is a home located in Lake County with nearby schools including Fairfax Elementary School, Memorial Middle School, and Mentor High School.
Ownership History
Date
Name
Owned For
Owner Type
Purchase Details
Closed on
Feb 16, 2012
Sold by
Morgan Carol A
Bought by
Triple Sevens Property Llc
Home Financials for this Owner
Home Financials are based on the most recent Mortgage that was taken out on this home.
Original Mortgage
$108,000
Outstanding Balance
$74,062
Interest Rate
3.91%
Mortgage Type
Future Advance Clause Open End Mortgage
Purchase Details
Closed on
Feb 8, 2012
Sold by
Morgan Dennis M and Morgan Carol A
Bought by
Morgan Carol A
Home Financials for this Owner
Home Financials are based on the most recent Mortgage that was taken out on this home.
Original Mortgage
$108,000
Outstanding Balance
$74,062
Interest Rate
3.91%
Mortgage Type
Future Advance Clause Open End Mortgage
Purchase Details
Closed on
Mar 2, 2004
Sold by
Morgan Dennis M and Morgan Carol A
Bought by
Morgan Carol A
Purchase Details
Closed on
Apr 17, 1989
Bought by
Bencro Properties
Create a Home Valuation Report for This Property
The Home Valuation Report is an in-depth analysis detailing your home's value as well as a comparison with similar homes in the area
Home Values in the Area
Average Home Value in this Area
Purchase History
| Date | Buyer | Sale Price | Title Company |
|---|---|---|---|
| Triple Sevens Property Llc | $33,750 | Enterprise Title Agency | |
| Morgan Carol A | -- | None Available | |
| Morgan Carol A | -- | -- | |
| Bencro Properties | $68,000 | -- |
Source: Public Records
Mortgage History
| Date | Status | Borrower | Loan Amount |
|---|---|---|---|
| Open | Triple Sevens Property Llc | $108,000 |
Source: Public Records
Tax History Compared to Growth
Tax History
| Year | Tax Paid | Tax Assessment Tax Assessment Total Assessment is a certain percentage of the fair market value that is determined by local assessors to be the total taxable value of land and additions on the property. | Land | Improvement |
|---|---|---|---|---|
| 2024 | -- | $109,180 | $72,130 | $37,050 |
| 2023 | $6,799 | $65,430 | $31,640 | $33,790 |
| 2022 | $4,700 | $65,430 | $31,640 | $33,790 |
| 2021 | $4,696 | $65,430 | $31,640 | $33,790 |
| 2020 | $4,722 | $65,430 | $31,640 | $33,790 |
| 2019 | $4,718 | $65,430 | $31,640 | $33,790 |
| 2018 | $4,687 | $59,880 | $31,640 | $28,240 |
| 2017 | $4,467 | $59,880 | $31,640 | $28,240 |
| 2016 | $4,434 | $59,880 | $31,640 | $28,240 |
| 2015 | $4,092 | $59,880 | $31,640 | $28,240 |
| 2014 | $3,124 | $45,590 | $31,640 | $13,950 |
| 2013 | $3,135 | $45,590 | $31,640 | $13,950 |
Source: Public Records
Map
Nearby Homes
- 6738 Connecticut Colony Cir
- 9025 Jackson St
- 9005 Jackson St
- 9279 Jackson St
- 6950 Hopkins Rd
- 9211 Sugarbush Dr
- 7041 Hopkins Rd
- 9151 Mentor Ave Unit E19
- 104 Tulip Ln
- 7120 Dogwood Ln
- 6267 Foxwood Ct
- 9100 Terrace Park Dr
- 6581 Newhouse Ct
- 9220 Terrace Park Dr
- 7224 Burridge Ave
- 6283 Hopkins Rd
- 7379 Beechwood Dr
- 7146 Maple St Unit B
- 4 Meadowlawn Dr Unit 7
- 9 Meadowlawn Dr Unit 21
- 9045 Osborne Dr
- 6801 Hopkins Rd
- 6728 Connecticut Colony Cir
- 6730 Connecticut Colony Cir
- 6726 Connecticut Colony Cir Unit 21
- 6739 Connecticut Colony Cir Unit 15
- 6732 Connecticut Colony Cir Unit 18
- 6724 Connecticut Colony Cir Unit 28
- 6722 Connecticut Colony Cir
- 6741 Connecticut Colony Cir
- 6720 Connecticut Colony Cir
- 6733 Connecticut Colony Cir
- 6740 Connecticut Colony Cir Unit 12
- 9031 Jackson St
- 6718 Connecticut Colony Cir
- 6735 Connecticut Colony Cir
- 6723 Connecticut Colony Cir Unit 24
- 6737 Connecticut Colony Cir Unit 9/16
- 6742 Connecticut Colony Cir
- 6721 Connecticut Colony Cir Unit 30
