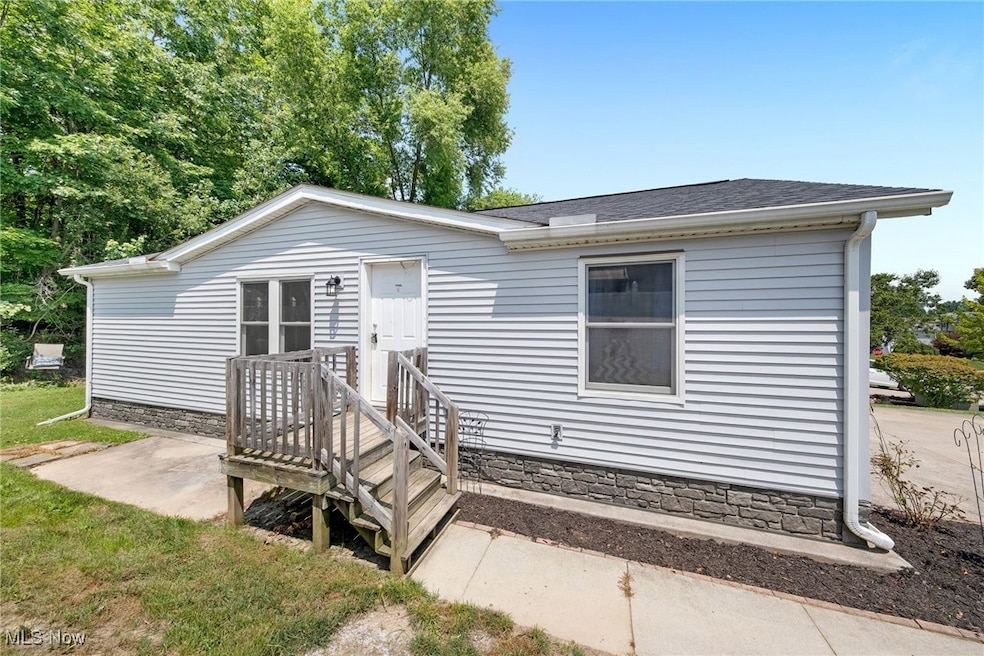
9005 Sandpiper Dr Streetsboro, OH 44241
Estimated payment $623/month
Highlights
- Fitness Center
- Community Lake
- Forced Air Heating and Cooling System
- In Ground Pool
- Clubhouse
- 1-Story Property
About This Home
Beautifully updated 3-bedroom 2 full bathroom Manufactured Ranch Home in the Lakeside Terrace Community. This home has been lovingly cared for by the owners since it was built in 2002. The open living space features new flooring and fresh paint, which flows right into a large eat-in kitchen that has been meticulously updated over the years for both aesthetics and functionality. The master suite features an attached full bathroom and ample closet space. This home has had many recent updates, including flooring in 2021, a new roof in 2022, new windows in 2023, and new siding in 2025. The community is wonderful and has many amazing features, including a park, an in-ground pool, a clubhouse, and a beautiful lake view. The owners have enjoyed their time in this home and community, and we welcome you to come and enjoy your time here!
Listing Agent
High Point Real Estate Group Brokerage Email: cindy@highpointreg.com, 330-396-1448 License #2021001954 Listed on: 07/11/2025
Property Details
Home Type
- Mobile/Manufactured
Est. Annual Taxes
- $627
Year Built
- Built in 2002 | Remodeled
Parking
- Paved Parking
Home Design
- Slab Foundation
- Asphalt Roof
- Vinyl Siding
Interior Spaces
- 1,080 Sq Ft Home
- 1-Story Property
Kitchen
- Range
- Microwave
- Dishwasher
Bedrooms and Bathrooms
- 3 Main Level Bedrooms
- 2 Full Bathrooms
Laundry
- Laundry in unit
- Dryer
- Washer
Additional Features
- In Ground Pool
- Land Lease of $627
- Forced Air Heating and Cooling System
Listing and Financial Details
- Assessor Parcel Number 35-053-00-00-019-002
Community Details
Overview
- Property has a Home Owners Association
- Association fees include management, common area maintenance, ground maintenance, pool(s), recreation facilities, reserve fund, sewer, snow removal, trash
- Lakeside Terrace Association
- Built by Shultz
- Lakeside Terrace Subdivision
- Community Lake
Amenities
- Clubhouse
Recreation
- Fitness Center
- Community Pool
Map
Home Values in the Area
Average Home Value in this Area
Property History
| Date | Event | Price | Change | Sq Ft Price |
|---|---|---|---|---|
| 08/15/2025 08/15/25 | Price Changed | $105,000 | -1.9% | $97 / Sq Ft |
| 07/31/2025 07/31/25 | Price Changed | $107,000 | -2.7% | $99 / Sq Ft |
| 07/11/2025 07/11/25 | For Sale | $110,000 | -- | $102 / Sq Ft |
Similar Homes in Streetsboro, OH
Source: MLS Now
MLS Number: 5139282
- 9113 Sandpiper Dr
- 359 Jade Blvd
- 389 Opal Ct
- 713 Gold Leaf Ct
- 9323 Hickory Ridge Dr
- 174 Sapphire Ln
- 939 State Route 303
- 139 Mccracken Rd
- 9251 Chestnut Ct
- 9247 Chestnut Ct
- 1011 Ashwood Ln
- 1013 Ashwood Ln
- 2733 Last Valley Ln
- 2863 Saint George Dr
- 9015 Tory Dr Unit R4
- 9035 Patriot Dr
- 8807 Kelly Ln
- 9323 Flora Dr
- V/L Ravenna Rd
- 6751 Pheasants Ridge
- 9250 Shady Lake Dr
- 9121 Ranch Rd
- 9001 Portage Pointe Dr
- 1482 Russell Dr
- 815 Frost Rd
- 725 Bridgeport Ave
- 1738 Oh-303
- 7730 Ravenna Rd Unit 2
- 65 Bard Dr
- 85 Maple Dr
- 7-63 Bard Dr
- 2401 Danbury Ln
- 1941 Hidden Lake Dr
- 2390 Wrens Cir
- 2530 Colony Park Place
- 4320 Mannington Blvd
- 1101 Redwood Blvd
- 1493-1501 Mac Dr
- 4392 Millburn Ave
- 4406 Larkdale Dr Unit 4406 Larkdale






