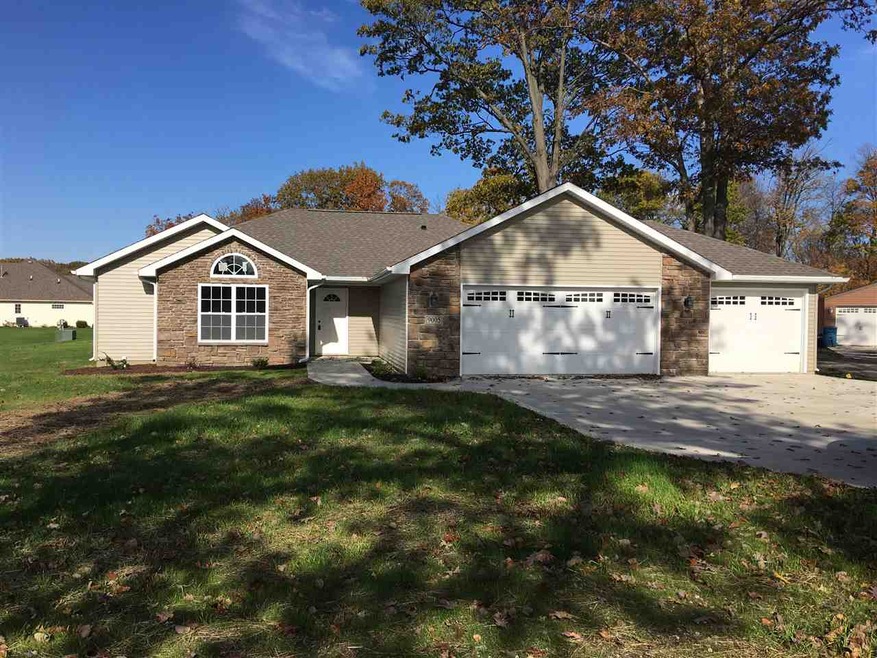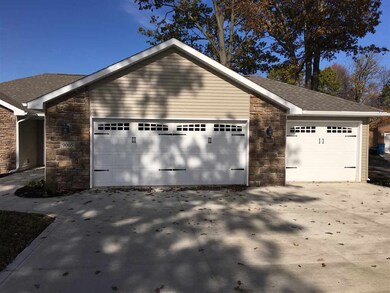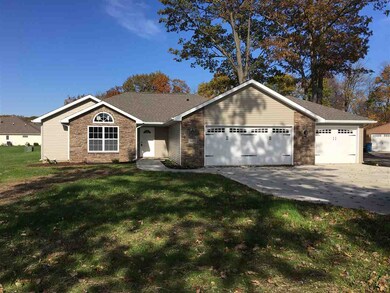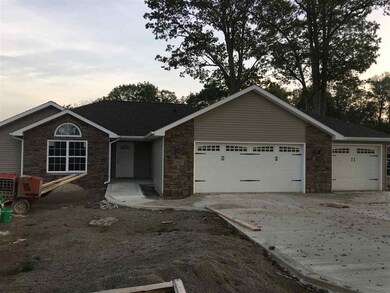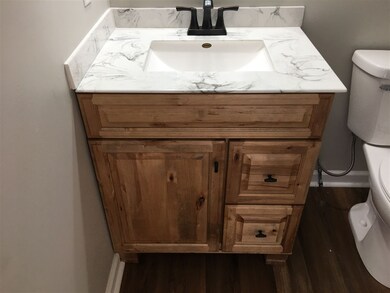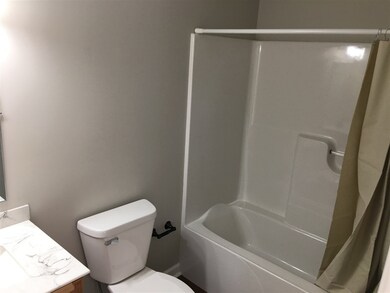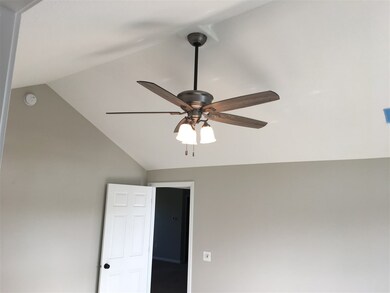
9005 Seiler Rd New Haven, IN 46774
Highlights
- Vaulted Ceiling
- Covered Patio or Porch
- 3 Car Attached Garage
- Ranch Style House
- Utility Room in Garage
- Walk-In Closet
About This Home
As of May 2020......New Construction..Finished 11/6/17.......3 Bedroom..2 Full Bath....Fireplace....3 Car Garage......Carriage Garage Door......High Efficiency Furnace and Central Air.....Approx .84 of an Acre Wooded Lot...vaulted Ceiling master and Family room....walk in closet.....master bath..... Anderson windows. sliding glass door off Kitchen into spacious back yard ...steel entry doors...11x5 Bathroom / 5x8 entry
Home Details
Home Type
- Single Family
Est. Annual Taxes
- $300
Year Built
- Built in 2017
Lot Details
- 0.84 Acre Lot
- Lot Dimensions are 104 x 350
- Partially Fenced Property
- Privacy Fence
- Sloped Lot
Parking
- 3 Car Attached Garage
- Garage Door Opener
- Driveway
Home Design
- Ranch Style House
- Slab Foundation
- Shingle Roof
- Vinyl Construction Material
Interior Spaces
- 1,550 Sq Ft Home
- Vaulted Ceiling
- Entrance Foyer
- Living Room with Fireplace
- Utility Room in Garage
- Gas Dryer Hookup
- Carpet
- Fire and Smoke Detector
- Oven or Range
Bedrooms and Bathrooms
- 3 Bedrooms
- Walk-In Closet
- 2 Full Bathrooms
Eco-Friendly Details
- Energy-Efficient HVAC
- Energy-Efficient Insulation
- ENERGY STAR/Reflective Roof
Utilities
- Forced Air Heating and Cooling System
- High-Efficiency Furnace
- Heating System Uses Gas
- ENERGY STAR Qualified Water Heater
Additional Features
- Covered Patio or Porch
- Suburban Location
Listing and Financial Details
- Home warranty included in the sale of the property
Ownership History
Purchase Details
Home Financials for this Owner
Home Financials are based on the most recent Mortgage that was taken out on this home.Purchase Details
Home Financials for this Owner
Home Financials are based on the most recent Mortgage that was taken out on this home.Purchase Details
Home Financials for this Owner
Home Financials are based on the most recent Mortgage that was taken out on this home.Purchase Details
Home Financials for this Owner
Home Financials are based on the most recent Mortgage that was taken out on this home.Purchase Details
Home Financials for this Owner
Home Financials are based on the most recent Mortgage that was taken out on this home.Purchase Details
Purchase Details
Purchase Details
Home Financials for this Owner
Home Financials are based on the most recent Mortgage that was taken out on this home.Similar Homes in the area
Home Values in the Area
Average Home Value in this Area
Purchase History
| Date | Type | Sale Price | Title Company |
|---|---|---|---|
| Warranty Deed | $275,310 | Trademark Title Services | |
| Warranty Deed | $230,000 | Trademark Title | |
| Warranty Deed | $173,000 | Metropolitan Title Of In | |
| Warranty Deed | -- | Metropolitan Title Of In | |
| Warranty Deed | -- | None Available | |
| Warranty Deed | -- | None Available | |
| Warranty Deed | $60,449 | None Available | |
| Warranty Deed | -- | Lawyers Title |
Mortgage History
| Date | Status | Loan Amount | Loan Type |
|---|---|---|---|
| Open | $15,000 | Credit Line Revolving | |
| Open | $207,500 | New Conventional | |
| Closed | $207,000 | New Conventional | |
| Closed | $207,000 | New Conventional | |
| Previous Owner | $164,350 | No Value Available | |
| Previous Owner | $171,830 | No Value Available | |
| Previous Owner | $129,117 | FHA | |
| Previous Owner | $129,900 | No Value Available |
Property History
| Date | Event | Price | Change | Sq Ft Price |
|---|---|---|---|---|
| 05/22/2020 05/22/20 | Sold | $230,000 | 0.0% | $148 / Sq Ft |
| 04/23/2020 04/23/20 | Pending | -- | -- | -- |
| 04/13/2020 04/13/20 | For Sale | $229,900 | +32.9% | $148 / Sq Ft |
| 04/23/2018 04/23/18 | Sold | $173,000 | -21.2% | $112 / Sq Ft |
| 03/23/2018 03/23/18 | Pending | -- | -- | -- |
| 05/22/2017 05/22/17 | For Sale | $219,500 | -- | $142 / Sq Ft |
Tax History Compared to Growth
Tax History
| Year | Tax Paid | Tax Assessment Tax Assessment Total Assessment is a certain percentage of the fair market value that is determined by local assessors to be the total taxable value of land and additions on the property. | Land | Improvement |
|---|---|---|---|---|
| 2024 | $2,372 | $318,400 | $30,500 | $287,900 |
| 2023 | $2,367 | $294,100 | $30,500 | $263,600 |
| 2022 | $2,247 | $262,200 | $30,500 | $231,700 |
| 2021 | $2,029 | $219,900 | $30,500 | $189,400 |
| 2020 | $1,470 | $179,700 | $30,500 | $149,200 |
| 2019 | $1,422 | $172,400 | $30,500 | $141,900 |
| 2018 | $1,487 | $169,900 | $30,500 | $139,400 |
| 2017 | $128 | $5,800 | $5,800 | $0 |
| 2016 | $1,258 | $133,400 | $36,600 | $96,800 |
| 2014 | $873 | $111,300 | $43,600 | $67,700 |
| 2013 | $959 | $117,000 | $43,600 | $73,400 |
Agents Affiliated with this Home
-
Gina Connelly
G
Seller's Agent in 2020
Gina Connelly
Fairfield Group REALTORS, Inc.
(260) 409-2489
3 in this area
62 Total Sales
-
Dana Myers

Buyer's Agent in 2020
Dana Myers
CENTURY 21 Bradley Realty, Inc
(260) 385-2468
5 in this area
230 Total Sales
-
David Mervar
D
Seller's Agent in 2018
David Mervar
Beer & Mervar REALTORS
(260) 750-8527
1 in this area
61 Total Sales
Map
Source: Indiana Regional MLS
MLS Number: 201722449
APN: 02-13-14-478-014.000-039
- 4275 Silver Birch Cove
- 4524 Timber Creek Pkwy
- Bellamy Plan at Timber Creek
- 4528 Timber Creek Pkwy
- 4010 Sugarhill Run
- 4792 Falcon Pkwy
- 310 Moeller Rd
- 4805 Falcon Pkwy
- 4032 Willow Bay Dr
- 10010 Winding Shores Dr
- 928 Straford Rd
- 4523 Chapin Ln
- 4146 Centerstone Pkwy
- 9925 N Country Knoll
- 4529 Castle Rock Dr
- 3586 Canal Square Dr
- 3584 Canal Square Dr
- 3577 Canal Square Dr
- 3575 Canal Square Dr
- 4027 Centerstone Pkwy
