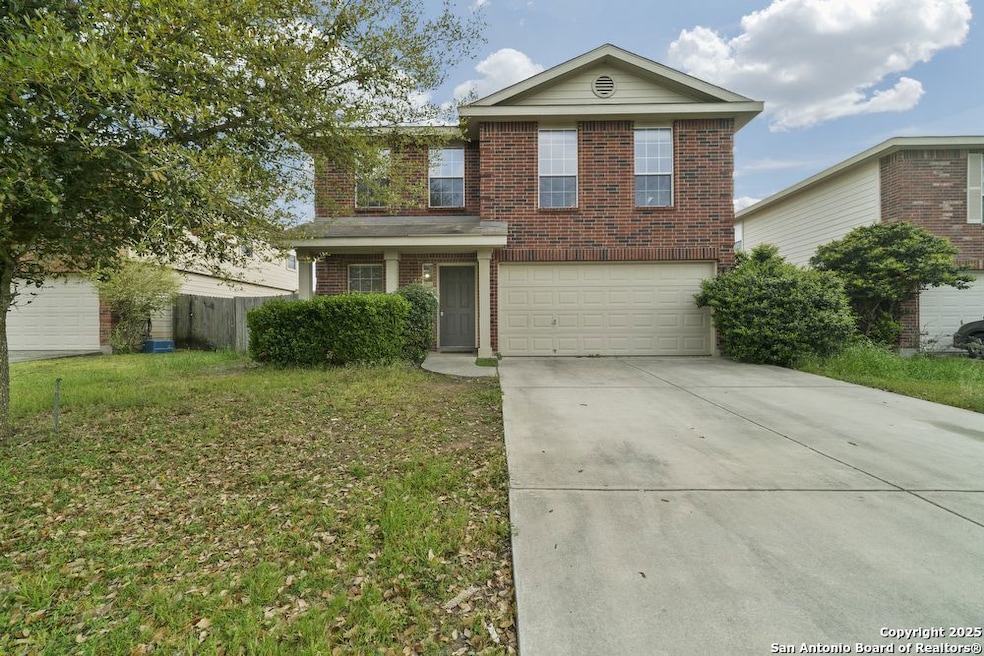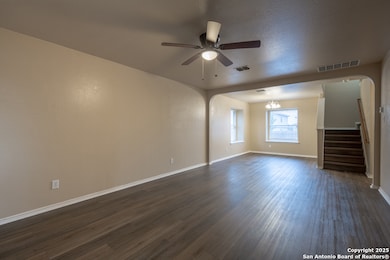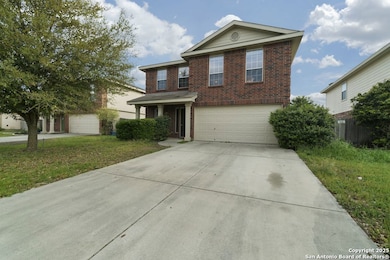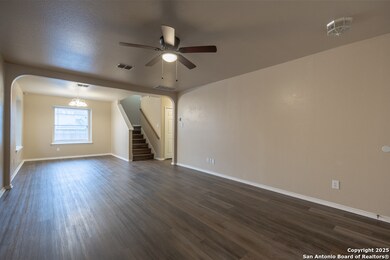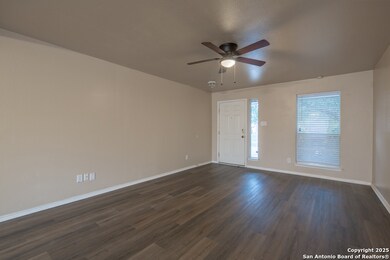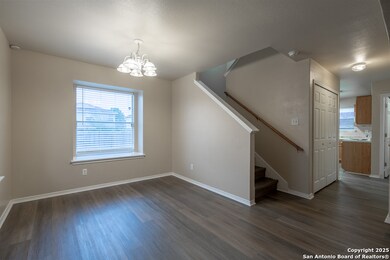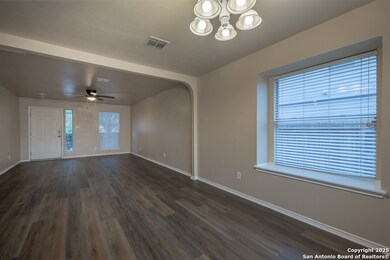9006 Clearwood Path Universal City, TX 78148
Highlights
- Two Living Areas
- Walk-In Pantry
- Central Heating and Cooling System
- Covered Patio or Porch
- Eat-In Kitchen
- 2-minute walk to Anton Schumann Park
About This Home
Welcome to your dream home in the gated community of Springwood! This 3-bedroom, 2.5-bathroom home features an open floor plan and a dedicated study room-perfect for working from home or hobbies. The fully equipped kitchen makes cooking a breeze, and the spacious backyard is ideal for relaxing or entertaining. Conveniently located near Highways 1604 and IH35, with easy access to Ft. Sam Houston, Randolph AFB, the Forum Shopping Center, and plenty of dining options. Don't miss this opportunity-schedule a tour today!
Listing Agent
Jane DeJesus
Peace of Mind Property Management, LLC Listed on: 11/20/2025
Home Details
Home Type
- Single Family
Est. Annual Taxes
- $5,054
Year Built
- Built in 2005
Lot Details
- 6,229 Sq Ft Lot
- Fenced
Parking
- 2 Car Garage
Home Design
- Brick Exterior Construction
- Slab Foundation
- Composition Roof
Interior Spaces
- 1,796 Sq Ft Home
- 2-Story Property
- Ceiling Fan
- Window Treatments
- Two Living Areas
- Washer Hookup
Kitchen
- Eat-In Kitchen
- Walk-In Pantry
- Stove
- Microwave
Flooring
- Carpet
- Vinyl
Bedrooms and Bathrooms
- 3 Bedrooms
Outdoor Features
- Covered Patio or Porch
Schools
- Salinas Elementary School
- Kitty Hawk Middle School
- Judson High School
Utilities
- Central Heating and Cooling System
- Heat Pump System
Community Details
- Built by DR HORTON
- Springwood Subdivision
Listing and Financial Details
- Rent includes fees, amnts
- Assessor Parcel Number 050534130190
Map
Source: San Antonio Board of REALTORS®
MLS Number: 1924242
APN: 05053-413-0190
- 10415 Artesia Wells
- 9014 Spiral Woods
- 9015 Spiral Woods
- 9015 Walnut Springs
- 9215 Granberry Pass
- 8964 Scarlet Creek
- 10407 Crystal View
- 8903 Meadow Springs
- 10611 Apple Springs
- 10251 Crystal View
- 8903 Scarlet Creek
- 9135 Granite Woods
- 9006 Granberry Pass
- 10723 Mathom Landing
- 10003 Crystal View
- 170 High Oak
- 10222 Shawnee Bluff
- 10822 Mathom Landing
- 8810 Appaloosa Pass
- 206 Clear Oak
- 10411 Artesia Wells
- 9034 Barkwood
- 10316 Artesia Wells
- 8914 Walnut Springs
- 9061 Clearwood Path
- 8968 Scarlet Creek
- 10310 Ida Gdn Way
- 10318 Ida Gdn Way
- 10328 Ida Gdn Way
- 10313 Ida Gdn Way
- 9102 Granberry Pass
- 10327 Ida Gdn Way
- 10410 Ida Gdn Way
- 8819 Adolph Scheel Way
- 8815 Adolph Scheel Way
- 10603 Mathom Landing Unit 3
- 10619 Mathom Landing Unit 4
- 178 Oakside
- 10711 Mathom Landing Unit 1
- 10614 Mathom Landing
