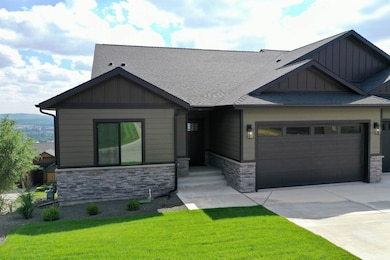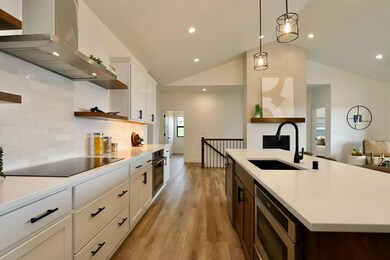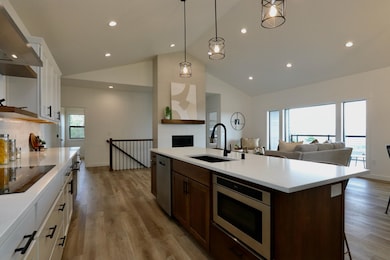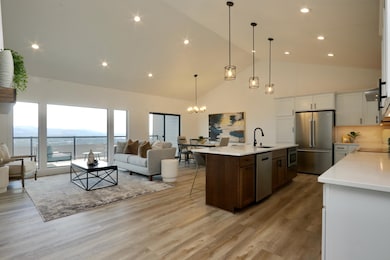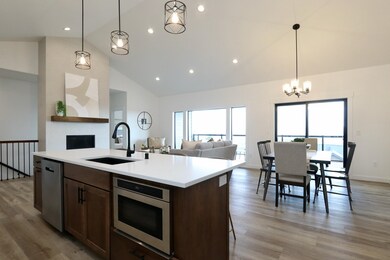9006 E Clearview Ln Spokane, WA 99217
Estimated payment $4,080/month
Highlights
- New Construction
- City View
- Contemporary Architecture
- Gated Community
- Deck
- Cathedral Ceiling
About This Home
MOTIVATED SELLER-BRING OFFERS!! Luxury Townhouse in gated community of Rock Ridge Estates. Stunning, zero-lot line, view property, meticulously built, with upgrades galore, sure to impress those with affluent taste. Chef's kitchen includes Quartz counter tops, tile from Italy and Spain, built-in drawer microwave, induction cooktop, oversized island adorned with modern pendant lighting, sleek,stylish range hood, cabinets galore-accented w/LED under-cabinet lighting, and floating shelves add a special touch. Nearly floor to ceiling custom windows let in tons of natural light and open to a spectacular view of the Spokane Valley. Don't miss the upscale gas fireplace with fireglass adding extra shimmer on cool nights. Dreamweave carpet has lifetime warranty for stains/fade resistance, and LVP is the Diamond Walk Christina Collection. Bathrooms will rival the finest spa with gorgeous tiles, modern fixtures, and designer touches. Also note the water conditioner to fight hard water stains. All the very best is here.
Home Details
Home Type
- Single Family
Year Built
- Built in 2024 | New Construction
Lot Details
- 4,679 Sq Ft Lot
- Partial Sprinkler System
- Hillside Location
HOA Fees
- $121 Monthly HOA Fees
Parking
- 2 Car Attached Garage
- Garage Door Opener
Property Views
- City
- Territorial
Home Design
- Contemporary Architecture
- Brick or Stone Veneer
Interior Spaces
- 2,852 Sq Ft Home
- 1-Story Property
- Cathedral Ceiling
- Pendant Lighting
- Gas Fireplace
- Vinyl Clad Windows
- Utility Room
Kitchen
- Microwave
- Dishwasher
- Disposal
Bedrooms and Bathrooms
- 4 Bedrooms
- 3 Bathrooms
Basement
- Basement Fills Entire Space Under The House
- Basement with some natural light
Outdoor Features
- Deck
Schools
- Centennial Middle School
- West Valley High School
Utilities
- Forced Air Heating and Cooling System
- Heat Pump System
- High Speed Internet
Listing and Financial Details
- Assessor Parcel Number 46311.4208
Community Details
Overview
- Built by Jim DeHaas
- Rock Ridge Estates Subdivision
Security
- Gated Community
Map
Tax History
| Year | Tax Paid | Tax Assessment Tax Assessment Total Assessment is a certain percentage of the fair market value that is determined by local assessors to be the total taxable value of land and additions on the property. | Land | Improvement |
|---|---|---|---|---|
| 2025 | $5,367 | $481,900 | $140,000 | $341,900 |
| 2024 | $6,107 | $323,500 | $120,000 | $203,500 |
| 2023 | $903 | $110,000 | $110,000 | $0 |
| 2022 | $767 | $80,000 | $80,000 | $0 |
| 2021 | $817 | $75,000 | $75,000 | $0 |
| 2020 | $824 | $50,000 | $50,000 | $0 |
| 2019 | $763 | $50,000 | $50,000 | $0 |
| 2018 | $743 | $40,000 | $40,000 | $0 |
| 2017 | $698 | $37,500 | $37,500 | $0 |
| 2016 | $705 | $37,500 | $37,500 | $0 |
| 2015 | $723 | $37,500 | $37,500 | $0 |
| 2014 | -- | $37,500 | $37,500 | $0 |
| 2013 | -- | $0 | $0 | $0 |
Property History
| Date | Event | Price | List to Sale | Price per Sq Ft |
|---|---|---|---|---|
| 11/12/2025 11/12/25 | Price Changed | $675,000 | -0.1% | $237 / Sq Ft |
| 10/17/2025 10/17/25 | Price Changed | $675,900 | -3.4% | $237 / Sq Ft |
| 05/15/2025 05/15/25 | For Sale | $699,900 | -- | $245 / Sq Ft |
Purchase History
| Date | Type | Sale Price | Title Company |
|---|---|---|---|
| Warranty Deed | -- | First American Title | |
| Quit Claim Deed | -- | None Available |
Source: Spokane Association of REALTORS®
MLS Number: 202516860
APN: 46311.4208
- 9002 E Clearview Ln
- 8926 E Courtview Ln
- 8930 E Ridgeline Ln
- 8814 E Clearview Ln
- 8716 E Woodside Ln
- 8712 E Ridgeline Ln
- 6004 N Crestmont Ln
- 6010 Crestmont Ln
- 5507 N Colton Ln
- 8930 E Boardwalk Ln
- 8616 E Bull Pine Ln
- 8701 E Boardwalk Ln
- 8412 E Bull Pine Ln
- 8321 E Black Oak Ln
- 5205 N Argonne Ln Unit 7
- 8310 E Bull Pine Ln
- 5202 N Hutton View Ln Unit 23
- 5110 N Argonne Rd
- 5217 N Millview Dr
- 5103 N Mcintosh Ct
- 4710 N Pasadena Ln
- 3916 N Argonne Rd
- 10807 E Empire Ave
- 12007 E Coyote Rock Dr
- 9310 E Montgomery Ave
- 1815 N Hutchinson Rd
- 2718 N Bowdish Rd
- 9525-9529 E Mission Ave
- 2301 N Wilbur Rd
- 4216 N McDonald Rd
- 2605 N Robie Rd
- 2906 N Cherry Ln
- 2415 Cherry St
- 2720 N Cherry St
- 12423 E Mansfield Ave
- 1723 N Union Rd
- 12422 E Mansfield Ave
- 711 N Argonne Rd
- 916 N Ella Rd
- 4909 E Upriver Dr

